20401 Trails End Ter, Ashburn, VA 20147
Local realty services provided by:ERA Martin Associates
20401 Trails End Ter,Ashburn, VA 20147
$539,900
- 2 Beds
- 3 Baths
- 1,732 sq. ft.
- Townhouse
- Active
Listed by: richard c martindale jr.
Office: allstar properties
MLS#:VALO2105192
Source:BRIGHTMLS
Price summary
- Price:$539,900
- Price per sq. ft.:$311.72
- Monthly HOA dues:$213
About this home
**Motivated Seller wants to Sell, Bring Your Best Offer**20401 Trails End Ter, is a bright end-unit townhouse in Ashburn's exclusive Belmont neighborhood. New paint, New carpet, New Roof, and AC one year old, move in ready! Located just a short distance from everyday comforts, and located in the Stonebridge school district. This home, which has two bedrooms, two and a half bathrooms, and more than 1,700 square feet of elegant living area, combines comfort, style, and great value. Shining hardwood floors, an open floor plan that lets in plenty of natural light, and additional windows that are only found in end units are all features inside. The gourmet kitchen, has granite countertops, stainless steel appliances, and hardwood floors, making it ideal for both entertaining and everyday life with a slider to a deck with outdoor entertaining possibilities. With a custom built walk-in closet and a gorgeous bathroom, the vaulted-ceiling primary suite upstairs provides a spa-like sanctuary. In addition to having its own private en suite bathroom, the second upper-level bedroom provides comfort and seclusion for family members or visitors. The walk-out lower-level entertainment room leads to the outside where you can relax. The W&OD Trail, a 45-mile historical paved road that winds through Northern Virginia and provides an amazing environment for bicycling, jogging, or running, is conveniently close, which will appeal to outdoor enthusiasts. It's an uncommon lifestyle perk that makes this already unique place even more alluring. With a single-car garage included, driveway parking and many unassigned parking spaces. Your complete access to Belmont's amazing features, such as a tennis court, clubhouse, outdoor pool, and optional golf course membership, this house offers a low-maintenance living in one of Ashburn's most sought-after neighborhoods. One Time Capital Contribution $2500 for Country Club, Come experience this outstanding end-unit's great location, style, and setting. Located close to major commuter routes, Dulles Airport, shopping, Sam's Club, Costco and Washington Commanders Training Facility.
Contact an agent
Home facts
- Year built:2005
- Listing ID #:VALO2105192
- Added:82 day(s) ago
- Updated:November 13, 2025 at 02:39 PM
Rooms and interior
- Bedrooms:2
- Total bathrooms:3
- Full bathrooms:2
- Half bathrooms:1
- Living area:1,732 sq. ft.
Heating and cooling
- Cooling:Central A/C
- Heating:Central, Forced Air, Natural Gas
Structure and exterior
- Year built:2005
- Building area:1,732 sq. ft.
- Lot area:0.06 Acres
Utilities
- Water:Public
- Sewer:Public Sewer
Finances and disclosures
- Price:$539,900
- Price per sq. ft.:$311.72
- Tax amount:$4,482 (2025)
New listings near 20401 Trails End Ter
- Coming SoonOpen Sat, 1 to 3pm
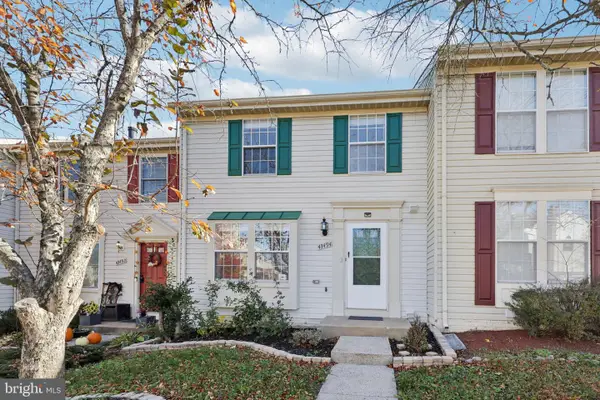 $584,900Coming Soon3 beds 4 baths
$584,900Coming Soon3 beds 4 baths43494 Postrail Sq, ASHBURN, VA 20147
MLS# VALO2110774Listed by: SAMSON PROPERTIES - Open Fri, 4 to 6pmNew
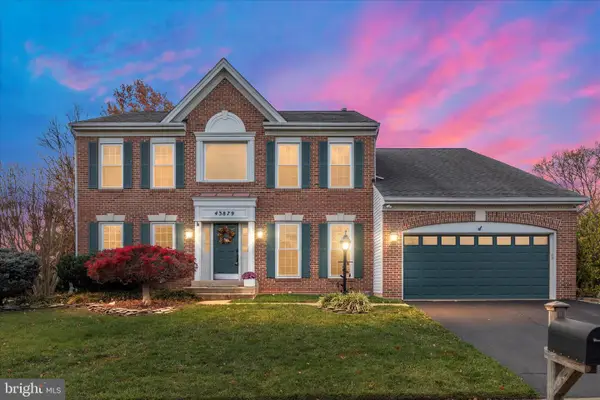 $985,000Active4 beds 4 baths4,174 sq. ft.
$985,000Active4 beds 4 baths4,174 sq. ft.43879 Glenhazel Dr, ASHBURN, VA 20147
MLS# VALO2110720Listed by: REAL BROKER, LLC  $674,990Pending3 beds 3 baths2,548 sq. ft.
$674,990Pending3 beds 3 baths2,548 sq. ft.20042 Coral Wind Dr, ASHBURN, VA 20147
MLS# VALO2110960Listed by: MONUMENT SOTHEBY'S INTERNATIONAL REALTY- Coming Soon
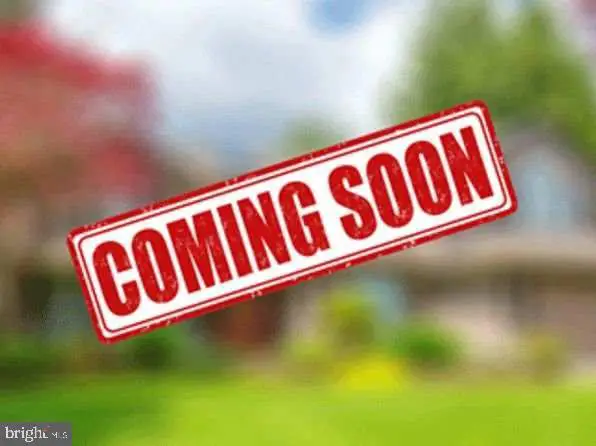 $585,000Coming Soon2 beds 3 baths
$585,000Coming Soon2 beds 3 baths20328 Newfoundland Sq, ASHBURN, VA 20147
MLS# VALO2110950Listed by: KELLER WILLIAMS REALTY 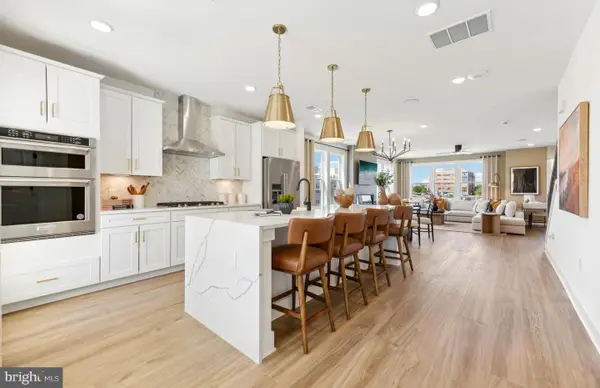 $710,000Pending3 beds 3 baths2,548 sq. ft.
$710,000Pending3 beds 3 baths2,548 sq. ft.19822 Lavender Dust Sq, ASHBURN, VA 20147
MLS# VALO2110914Listed by: MONUMENT SOTHEBY'S INTERNATIONAL REALTY- New
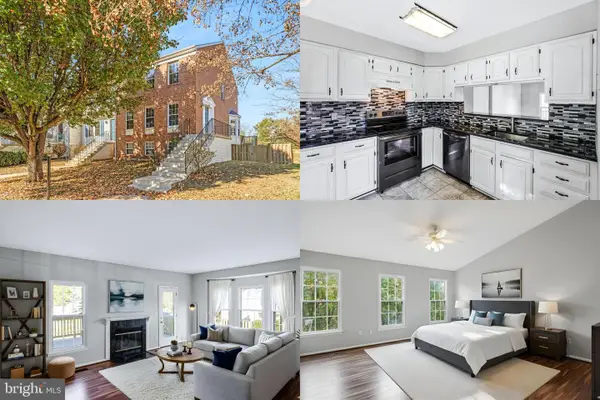 $565,000Active3 beds 4 baths1,874 sq. ft.
$565,000Active3 beds 4 baths1,874 sq. ft.21031 Lemon Springs Ter, ASHBURN, VA 20147
MLS# VALO2109846Listed by: KELLER WILLIAMS REALTY - Coming SoonOpen Sun, 1 to 3pm
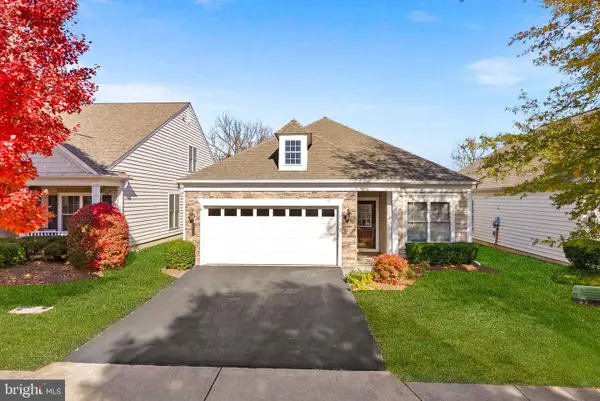 $800,000Coming Soon3 beds 2 baths
$800,000Coming Soon3 beds 2 baths20742 Adams Mill Pl, ASHBURN, VA 20147
MLS# VALO2110838Listed by: PEARSON SMITH REALTY, LLC - Open Sat, 10am to 12pmNew
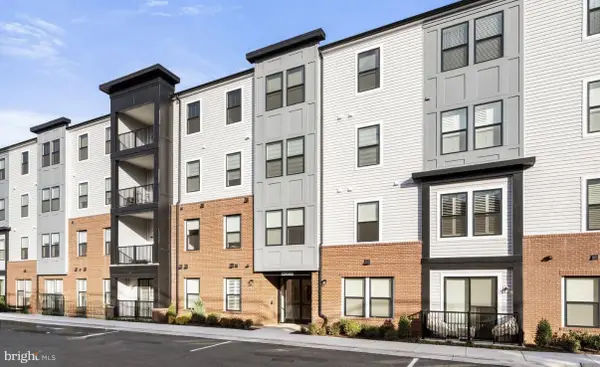 $470,000Active2 beds 2 baths1,280 sq. ft.
$470,000Active2 beds 2 baths1,280 sq. ft.23688 Bolton Crescent Ter #204, ASHBURN, VA 20148
MLS# VALO2110820Listed by: LONG & FOSTER REAL ESTATE, INC. - Open Sat, 1 to 3pmNew
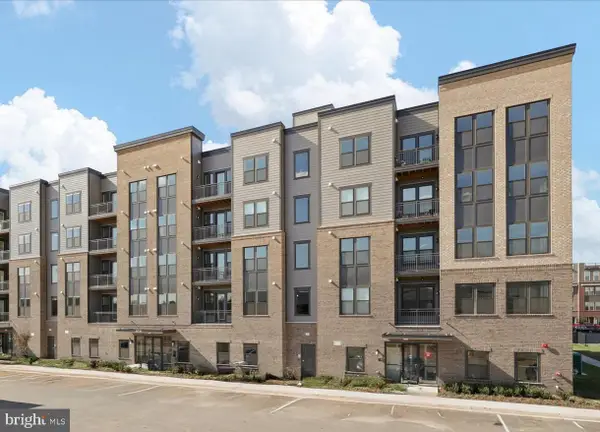 $520,000Active2 beds 2 baths1,301 sq. ft.
$520,000Active2 beds 2 baths1,301 sq. ft.21731 Dovekie Ter #205, ASHBURN, VA 20147
MLS# VALO2110824Listed by: LONG & FOSTER REAL ESTATE, INC. - New
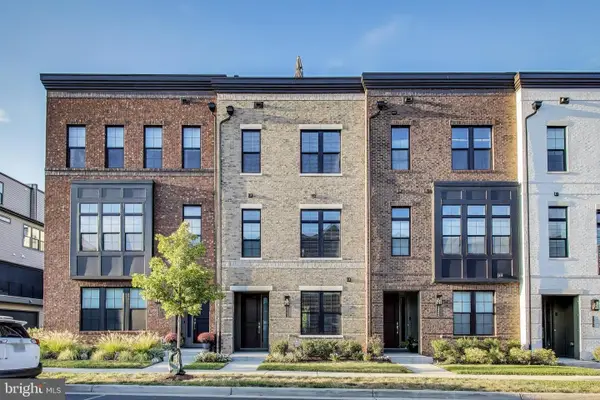 $869,990Active4 beds 5 baths2,620 sq. ft.
$869,990Active4 beds 5 baths2,620 sq. ft.43466 Grandmoore St, ASHBURN, VA 20148
MLS# VALO2107738Listed by: KW METRO CENTER
