20435 Scioto Ter, Ashburn, VA 20147
Local realty services provided by:O'BRIEN REALTY ERA POWERED
20435 Scioto Ter,Ashburn, VA 20147
$552,000
- 2 Beds
- 4 Baths
- 1,734 sq. ft.
- Townhouse
- Pending
Listed by:lyubov osovets
Office:realty one group capital
MLS#:VALO2106742
Source:BRIGHTMLS
Price summary
- Price:$552,000
- Price per sq. ft.:$318.34
- Monthly HOA dues:$213
About this home
Sorry , Open House cancelled! Move-in ready townhome in Belmont Country Club! Beautifully maintained 2-bedroom, 3.5-bath home (The space on the lower level can also be used as an extra bedroom ) with a front-load garage in the sought-after Belmont Country Club community. Featuring 9-foot ceilings on all three levels and backing to mature woods, this home offers both space and privacy. Recent upgrades include a brand-new HVAC system (August 2025) with a 10-year parts warranty and 2-year service plan, plus remodeled bathrooms completed less than three years ago, together totaling more than $19,000+ in improvements. Both bedrooms feature vaulted ceilings and private en-suite baths. The primary suite includes a walk-in closet, while the secondary suite offers generous storage. At the heart of the home, the gourmet kitchen showcases 42" maple cabinets with pull-out shelving, newly upgraded granite countertops, a deep farmhouse sink, and a French door opening to a private deck with serene wooded views. The finished walk-out lower level includes a spacious recreation room with full bath, and direct access to the fully fenced backyard. Community amenities include swimming pools, fitness centers, tennis courts, playgrounds, and a clubhouse with dining. Optional golf memberships are available. HOA dues cover snow removal, trash, common area and road maintenance, plus high-speed internet and cable. Top-rated schools: Newton Lee Elementary, Trailside Middle, and Stone Bridge High. The location is unbeatable, minutes from Whole Foods, Wegmans, One Loudoun, Leesburg Town Center, Leesburg Outlets, the Metro, and the W&OD Trail, with easy access to Route 7 and Claiborne Parkway. This home shows beautifully in person, an exceptional opportunity in one of Northern Virginia’s most desirable communities. The PRICE of the HOA also includes HIGH-SPEED INTERNET + CABLE TV.
Contact an agent
Home facts
- Year built:2004
- Listing ID #:VALO2106742
- Added:71 day(s) ago
- Updated:September 29, 2025 at 07:35 AM
Rooms and interior
- Bedrooms:2
- Total bathrooms:4
- Full bathrooms:3
- Half bathrooms:1
- Living area:1,734 sq. ft.
Heating and cooling
- Cooling:Central A/C
- Heating:90% Forced Air, Natural Gas
Structure and exterior
- Year built:2004
- Building area:1,734 sq. ft.
- Lot area:0.04 Acres
Schools
- High school:STONE BRIDGE
- Middle school:TRAILSIDE
- Elementary school:NEWTON-LEE
Utilities
- Water:Public
- Sewer:Public Septic
Finances and disclosures
- Price:$552,000
- Price per sq. ft.:$318.34
- Tax amount:$4,599 (2025)
New listings near 20435 Scioto Ter
- Coming Soon
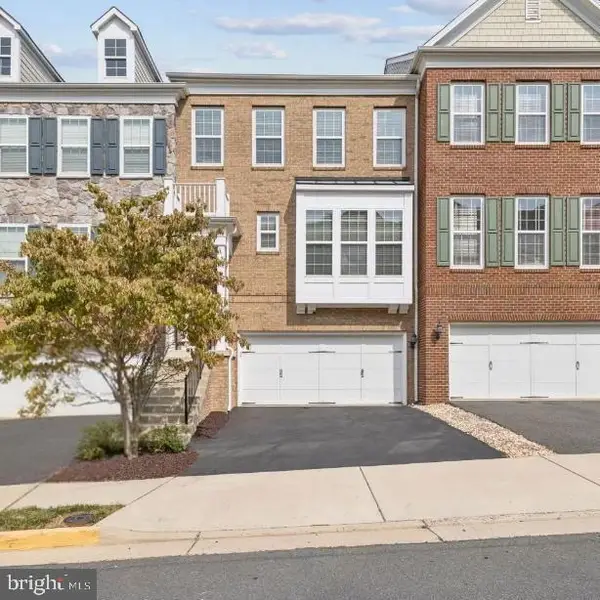 $794,990Coming Soon4 beds 4 baths
$794,990Coming Soon4 beds 4 baths42764 Keiller Ter, ASHBURN, VA 20147
MLS# VALO2107902Listed by: FATHOM REALTY MD, LLC - Open Sat, 1 to 3pmNew
 $1,699,990Active5 beds 5 baths6,329 sq. ft.
$1,699,990Active5 beds 5 baths6,329 sq. ft.42018 Mill Quarter Pl, ASHBURN, VA 20148
MLS# VALO2107706Listed by: CENTURY 21 NEW MILLENNIUM - New
 $349,900Active2 beds 1 baths986 sq. ft.
$349,900Active2 beds 1 baths986 sq. ft.20320 Beechwood Ter #202, ASHBURN, VA 20147
MLS# VALO2107698Listed by: RE/MAX EXECUTIVES - New
 $649,000Active3 beds 4 baths2,425 sq. ft.
$649,000Active3 beds 4 baths2,425 sq. ft.44094 Gala Cir, ASHBURN, VA 20147
MLS# VALO2105498Listed by: COMPASS - Open Sat, 1 to 3pmNew
 $730,000Active4 beds 4 baths2,504 sq. ft.
$730,000Active4 beds 4 baths2,504 sq. ft.21077 Ashburn Heights Dr, ASHBURN, VA 20148
MLS# VALO2107228Listed by: SAMSON PROPERTIES - New
 $2,187,000Active7 beds 10 baths8,868 sq. ft.
$2,187,000Active7 beds 10 baths8,868 sq. ft.42623 Trappe Rock Ct, ASHBURN, VA 20148
MLS# VALO2107666Listed by: COTTAGE STREET REALTY LLC - New
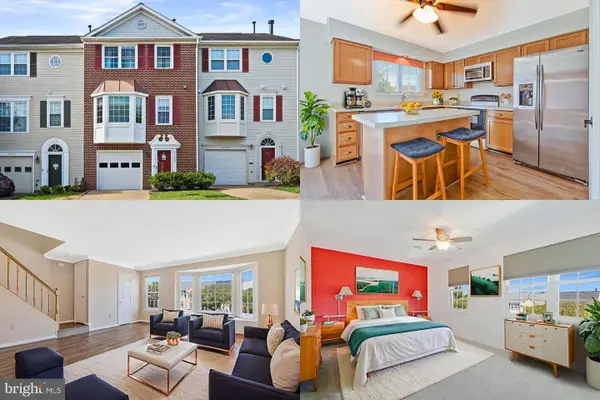 $550,000Active3 beds 4 baths1,854 sq. ft.
$550,000Active3 beds 4 baths1,854 sq. ft.43507 Blacksmith Sq, ASHBURN, VA 20147
MLS# VALO2107812Listed by: KELLER WILLIAMS REALTY - Coming Soon
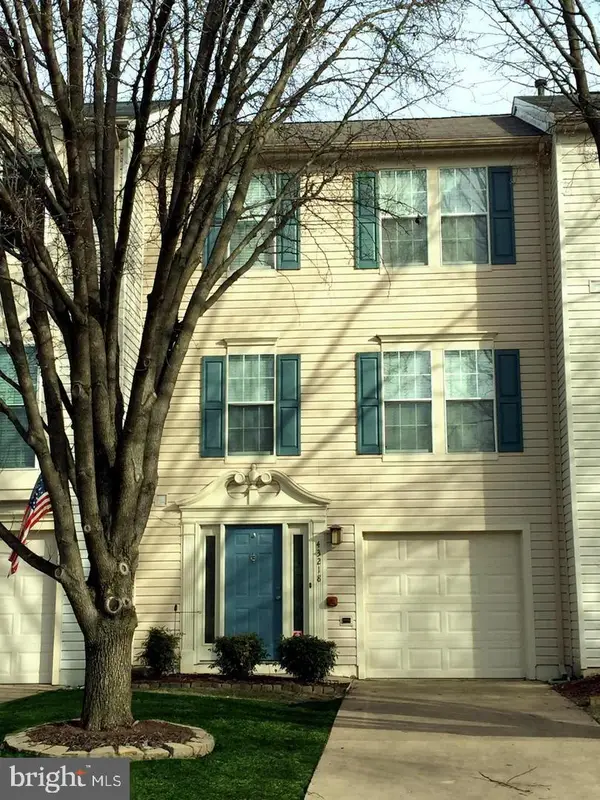 $620,000Coming Soon3 beds 3 baths
$620,000Coming Soon3 beds 3 baths43218 Chokeberry Sq, ASHBURN, VA 20147
MLS# VALO2107458Listed by: KELLER WILLIAMS REALTY - New
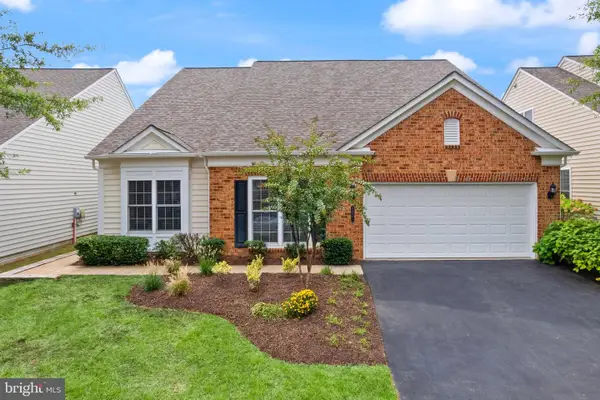 $874,990Active3 beds 3 baths2,904 sq. ft.
$874,990Active3 beds 3 baths2,904 sq. ft.44461 Blueridge Meadows Dr, ASHBURN, VA 20147
MLS# VALO2106610Listed by: EXP REALTY, LLC - Coming Soon
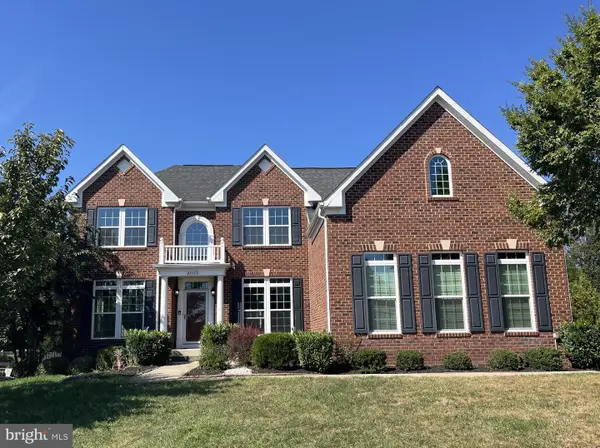 $1,295,000Coming Soon6 beds 4 baths
$1,295,000Coming Soon6 beds 4 baths24117 Statesboro Pl, ASHBURN, VA 20148
MLS# VALO2107720Listed by: LONG & FOSTER REAL ESTATE, INC.
