20603 Geddes Ter, Ashburn, VA 20147
Local realty services provided by:ERA Cole Realty
Listed by: gayle t bailey ii
Office: keller williams realty
MLS#:VALO2106830
Source:BRIGHTMLS
Price summary
- Price:$545,000
- Price per sq. ft.:$209.62
- Monthly HOA dues:$109.67
About this home
Welcome to this spacious 3-bedroom, 2.5-bath Saratoga model in the highly desirable Townes at Goose Creek Village community. Offering over 2,600 square feet of modern living, this home features an open floor plan with gleaming new hardwood floors from top to bottom, freshly painted, a gourmet kitchen, large center island, and attached garage for added convenience. Built in 2014 and well maintained, it combines low-maintenance living with access to community amenities including a pool, clubhouse, playgrounds, and walking trails. Perfectly positioned for commuters, the property is just minutes from the Dulles Toll Road, Route 7, and the Ashburn Silver Line Metro, with quick access to Dulles, Tysons, and beyond. Residents enjoy walkable access to Goose Creek Village Center, where Harris Teeter, shops, cafés, and a wide selection of restaurants create a vibrant lifestyle right at your doorstep. Nearby Ashburn Village provides even more shopping, dining, and services. Zoned for Belmont Station Elementary, Trailside Middle, and Stone Bridge High School, this home delivers the ideal balance of comfort, community, and convenience in the heart of Ashburn.
Contact an agent
Home facts
- Year built:2014
- Listing ID #:VALO2106830
- Added:62 day(s) ago
- Updated:November 13, 2025 at 02:39 PM
Rooms and interior
- Bedrooms:3
- Total bathrooms:3
- Full bathrooms:2
- Half bathrooms:1
- Living area:2,600 sq. ft.
Heating and cooling
- Cooling:Central A/C
- Heating:Forced Air, Natural Gas
Structure and exterior
- Year built:2014
- Building area:2,600 sq. ft.
Schools
- High school:STONE BRIDGE
- Middle school:TRAILSIDE
- Elementary school:BELMONT STATION
Utilities
- Water:Public
- Sewer:Public Septic, Public Sewer
Finances and disclosures
- Price:$545,000
- Price per sq. ft.:$209.62
- Tax amount:$4,242 (2025)
New listings near 20603 Geddes Ter
- Coming SoonOpen Sat, 1 to 3pm
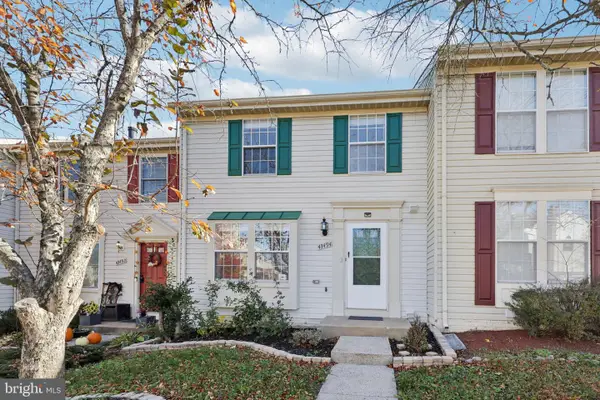 $584,900Coming Soon3 beds 4 baths
$584,900Coming Soon3 beds 4 baths43494 Postrail Sq, ASHBURN, VA 20147
MLS# VALO2110774Listed by: SAMSON PROPERTIES - Open Fri, 4 to 6pmNew
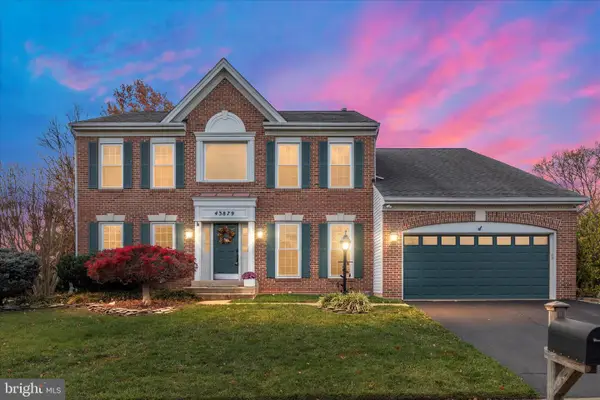 $985,000Active4 beds 4 baths4,174 sq. ft.
$985,000Active4 beds 4 baths4,174 sq. ft.43879 Glenhazel Dr, ASHBURN, VA 20147
MLS# VALO2110720Listed by: REAL BROKER, LLC  $674,990Pending3 beds 3 baths2,548 sq. ft.
$674,990Pending3 beds 3 baths2,548 sq. ft.20042 Coral Wind Dr, ASHBURN, VA 20147
MLS# VALO2110960Listed by: MONUMENT SOTHEBY'S INTERNATIONAL REALTY- Coming Soon
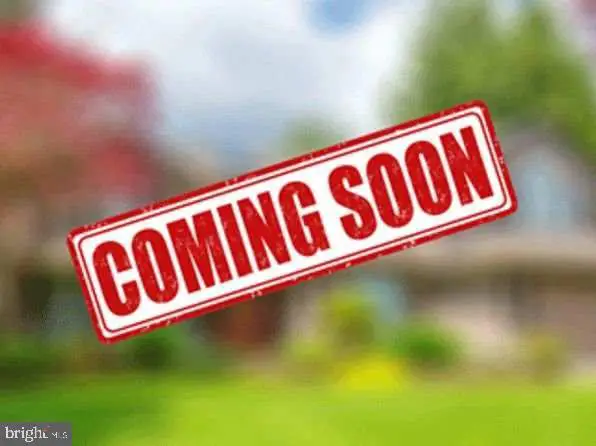 $585,000Coming Soon2 beds 3 baths
$585,000Coming Soon2 beds 3 baths20328 Newfoundland Sq, ASHBURN, VA 20147
MLS# VALO2110950Listed by: KELLER WILLIAMS REALTY 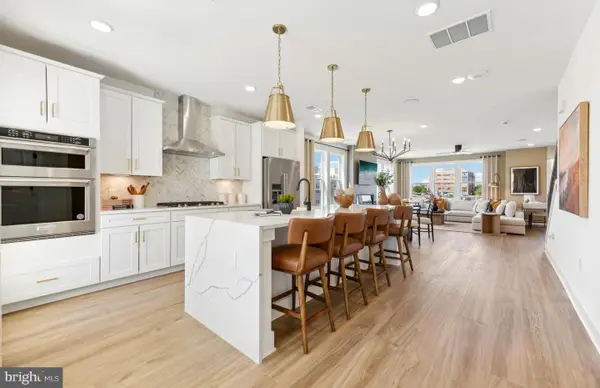 $710,000Pending3 beds 3 baths2,548 sq. ft.
$710,000Pending3 beds 3 baths2,548 sq. ft.19822 Lavender Dust Sq, ASHBURN, VA 20147
MLS# VALO2110914Listed by: MONUMENT SOTHEBY'S INTERNATIONAL REALTY- New
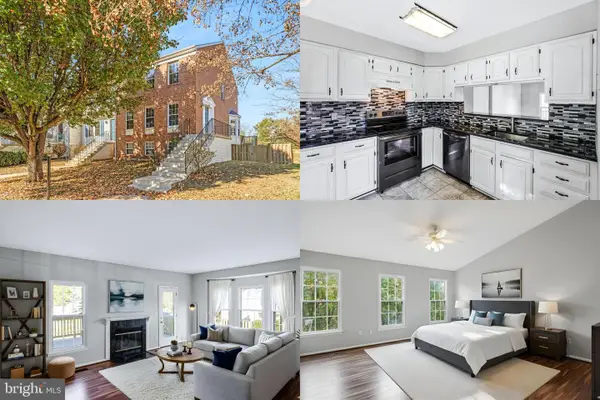 $565,000Active3 beds 4 baths1,874 sq. ft.
$565,000Active3 beds 4 baths1,874 sq. ft.21031 Lemon Springs Ter, ASHBURN, VA 20147
MLS# VALO2109846Listed by: KELLER WILLIAMS REALTY - Coming SoonOpen Sun, 1 to 3pm
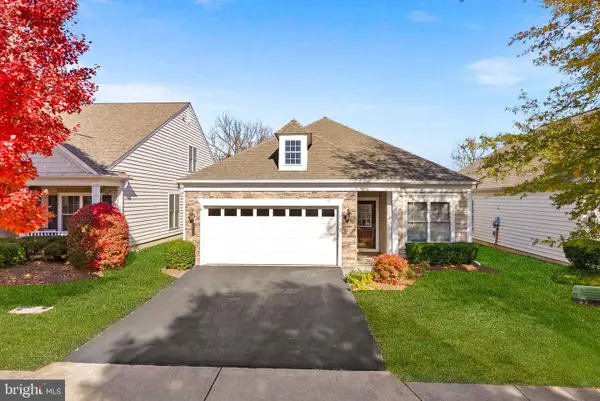 $800,000Coming Soon3 beds 2 baths
$800,000Coming Soon3 beds 2 baths20742 Adams Mill Pl, ASHBURN, VA 20147
MLS# VALO2110838Listed by: PEARSON SMITH REALTY, LLC - Open Sat, 10am to 12pmNew
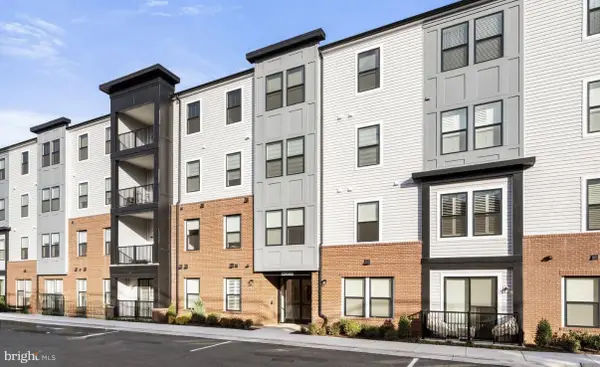 $470,000Active2 beds 2 baths1,280 sq. ft.
$470,000Active2 beds 2 baths1,280 sq. ft.23688 Bolton Crescent Ter #204, ASHBURN, VA 20148
MLS# VALO2110820Listed by: LONG & FOSTER REAL ESTATE, INC. - Open Sat, 1 to 3pmNew
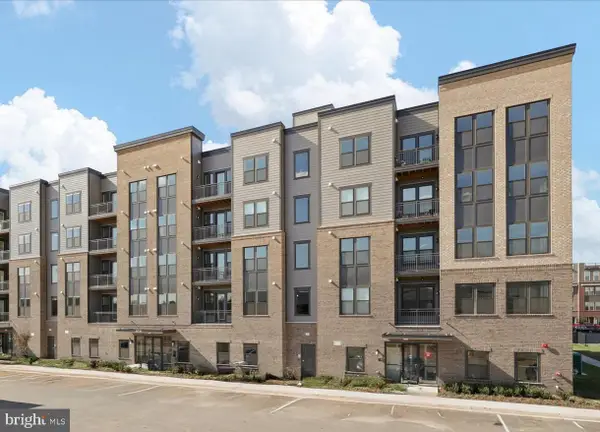 $520,000Active2 beds 2 baths1,301 sq. ft.
$520,000Active2 beds 2 baths1,301 sq. ft.21731 Dovekie Ter #205, ASHBURN, VA 20147
MLS# VALO2110824Listed by: LONG & FOSTER REAL ESTATE, INC. - New
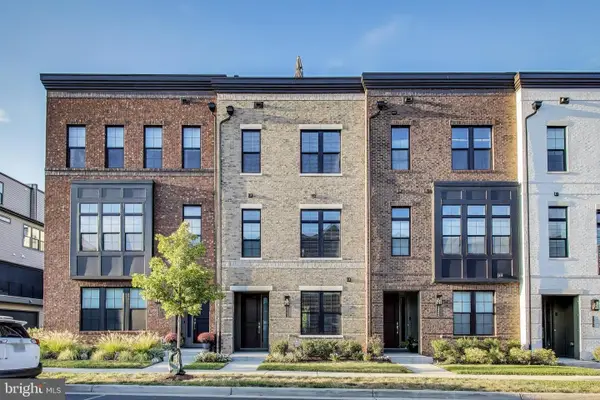 $869,990Active4 beds 5 baths2,620 sq. ft.
$869,990Active4 beds 5 baths2,620 sq. ft.43466 Grandmoore St, ASHBURN, VA 20148
MLS# VALO2107738Listed by: KW METRO CENTER
