20713 Ashburn Valley Ct, Ashburn, VA 20147
Local realty services provided by:ERA Valley Realty
20713 Ashburn Valley Ct,Ashburn, VA 20147
$2,100,000
- 5 Beds
- 6 Baths
- 7,994 sq. ft.
- Single family
- Pending
Listed by:leslie k thurman
Office:pearson smith realty, llc.
MLS#:VALO2091658
Source:BRIGHTMLS
Price summary
- Price:$2,100,000
- Price per sq. ft.:$262.7
About this home
** VA ASSUMABLE LOAN at 2.75%!!! HUGE PRICE REDUCTION - DOWN another 100K!! Welcome to this stately and impeccably maintained NVR Monticello model, boasting over 8,000 square feet of luxurious living space on a serene .53-acre lot. Located on a quiet cul-de-sac and backing to conservancy, this unique and rarely available property offers privacy and tranquility, all while being just minutes from Ashburn’s best amenities and...NO HOA! <br><br>
This exceptional home features an all-brick elevation, setting the tone for the sophistication that awaits inside. From the moment you step into the dramatic entrance, you’ll be greeted by a breathtaking double staircase, soaring ceilings, and elegant crown molding throughout. Designed for both entertaining and family living, the open and spacious floorplan includes formal LR and DR w/detailed finishes such as chair rail, coffered ceilings, and Brazilian Cherry hardwood floors.
The two-story family room is the perfect place to gather, w/a stunning gas fireplace framed by built-in shelving, providing both architectural interest and ample storage. Natural light pours into this space through beautiful grand wall of windows, complete with motorized shades. The adjoining gourmet kitchen is a chef’s dream, featuring upgraded cabinetry, a large island, granite countertops, stainless-steel appliances, a walk-in pantry and eat-in dining area. A bright and inviting morning room, overlooking the private backyard and pool area, is the ideal spot for a quiet morning coffee or relaxing with a good book. This rear bump out has vaulted ceilings, a ceiling fan and breakfast bar adjacent to the kitchen.
Also on MAIN: a spacious office, a windowed conservatory framed by floor-to-ceiling windows on 3 of 4 walls, offering views of the lush landscape, a half bath, a large mud room & updated laundry room with cherry cabinets, quartz countertops, sink and GE Profile W/D.
Upstairs, the home offers four generous bedrooms, each with its own full bath. The luxurious owner’s suite includes a private sitting room, dual walk-in closets, and an opulent updated bath with soaking tub and stunning shower. Secondary bedrooms are equally spacious and filled with natural light, each with walk-in closets and en-suite baths.
The walkout basement, with a convenient side entrance, provides an abundance of living space for recreation and relaxation. Gather around the gas fireplace or enjoy the fully equipped wet bar, complete with a dishwasher, sink, fridge and microwave. A storage room off wet bar is perfect opportunity for a wine cellar! The incredible media/game room features a 10-foot diagonal fixed screen & A/V equipment and air hockey & foosball tables, billiards, and ping pong (all items convey). Don't miss the home gym with Jaccuzi brand stand-alone sauna (all items convey). The lower level also includes a fifth bedroom, perfect for a guest suite, office, or craft room, plus a full bath and large finished storage space.
The entire home has recently been freshly painted and new carpet installed, making it even more stunning!
Outside, the home is surrounded by colorful perennial gardens and wooded conservancy. The fenced in backyard oasis includes a private pool with a tanning deck, complemented by spacious patio—ideal for entertaining or relaxing. Landscape lighting highlights the beauty of the property as you enjoy the quiet surroundings. Heated pool was completely retiled and replastered in 2024 w/new pump & filter, as well.
Additional highlights of this incredible home include a three-car side-entry garage with overhead storage, epoxied floor & Flow wall system throughout, a built-in basketball hoop, and a gas-powered 25 KW generator to ensure comfort during power outages.
Located just minutes from major commuter routes and the best shopping and dining in Ashburn, this home offers the perfect blend of privacy, luxury, and convenience. Don't miss this gorgeous UNICORN!
Contact an agent
Home facts
- Year built:2005
- Listing ID #:VALO2091658
- Added:192 day(s) ago
- Updated:September 29, 2025 at 07:35 AM
Rooms and interior
- Bedrooms:5
- Total bathrooms:6
- Full bathrooms:5
- Half bathrooms:1
- Living area:7,994 sq. ft.
Heating and cooling
- Cooling:Ceiling Fan(s), Central A/C, Heat Pump(s), Multi Units
- Heating:Forced Air, Heat Pump(s), Humidifier, Natural Gas
Structure and exterior
- Roof:Shingle
- Year built:2005
- Building area:7,994 sq. ft.
- Lot area:0.53 Acres
Schools
- High school:STONE BRIDGE
Utilities
- Water:Public
- Sewer:Public Sewer
Finances and disclosures
- Price:$2,100,000
- Price per sq. ft.:$262.7
- Tax amount:$14,361 (2025)
New listings near 20713 Ashburn Valley Ct
- Coming Soon
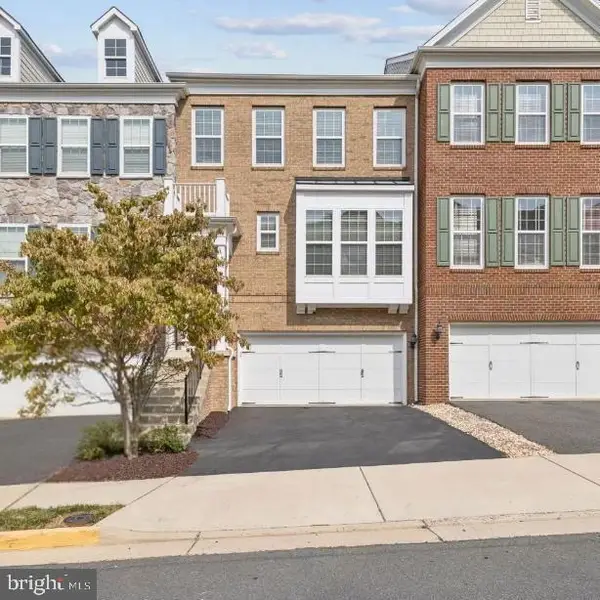 $794,990Coming Soon4 beds 4 baths
$794,990Coming Soon4 beds 4 baths42764 Keiller Ter, ASHBURN, VA 20147
MLS# VALO2107902Listed by: FATHOM REALTY MD, LLC - Open Sat, 1 to 3pmNew
 $1,699,990Active5 beds 5 baths6,329 sq. ft.
$1,699,990Active5 beds 5 baths6,329 sq. ft.42018 Mill Quarter Pl, ASHBURN, VA 20148
MLS# VALO2107706Listed by: CENTURY 21 NEW MILLENNIUM - New
 $349,900Active2 beds 1 baths986 sq. ft.
$349,900Active2 beds 1 baths986 sq. ft.20320 Beechwood Ter #202, ASHBURN, VA 20147
MLS# VALO2107698Listed by: RE/MAX EXECUTIVES - New
 $649,000Active3 beds 4 baths2,425 sq. ft.
$649,000Active3 beds 4 baths2,425 sq. ft.44094 Gala Cir, ASHBURN, VA 20147
MLS# VALO2105498Listed by: COMPASS - Open Sat, 1 to 3pmNew
 $730,000Active4 beds 4 baths2,504 sq. ft.
$730,000Active4 beds 4 baths2,504 sq. ft.21077 Ashburn Heights Dr, ASHBURN, VA 20148
MLS# VALO2107228Listed by: SAMSON PROPERTIES - New
 $2,187,000Active7 beds 10 baths8,868 sq. ft.
$2,187,000Active7 beds 10 baths8,868 sq. ft.42623 Trappe Rock Ct, ASHBURN, VA 20148
MLS# VALO2107666Listed by: COTTAGE STREET REALTY LLC - New
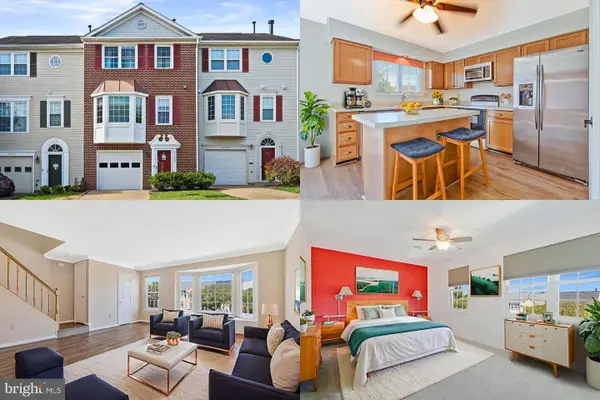 $550,000Active3 beds 4 baths1,854 sq. ft.
$550,000Active3 beds 4 baths1,854 sq. ft.43507 Blacksmith Sq, ASHBURN, VA 20147
MLS# VALO2107812Listed by: KELLER WILLIAMS REALTY - Coming Soon
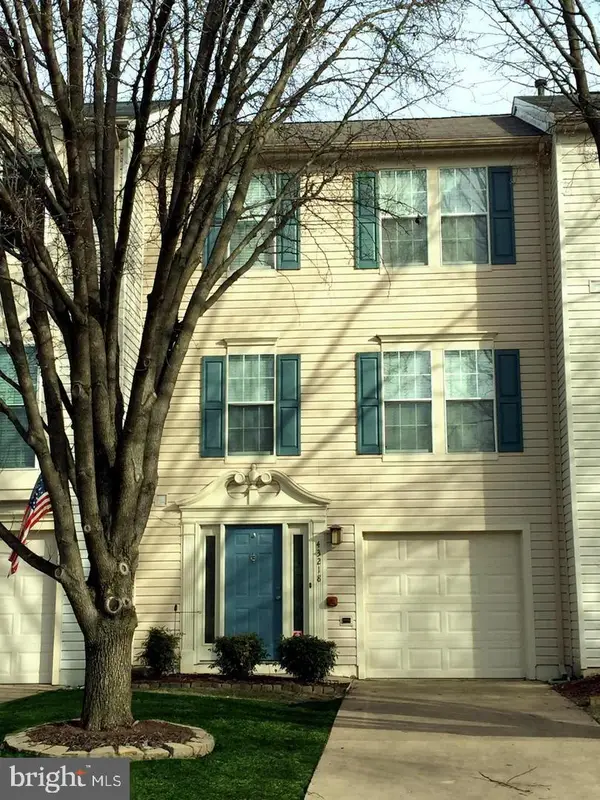 $620,000Coming Soon3 beds 3 baths
$620,000Coming Soon3 beds 3 baths43218 Chokeberry Sq, ASHBURN, VA 20147
MLS# VALO2107458Listed by: KELLER WILLIAMS REALTY - New
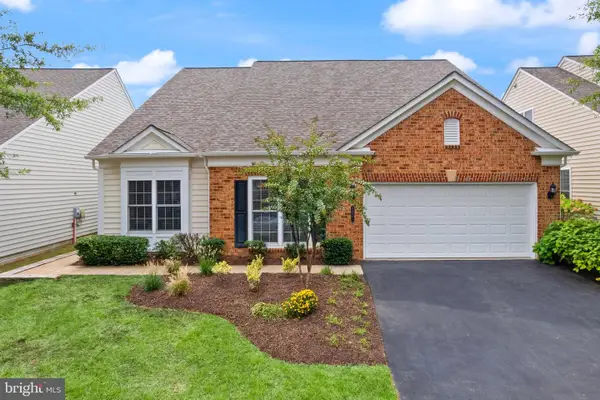 $874,990Active3 beds 3 baths2,904 sq. ft.
$874,990Active3 beds 3 baths2,904 sq. ft.44461 Blueridge Meadows Dr, ASHBURN, VA 20147
MLS# VALO2106610Listed by: EXP REALTY, LLC - Coming Soon
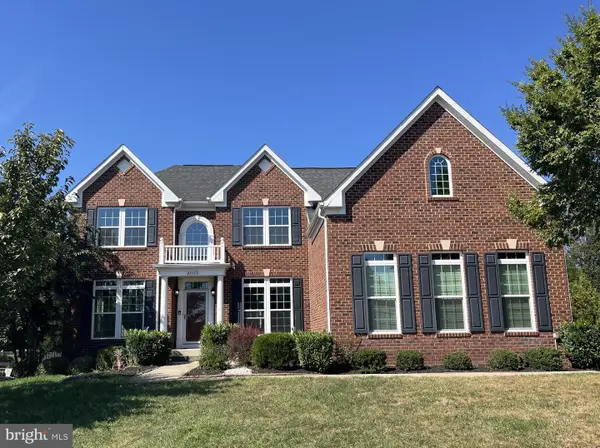 $1,295,000Coming Soon6 beds 4 baths
$1,295,000Coming Soon6 beds 4 baths24117 Statesboro Pl, ASHBURN, VA 20148
MLS# VALO2107720Listed by: LONG & FOSTER REAL ESTATE, INC.
