20759 Crescent Pointe Pl, Ashburn, VA 20147
Local realty services provided by:ERA Cole Realty
20759 Crescent Pointe Pl,Ashburn, VA 20147
$865,000
- 3 Beds
- 4 Baths
- 2,973 sq. ft.
- Single family
- Pending
Listed by: valerie soule
Office: century 21 redwood realty
MLS#:VALO2105460
Source:BRIGHTMLS
Price summary
- Price:$865,000
- Price per sq. ft.:$290.95
- Monthly HOA dues:$318
About this home
Welcome to your new home in Potomac Green, a premier 55+ community in Ashburn, VA.This beautifully maintained Wythe model offers the perfect balance of comfort and style with 3 bedrooms and 3.5 bathrooms. The inviting main level features a dining room, spacious great room, vaulted kitchen with butler's pantry, and a sunny breakfast nook. The primary suite is a true retreat with a spa-like bath and generous closet space. A convenient main-level laundry makes everyday living easy. Upstairs, you'll find two additional bedrooms with full baths and a versatile media room that can flex into a home office, hobby room, or fourth bedroom.Life at Potomac Green is about more than your home, it's about community. Residents enjoy:A 29,000 sq. ft. clubhouse with a grand ballroom, fitness center, yoga and exercise studios, hobby/game rooms, and billiards. Two swimming pools (indoor year-round and outdoor for summer), plus tennis, pickleball, and bocce courts. An indoor walking track, scenic trails for walking, biking, and hiking, and community gardening plots for those with a green thumb. A full calendar of 20+ clubs and activities each month, from book clubs and dining-out groups to chorale, yoga, golf leagues, and arts & crafts. A dedicated on-site Lifestyle Director to keep the social calendar lively and engaging. Lawn care, trash pickup, and snow removal are included, giving you more time to enjoy everything this vibrant community has to offer.Convenience is unmatched. Potomac Green is located less than a mile from One Loudoun for shopping, dining, and entertainment, across from Potomac Green Park with its dog park and playground, and just minutes from Inova Loudoun Hospital, the Ashburn Senior Center, and the Silver Line Metro.Don't miss your chance to own this highly sought-after Wythe model and experience one of Ashburn's most desirable 55+ lifestyles.
Contact an agent
Home facts
- Year built:2007
- Listing ID #:VALO2105460
- Added:79 day(s) ago
- Updated:November 13, 2025 at 09:13 AM
Rooms and interior
- Bedrooms:3
- Total bathrooms:4
- Full bathrooms:3
- Half bathrooms:1
- Living area:2,973 sq. ft.
Heating and cooling
- Cooling:Central A/C, Dehumidifier
- Heating:Forced Air, Natural Gas
Structure and exterior
- Year built:2007
- Building area:2,973 sq. ft.
- Lot area:0.15 Acres
Utilities
- Water:Public
- Sewer:Public Sewer
Finances and disclosures
- Price:$865,000
- Price per sq. ft.:$290.95
- Tax amount:$6,867 (2025)
New listings near 20759 Crescent Pointe Pl
- Coming SoonOpen Sat, 1 to 3pm
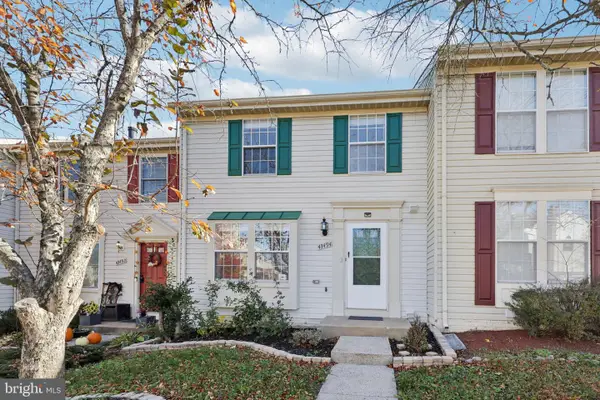 $584,900Coming Soon3 beds 4 baths
$584,900Coming Soon3 beds 4 baths43494 Postrail Sq, ASHBURN, VA 20147
MLS# VALO2110774Listed by: SAMSON PROPERTIES - Open Fri, 4 to 6pmNew
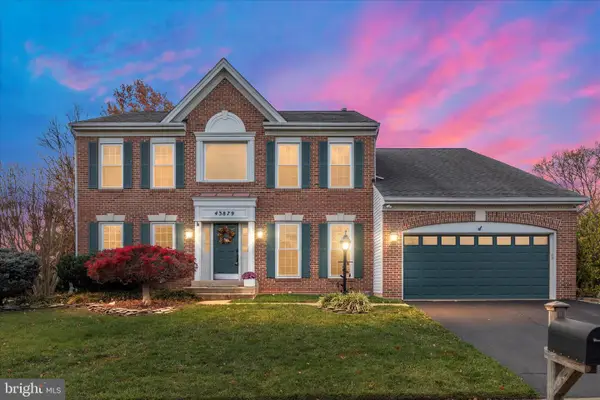 $985,000Active4 beds 4 baths4,174 sq. ft.
$985,000Active4 beds 4 baths4,174 sq. ft.43879 Glenhazel Dr, ASHBURN, VA 20147
MLS# VALO2110720Listed by: REAL BROKER, LLC  $674,990Pending3 beds 3 baths2,548 sq. ft.
$674,990Pending3 beds 3 baths2,548 sq. ft.20042 Coral Wind Dr, ASHBURN, VA 20147
MLS# VALO2110960Listed by: MONUMENT SOTHEBY'S INTERNATIONAL REALTY- Coming Soon
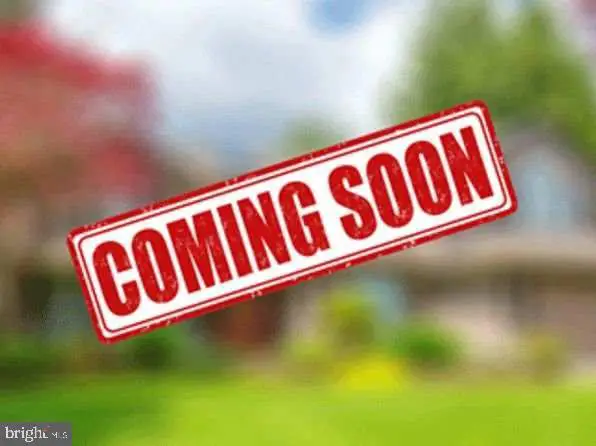 $585,000Coming Soon2 beds 3 baths
$585,000Coming Soon2 beds 3 baths20328 Newfoundland Sq, ASHBURN, VA 20147
MLS# VALO2110950Listed by: KELLER WILLIAMS REALTY 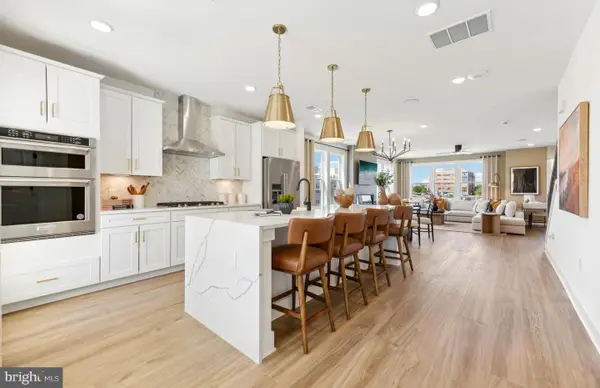 $710,000Pending3 beds 3 baths2,548 sq. ft.
$710,000Pending3 beds 3 baths2,548 sq. ft.19822 Lavender Dust Sq, ASHBURN, VA 20147
MLS# VALO2110914Listed by: MONUMENT SOTHEBY'S INTERNATIONAL REALTY- New
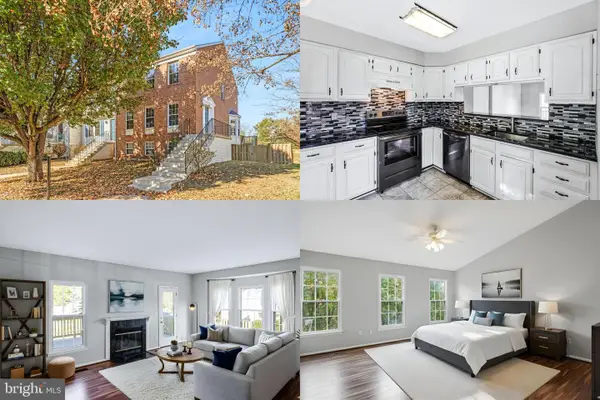 $565,000Active3 beds 4 baths1,874 sq. ft.
$565,000Active3 beds 4 baths1,874 sq. ft.21031 Lemon Springs Ter, ASHBURN, VA 20147
MLS# VALO2109846Listed by: KELLER WILLIAMS REALTY - Coming SoonOpen Sun, 1 to 3pm
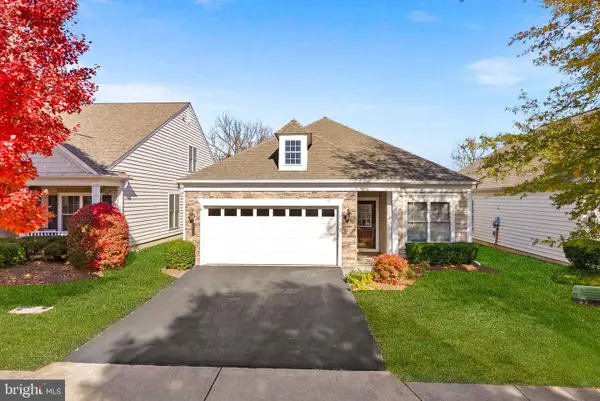 $800,000Coming Soon3 beds 2 baths
$800,000Coming Soon3 beds 2 baths20742 Adams Mill Pl, ASHBURN, VA 20147
MLS# VALO2110838Listed by: PEARSON SMITH REALTY, LLC - Open Sat, 10am to 12pmNew
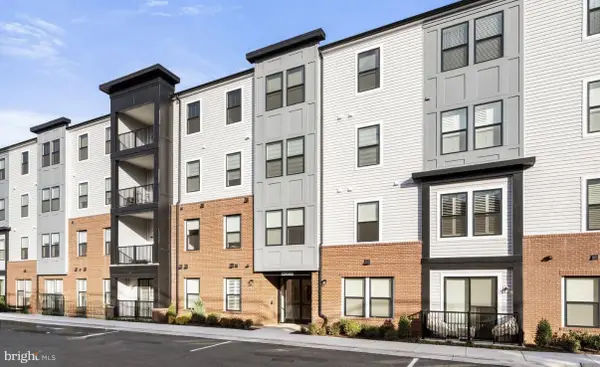 $470,000Active2 beds 2 baths1,280 sq. ft.
$470,000Active2 beds 2 baths1,280 sq. ft.23688 Bolton Crescent Ter #204, ASHBURN, VA 20148
MLS# VALO2110820Listed by: LONG & FOSTER REAL ESTATE, INC. - Open Sat, 1 to 3pmNew
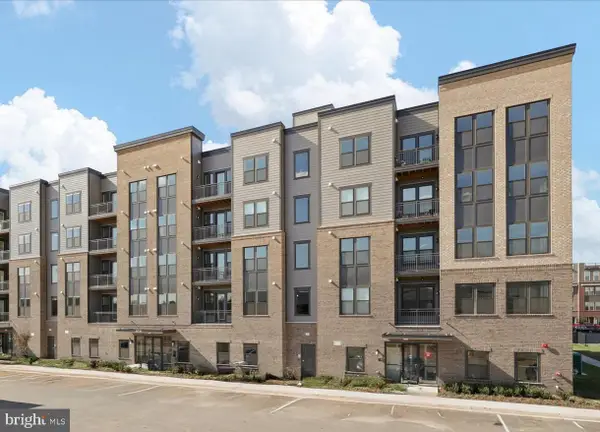 $520,000Active2 beds 2 baths1,301 sq. ft.
$520,000Active2 beds 2 baths1,301 sq. ft.21731 Dovekie Ter #205, ASHBURN, VA 20147
MLS# VALO2110824Listed by: LONG & FOSTER REAL ESTATE, INC. - New
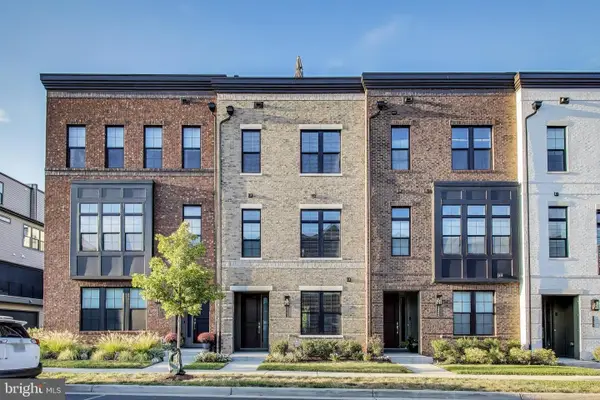 $869,990Active4 beds 5 baths2,620 sq. ft.
$869,990Active4 beds 5 baths2,620 sq. ft.43466 Grandmoore St, ASHBURN, VA 20148
MLS# VALO2107738Listed by: KW METRO CENTER
