22405 Claude Moore Dr, Ashburn, VA 20148
Local realty services provided by:ERA Central Realty Group
22405 Claude Moore Dr,Ashburn, VA 20148
$714,900
- 3 Beds
- 3 Baths
- 2,662 sq. ft.
- Townhouse
- Active
Upcoming open houses
- Sun, Nov 1612:00 pm - 02:00 pm
Listed by: deborah m cohen
Office: century 21 redwood realty
MLS#:VALO2105802
Source:BRIGHTMLS
Price summary
- Price:$714,900
- Price per sq. ft.:$268.56
- Monthly HOA dues:$128
About this home
NOW AVAILABLE FOR RENT! $3500/month. PETS ALLOWED on case by case basis. Apply here: https://apply.link/-6w1Tao.
FREE HOA FEES for 6 months (includes fitness center, pool, clubhouse and more)! THIS PROPERTY LOOKS LIKE A MODEL, STEPS FROM THE METRO, ROOF TOP DECK!
If you are looking for a move-in ready home with HGTV style and many luxurious upgrades, this property is for you!! Discover the perfect blend of style, convenience, and sophistication in this stunning condominium just steps from the Ashburn Metro. Designed for today's busy professionals, this residence offers seamless access to Washington DC, Dulles airport, Reston Town Center, and Tysons Corner Center!
Inside, the open-concept main level with hardwood floors, sets the stage for both everyday living and entertaining. A gourmet kitchen with a large quartz island, 5-burner gas stove and stainless farmhouse sink flows effortlessly into the spacious dining room, wet bar, and private balcony. Upstairs features a primary suite with a double vanity and custom, walk-in closet as well as 2 more bedrooms, a large full bath, and an adorable laundry room with sink and extra cabinetry. To top it all off, there is a huge rooftop deck with striking views and room for dining, entertaining and gardening! Artificial turf and a huge umbrella have been installed and will convey - making it an instant entertainment space. This luxurious townhouse-style condo is only 3 years young and in that short time, it has been transformed from a "builder-grade" condo to a custom, high-end retreat. Almost every wall has been painted with high-quality paint, the lighting has been replaced with stylish fixtures, cabinets have been added, and all hardware and faucets have been upgraded.
Beyond your door, indulge in high-end amenities tailored to an active, social lifestyle. They include: state-of-the-art fitness center, elegant clubhouse, scenic walking and biking paths, expansive park and playground, and sparkling outdoor pool. This community is perfect for those who love to walk, socialize, or bring their dog along for the adventure. This property delivers more than a home - it's a lifestyle! Don't miss the opportunity to enjoy luxury and convenience in the heart of desirable Loudoun County, Virginia!
Contact an agent
Home facts
- Year built:2022
- Listing ID #:VALO2105802
- Added:77 day(s) ago
- Updated:November 14, 2025 at 05:43 PM
Rooms and interior
- Bedrooms:3
- Total bathrooms:3
- Full bathrooms:2
- Half bathrooms:1
- Living area:2,662 sq. ft.
Heating and cooling
- Cooling:Central A/C
- Heating:Central, Electric, Programmable Thermostat, Zoned
Structure and exterior
- Roof:Architectural Shingle
- Year built:2022
- Building area:2,662 sq. ft.
Schools
- High school:ROCK RIDGE
- Middle school:STONE HILL
- Elementary school:MOOREFIELD STATION
Utilities
- Water:Public
- Sewer:Public Sewer
Finances and disclosures
- Price:$714,900
- Price per sq. ft.:$268.56
- Tax amount:$5,730 (2025)
New listings near 22405 Claude Moore Dr
- Open Sat, 1 to 3pmNew
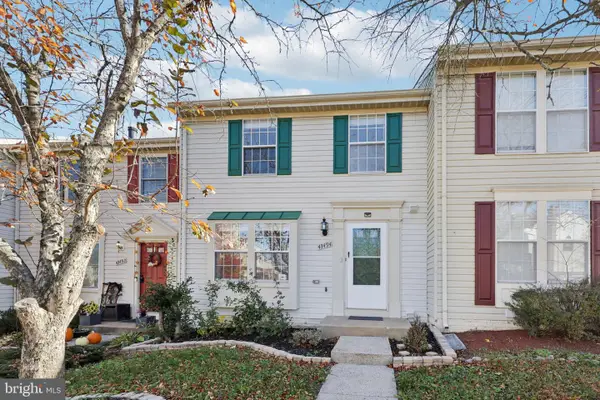 $584,900Active3 beds 4 baths1,640 sq. ft.
$584,900Active3 beds 4 baths1,640 sq. ft.43494 Postrail Sq, ASHBURN, VA 20147
MLS# VALO2110774Listed by: SAMSON PROPERTIES - Open Fri, 4 to 6pmNew
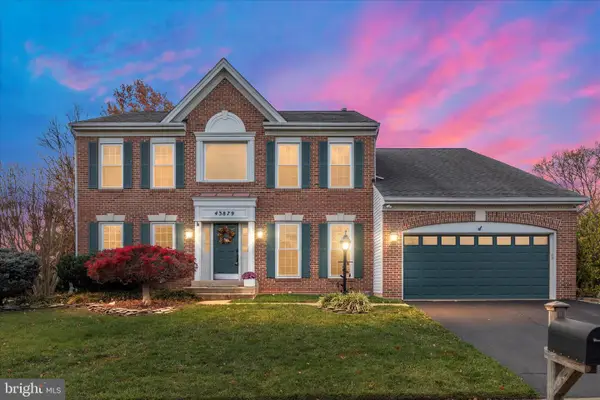 $985,000Active4 beds 4 baths4,174 sq. ft.
$985,000Active4 beds 4 baths4,174 sq. ft.43879 Glenhazel Dr, ASHBURN, VA 20147
MLS# VALO2110720Listed by: REAL BROKER, LLC  $674,990Pending3 beds 3 baths2,548 sq. ft.
$674,990Pending3 beds 3 baths2,548 sq. ft.20042 Coral Wind Dr, ASHBURN, VA 20147
MLS# VALO2110960Listed by: MONUMENT SOTHEBY'S INTERNATIONAL REALTY- Coming Soon
 $585,000Coming Soon2 beds 3 baths
$585,000Coming Soon2 beds 3 baths20328 Newfoundland Sq, ASHBURN, VA 20147
MLS# VALO2110950Listed by: KELLER WILLIAMS REALTY 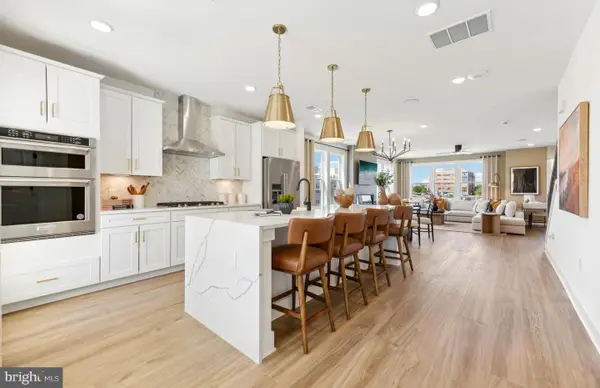 $710,000Pending3 beds 3 baths2,548 sq. ft.
$710,000Pending3 beds 3 baths2,548 sq. ft.19822 Lavender Dust Sq, ASHBURN, VA 20147
MLS# VALO2110914Listed by: MONUMENT SOTHEBY'S INTERNATIONAL REALTY- Open Sat, 11am to 1pmNew
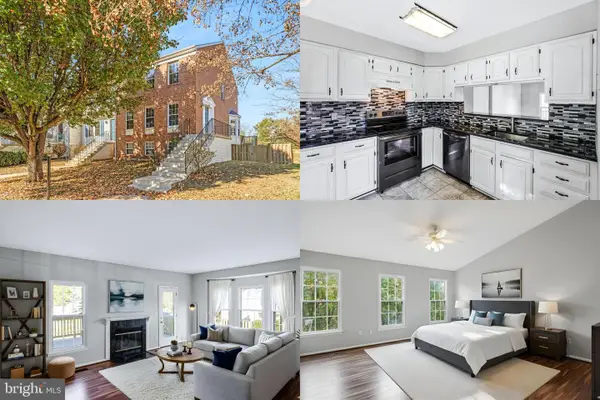 $565,000Active3 beds 4 baths1,874 sq. ft.
$565,000Active3 beds 4 baths1,874 sq. ft.21031 Lemon Springs Ter, ASHBURN, VA 20147
MLS# VALO2109846Listed by: KELLER WILLIAMS REALTY - Open Sun, 1 to 3pmNew
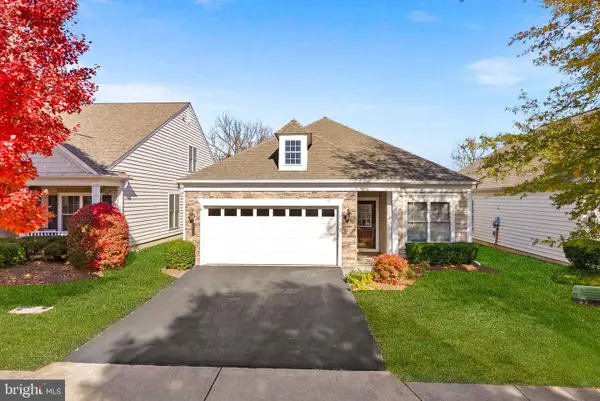 $800,000Active3 beds 2 baths1,670 sq. ft.
$800,000Active3 beds 2 baths1,670 sq. ft.20742 Adams Mill Pl, ASHBURN, VA 20147
MLS# VALO2110838Listed by: PEARSON SMITH REALTY, LLC - Open Sat, 10am to 12pmNew
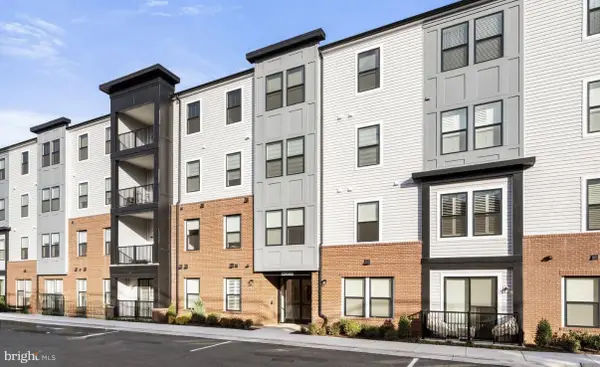 $470,000Active2 beds 2 baths1,280 sq. ft.
$470,000Active2 beds 2 baths1,280 sq. ft.23688 Bolton Crescent Ter #204, ASHBURN, VA 20148
MLS# VALO2110820Listed by: LONG & FOSTER REAL ESTATE, INC. - Open Sat, 1 to 3pmNew
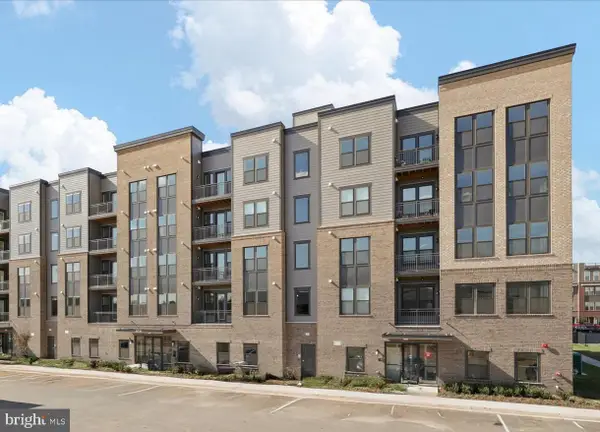 $520,000Active2 beds 2 baths1,301 sq. ft.
$520,000Active2 beds 2 baths1,301 sq. ft.21731 Dovekie Ter #205, ASHBURN, VA 20147
MLS# VALO2110824Listed by: LONG & FOSTER REAL ESTATE, INC. - Open Sun, 1 to 3pmNew
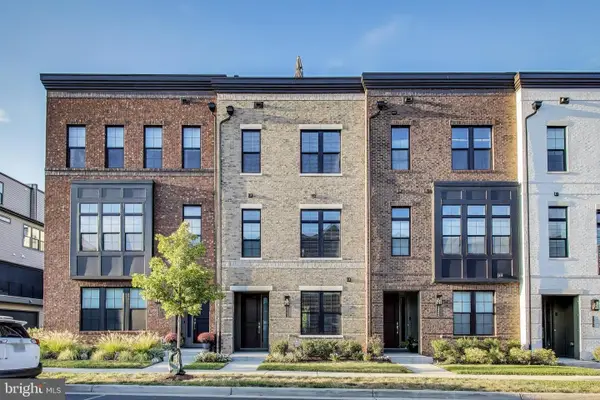 $869,990Active4 beds 5 baths2,620 sq. ft.
$869,990Active4 beds 5 baths2,620 sq. ft.43466 Grandmoore St, ASHBURN, VA 20148
MLS# VALO2107738Listed by: KW METRO CENTER
