22472 Cambridgeport Sq, Ashburn, VA 20148
Local realty services provided by:ERA Martin Associates
22472 Cambridgeport Sq,Ashburn, VA 20148
$745,000
- 4 Beds
- 4 Baths
- 2,164 sq. ft.
- Townhouse
- Pending
Listed by:hengameh nikmaram
Office:fairfax realty select
MLS#:VALO2099278
Source:BRIGHTMLS
Price summary
- Price:$745,000
- Price per sq. ft.:$344.27
- Monthly HOA dues:$181
About this home
Great location,End unit townhome at Moorefield Station. Fresh Paint, entry-level bedroom with half bath, and rear access to the attached 2-car garage. Main level to an open floor plan concept with elegant wood floors throughout and a gorgeous gourmet kitchen with expansive center island and great lighting, quartz countertops, back-splash, double wall ovens, and stainless steel appliances. The main level is complete with both a large living and dining room and access to the back deck for your outdoor entertaining. Wooded blinds on all of the windows. Three bedrooms are located on the upper level, including primary suite with a soaring vaulted ceiling, walk-in closet, and an attached upgraded bathroom with custom blinds, a dual vanity and oversized, frameless glass shower. The secondary bedrooms are a nice size as well and feature custom shelving and carpet. The home has been generously upgraded to include fresh paint, HVAC with Air Knight UV Air Purifiers in both zones and custom storage built-ins like a shoe closet and garage shelving. Enjoy the many great amenities this community has to offer. Conveniently located within walking distance to Moorefield Station Community Park with baseball & softball diamonds, a soccer field, covered picnic areas & playground. Highly sought-after Loudoun County schools and within minutes of restaurants, shops, and entertainment. Brambleton Town Center is less than 2 miles away and is a fabulous place with your local Harris Teeter, movie theaters, walking paths, and shopping. Enjoy the ease of being situated between Loudoun County Parkway and Claiborne Parkway, close to major commuter routes and the brand-new Silver Line Metro station.
Contact an agent
Home facts
- Year built:2016
- Listing ID #:VALO2099278
- Added:111 day(s) ago
- Updated:September 29, 2025 at 07:35 AM
Rooms and interior
- Bedrooms:4
- Total bathrooms:4
- Full bathrooms:3
- Half bathrooms:1
- Living area:2,164 sq. ft.
Heating and cooling
- Cooling:Central A/C
- Heating:Heat Pump(s), Natural Gas
Structure and exterior
- Roof:Shingle
- Year built:2016
- Building area:2,164 sq. ft.
- Lot area:0.06 Acres
Utilities
- Water:Public
- Sewer:Public Septic, Public Sewer
Finances and disclosures
- Price:$745,000
- Price per sq. ft.:$344.27
- Tax amount:$5,713 (2025)
New listings near 22472 Cambridgeport Sq
- Coming Soon
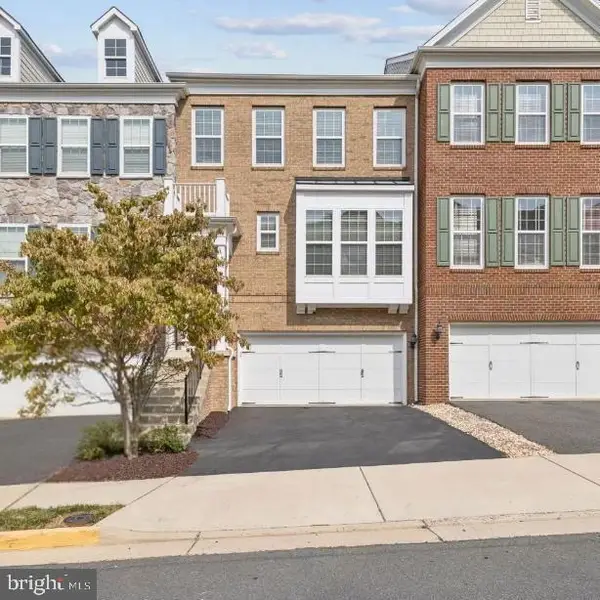 $794,990Coming Soon4 beds 4 baths
$794,990Coming Soon4 beds 4 baths42764 Keiller Ter, ASHBURN, VA 20147
MLS# VALO2107902Listed by: FATHOM REALTY MD, LLC - Open Sat, 1 to 3pmNew
 $1,699,990Active5 beds 5 baths6,329 sq. ft.
$1,699,990Active5 beds 5 baths6,329 sq. ft.42018 Mill Quarter Pl, ASHBURN, VA 20148
MLS# VALO2107706Listed by: CENTURY 21 NEW MILLENNIUM - New
 $349,900Active2 beds 1 baths986 sq. ft.
$349,900Active2 beds 1 baths986 sq. ft.20320 Beechwood Ter #202, ASHBURN, VA 20147
MLS# VALO2107698Listed by: RE/MAX EXECUTIVES - New
 $649,000Active3 beds 4 baths2,425 sq. ft.
$649,000Active3 beds 4 baths2,425 sq. ft.44094 Gala Cir, ASHBURN, VA 20147
MLS# VALO2105498Listed by: COMPASS - Open Sat, 1 to 3pmNew
 $730,000Active4 beds 4 baths2,504 sq. ft.
$730,000Active4 beds 4 baths2,504 sq. ft.21077 Ashburn Heights Dr, ASHBURN, VA 20148
MLS# VALO2107228Listed by: SAMSON PROPERTIES - New
 $2,187,000Active7 beds 10 baths8,868 sq. ft.
$2,187,000Active7 beds 10 baths8,868 sq. ft.42623 Trappe Rock Ct, ASHBURN, VA 20148
MLS# VALO2107666Listed by: COTTAGE STREET REALTY LLC - New
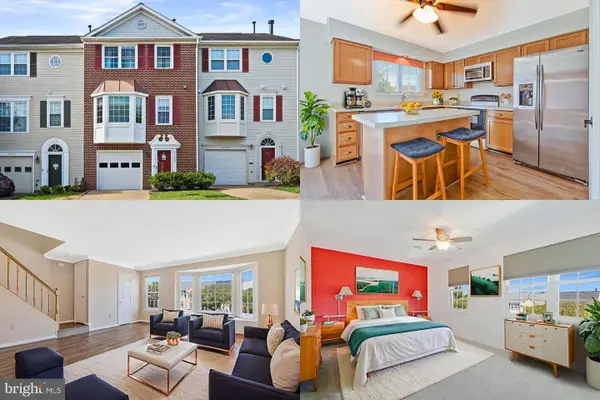 $550,000Active3 beds 4 baths1,854 sq. ft.
$550,000Active3 beds 4 baths1,854 sq. ft.43507 Blacksmith Sq, ASHBURN, VA 20147
MLS# VALO2107812Listed by: KELLER WILLIAMS REALTY - Coming Soon
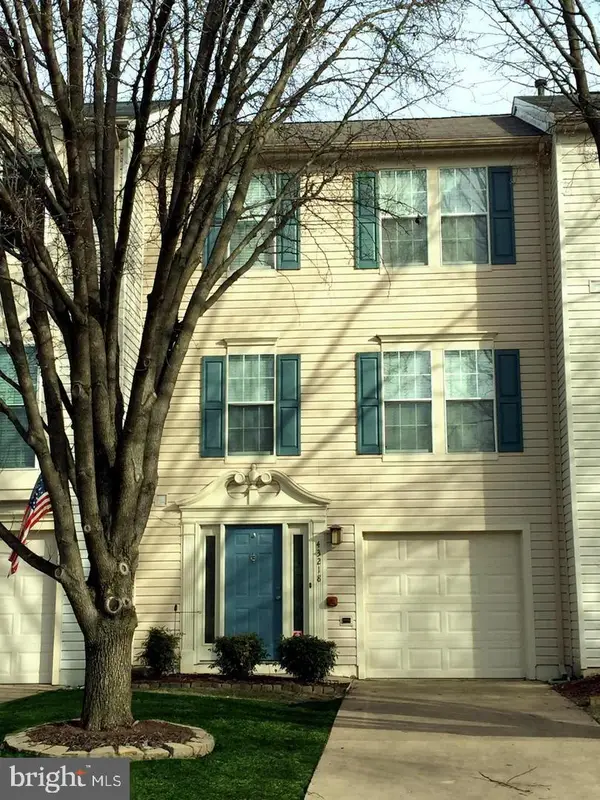 $620,000Coming Soon3 beds 3 baths
$620,000Coming Soon3 beds 3 baths43218 Chokeberry Sq, ASHBURN, VA 20147
MLS# VALO2107458Listed by: KELLER WILLIAMS REALTY - New
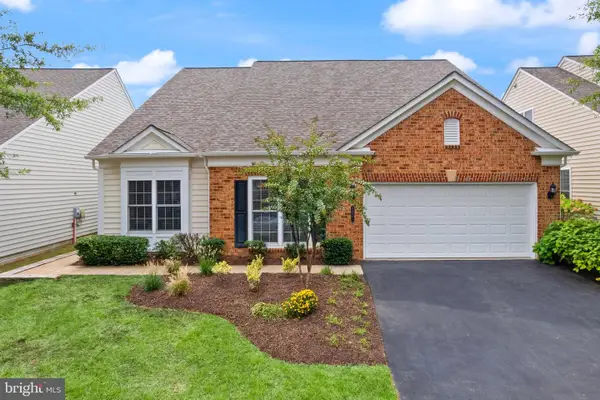 $874,990Active3 beds 3 baths2,904 sq. ft.
$874,990Active3 beds 3 baths2,904 sq. ft.44461 Blueridge Meadows Dr, ASHBURN, VA 20147
MLS# VALO2106610Listed by: EXP REALTY, LLC - Coming Soon
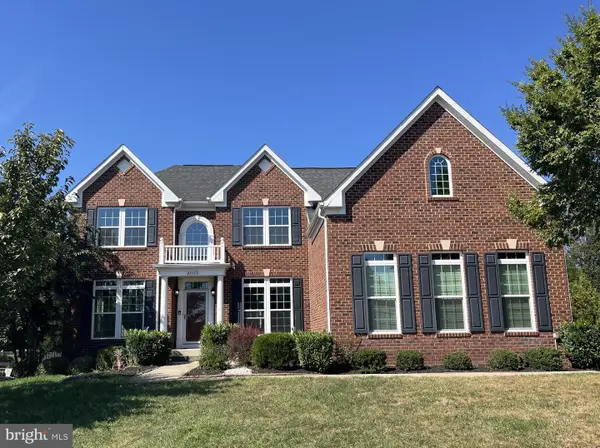 $1,295,000Coming Soon6 beds 4 baths
$1,295,000Coming Soon6 beds 4 baths24117 Statesboro Pl, ASHBURN, VA 20148
MLS# VALO2107720Listed by: LONG & FOSTER REAL ESTATE, INC.
