22565 Windsor Locks Sq, Ashburn, VA 20148
Local realty services provided by:ERA OakCrest Realty, Inc.
22565 Windsor Locks Sq,Ashburn, VA 20148
$895,000
- 4 Beds
- 5 Baths
- 3,688 sq. ft.
- Townhouse
- Pending
Listed by:allison welch taylor
Office:redfin corporation
MLS#:VALO2105502
Source:BRIGHTMLS
Price summary
- Price:$895,000
- Price per sq. ft.:$242.68
- Monthly HOA dues:$181
About this home
Welcome to this stunning Toll Brothers East-facing, brick-front corner 28 foot wide townhouse offering a rare combination of space, style, and thoughtful upgrades throughout. Perfectly positioned for both privacy and natural light, this home features approximately 30 feet of separation from the next corner unit and enjoys excellent ventilation thanks to its smart design and corner location.
Step inside to find a bright, modern interior with gleaming hardwood and LVP flooring and an inviting open-concept layout. The main level offers a designated sitting room, a formal dining room, and a large, open kitchen designed for both everyday living and entertaining. The kitchen boasts a big center island with pendant lighting, a butler’s pantry, updated appliances including a new refrigerator and dishwasher, and plenty of storage space. The sunny breakfast nook opens directly to the deck, while the adjacent living room features a cozy fireplace, dimmable recessed lighting, and built-in surround speaker wiring for an enhanced entertainment experience.
Upstairs, you'll find four true bedrooms, all comfortably carpeted and thoughtfully laid out. The lower level offers even more living space with a finished recreation room featuring luxury vinyl plank flooring, a wet bar with dimmable lighting, and surround speaker system wiring—perfect for movie nights or hosting guests. Additional upgrades include ceiling storage in the garage, dimmable lighting in the dining area, breakfast nook, and kitchen island, and a covered patio beneath the deck—ideal for year-round outdoor enjoyment.
Backing to woods, this home offers peaceful views and a sense of retreat while still being close to it all. HOA includes: lawn maintenance, landscaping maintenance, snow removal, trash removal plus amenities. Enjoy the many amenities of the community, and the convenience of nearby Moorefield Station Community Park with its baseball and softball diamonds, soccer field, playgrounds, and picnic areas. Just minutes from Brambleton Town Center, you’ll have easy access to Harris Teeter, movie theaters, walking trails, shops, restaurants, and entertainment. Commuters will appreciate the proximity to Loudoun County Parkway, Claiborne Parkway, major routes, and the Silver Line Metro station. This home truly has it all.
Contact an agent
Home facts
- Year built:2016
- Listing ID #:VALO2105502
- Added:33 day(s) ago
- Updated:September 29, 2025 at 07:35 AM
Rooms and interior
- Bedrooms:4
- Total bathrooms:5
- Full bathrooms:4
- Half bathrooms:1
- Living area:3,688 sq. ft.
Heating and cooling
- Cooling:Central A/C
- Heating:Forced Air, Natural Gas
Structure and exterior
- Year built:2016
- Building area:3,688 sq. ft.
- Lot area:0.08 Acres
Schools
- High school:ROCK RIDGE
- Middle school:STONE HILL
Utilities
- Water:Public
- Sewer:Public Sewer
Finances and disclosures
- Price:$895,000
- Price per sq. ft.:$242.68
- Tax amount:$7,257 (2025)
New listings near 22565 Windsor Locks Sq
- Coming Soon
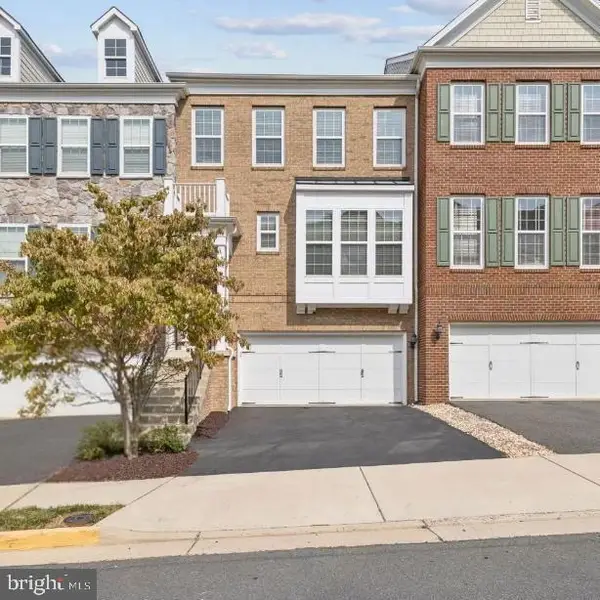 $794,990Coming Soon4 beds 4 baths
$794,990Coming Soon4 beds 4 baths42764 Keiller Ter, ASHBURN, VA 20147
MLS# VALO2107902Listed by: FATHOM REALTY MD, LLC - Open Sat, 1 to 3pmNew
 $1,699,990Active5 beds 5 baths6,329 sq. ft.
$1,699,990Active5 beds 5 baths6,329 sq. ft.42018 Mill Quarter Pl, ASHBURN, VA 20148
MLS# VALO2107706Listed by: CENTURY 21 NEW MILLENNIUM - New
 $349,900Active2 beds 1 baths986 sq. ft.
$349,900Active2 beds 1 baths986 sq. ft.20320 Beechwood Ter #202, ASHBURN, VA 20147
MLS# VALO2107698Listed by: RE/MAX EXECUTIVES - New
 $649,000Active3 beds 4 baths2,425 sq. ft.
$649,000Active3 beds 4 baths2,425 sq. ft.44094 Gala Cir, ASHBURN, VA 20147
MLS# VALO2105498Listed by: COMPASS - Open Sat, 1 to 3pmNew
 $730,000Active4 beds 4 baths2,504 sq. ft.
$730,000Active4 beds 4 baths2,504 sq. ft.21077 Ashburn Heights Dr, ASHBURN, VA 20148
MLS# VALO2107228Listed by: SAMSON PROPERTIES - New
 $2,187,000Active7 beds 10 baths8,868 sq. ft.
$2,187,000Active7 beds 10 baths8,868 sq. ft.42623 Trappe Rock Ct, ASHBURN, VA 20148
MLS# VALO2107666Listed by: COTTAGE STREET REALTY LLC - New
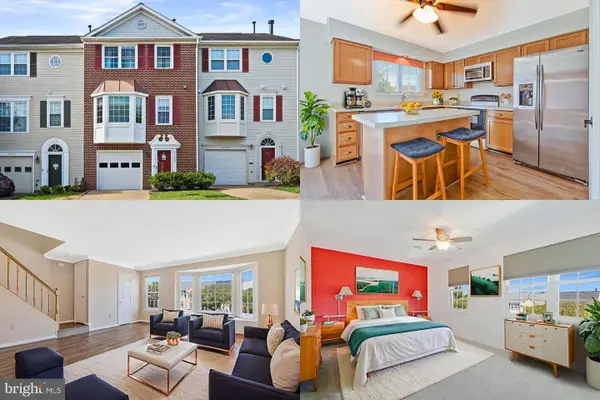 $550,000Active3 beds 4 baths1,854 sq. ft.
$550,000Active3 beds 4 baths1,854 sq. ft.43507 Blacksmith Sq, ASHBURN, VA 20147
MLS# VALO2107812Listed by: KELLER WILLIAMS REALTY - Coming Soon
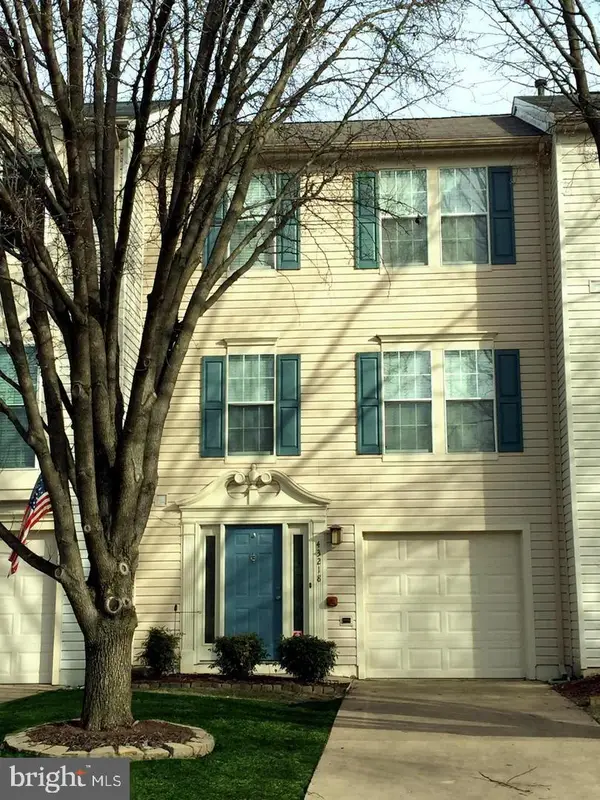 $620,000Coming Soon3 beds 3 baths
$620,000Coming Soon3 beds 3 baths43218 Chokeberry Sq, ASHBURN, VA 20147
MLS# VALO2107458Listed by: KELLER WILLIAMS REALTY - New
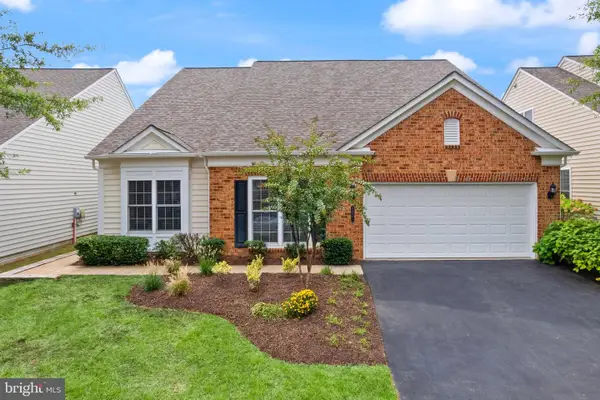 $874,990Active3 beds 3 baths2,904 sq. ft.
$874,990Active3 beds 3 baths2,904 sq. ft.44461 Blueridge Meadows Dr, ASHBURN, VA 20147
MLS# VALO2106610Listed by: EXP REALTY, LLC - Coming Soon
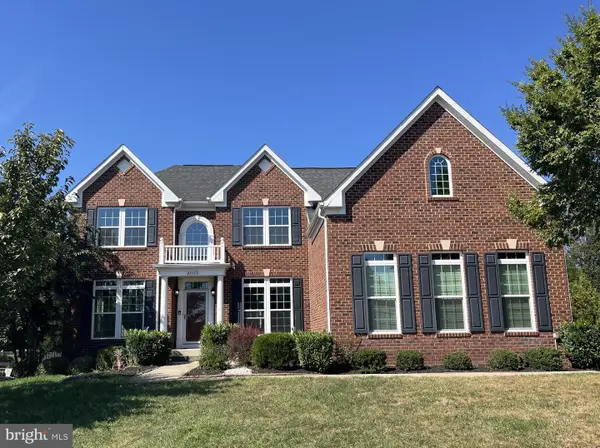 $1,295,000Coming Soon6 beds 4 baths
$1,295,000Coming Soon6 beds 4 baths24117 Statesboro Pl, ASHBURN, VA 20148
MLS# VALO2107720Listed by: LONG & FOSTER REAL ESTATE, INC.
