23297 Southdown Manor Ter #105, Ashburn, VA 20148
Local realty services provided by:ERA Cole Realty
23297 Southdown Manor Ter #105,Ashburn, VA 20148
$529,900
- 2 Beds
- 3 Baths
- 1,508 sq. ft.
- Townhouse
- Active
Upcoming open houses
- Sun, Nov 0212:00 pm - 03:00 pm
Listed by:william oakley jr.
Office:real broker, llc.
MLS#:VALO2109596
Source:BRIGHTMLS
Price summary
- Price:$529,900
- Price per sq. ft.:$351.39
- Monthly HOA dues:$113
About this home
Modern Luxury Meets Everyday Comfort in the Heart of Ashburn!
Welcome to this stunning Ashbury Model townhome that perfectly blends upscale design with low-maintenance condo living. Built in 2017, this end-unit home is filled with natural light, tall ceilings, and designer touches throughout.
Step into the welcoming entryway on the first level, where hardwood stairs lead you up to a bright, open main living space that truly shows like a model. The main level features a spacious living room with a ceiling fan, elegant updated lighting throughout, and beautiful hardwood flooring that flows into a gorgeous gourmet kitchen. You’ll love the stainless steel appliances, granite countertops, porcelain farmhouse sink, gas cooking, tile backsplash, under cabinet lighting, and upgraded cabinetry. Just off the kitchen, a private balcony provides the perfect spot to enjoy your morning coffee or unwind in the evening.
Upstairs, both bedrooms offer private ensuite baths, including a luxurious primary suite with frameless glass shower, faux wood tile flooring, and granite-topped dual vanities. Plush new carpet (2025) ensures comfort underfoot, while hardwood continues through the upper hallway for a cohesive flow.
Additional highlights include an attached garage and private driveway, a security system with panels at the garage entry and in the primary suite, and upgraded light fixtures in the kitchen, dining area, powder room, and bathrooms.
Enjoy access to three community clubhouses, multiple pools, fitness centers, walking trails, and playgrounds—plus a prime location just minutes from One Loudoun, Brambleton Town Center, and the Silver Line Metro.
This exceptional home offers the perfect balance of sophistication, comfort, and community—modern living at its finest in the heart of Ashburn.
Contact an agent
Home facts
- Year built:2017
- Listing ID #:VALO2109596
- Added:9 day(s) ago
- Updated:November 02, 2025 at 02:45 PM
Rooms and interior
- Bedrooms:2
- Total bathrooms:3
- Full bathrooms:2
- Half bathrooms:1
- Living area:1,508 sq. ft.
Heating and cooling
- Cooling:Central A/C
- Heating:Forced Air, Natural Gas
Structure and exterior
- Roof:Architectural Shingle
- Year built:2017
- Building area:1,508 sq. ft.
Schools
- High school:ROCK RIDGE
- Middle school:STONE HILL
- Elementary school:ROSA LEE CARTER
Utilities
- Water:Public
- Sewer:Public Sewer
Finances and disclosures
- Price:$529,900
- Price per sq. ft.:$351.39
- Tax amount:$4,113 (2025)
New listings near 23297 Southdown Manor Ter #105
- Coming Soon
 $665,000Coming Soon3 beds 3 baths
$665,000Coming Soon3 beds 3 baths44501 Wolfhound Sq, ASHBURN, VA 20147
MLS# VALO2110132Listed by: KELLER WILLIAMS REALTY - New
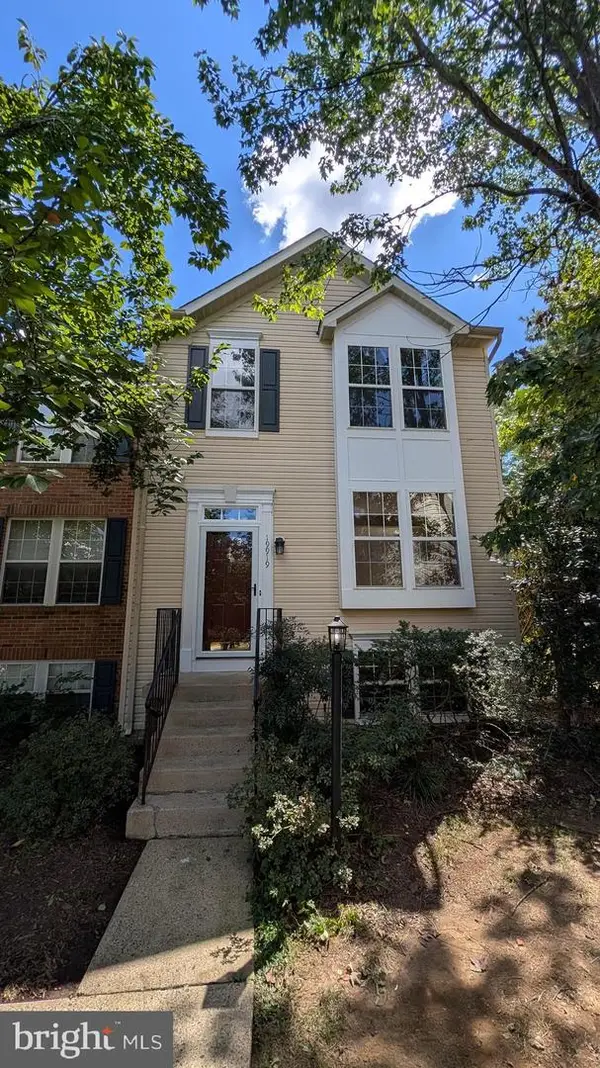 $570,000Active4 beds 4 baths2,032 sq. ft.
$570,000Active4 beds 4 baths2,032 sq. ft.19919 Ridgecrest Sq, ASHBURN, VA 20147
MLS# VALO2109828Listed by: COTTAGE STREET REALTY LLC - Coming Soon
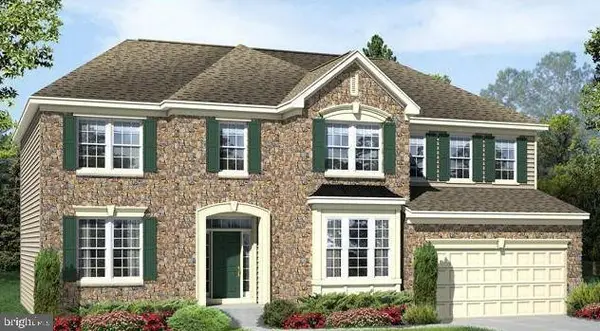 $1,599,000Coming Soon5 beds 5 baths
$1,599,000Coming Soon5 beds 5 baths42222 Cameron Parish Dr, ASHBURN, VA 20148
MLS# VALO2110088Listed by: KELLER WILLIAMS REALTY - Coming Soon
 $845,000Coming Soon3 beds 3 baths
$845,000Coming Soon3 beds 3 baths44557 Granite Run Ter, ASHBURN, VA 20147
MLS# VALO2110322Listed by: SERHANT - New
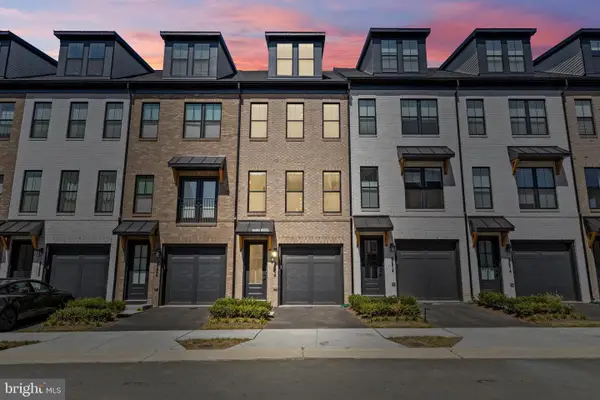 $679,888Active3 beds 4 baths1,858 sq. ft.
$679,888Active3 beds 4 baths1,858 sq. ft.22910 Tawny Pine Sq, ASHBURN, VA 20148
MLS# VALO2110368Listed by: KELLER WILLIAMS REALTY - New
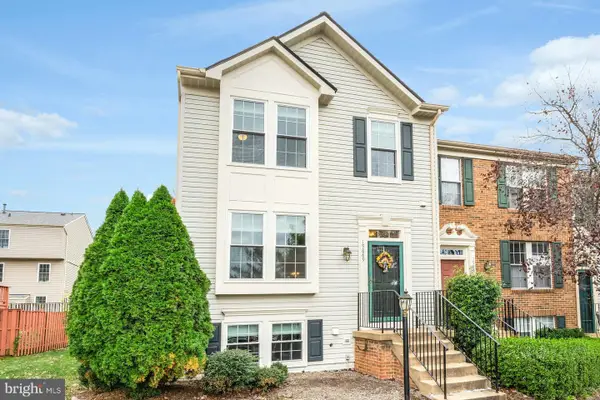 $498,500Active3 beds 3 baths1,854 sq. ft.
$498,500Active3 beds 3 baths1,854 sq. ft.19889 Fieldgrass Sq, ASHBURN, VA 20147
MLS# VALO2110106Listed by: LONG & FOSTER REAL ESTATE, INC. - Coming Soon
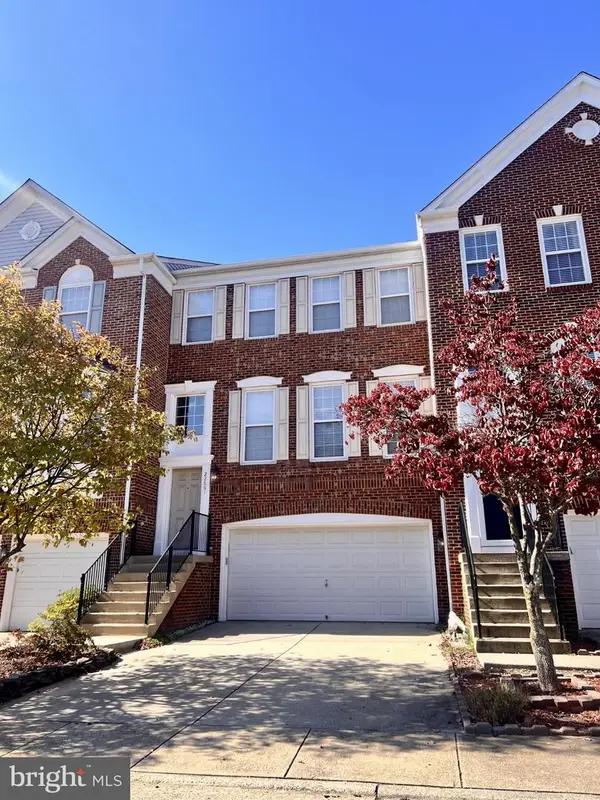 $720,000Coming Soon3 beds 4 baths
$720,000Coming Soon3 beds 4 baths22691 Ashley Inn Ter, ASHBURN, VA 20148
MLS# VALO2110152Listed by: PEARSON SMITH REALTY, LLC - Coming Soon
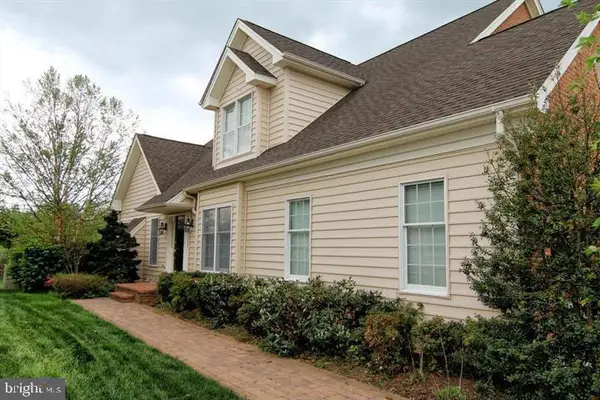 $909,990Coming Soon3 beds 4 baths
$909,990Coming Soon3 beds 4 baths42983 Pascale Ter, ASHBURN, VA 20148
MLS# VALO2109412Listed by: FAIRFAX REALTY OF TYSONS - Open Sun, 12 to 4pmNew
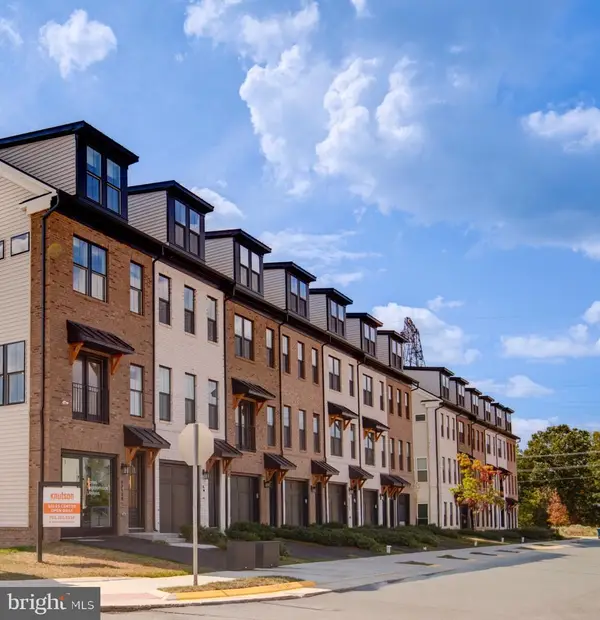 $833,858Active3 beds 4 baths1,768 sq. ft.
$833,858Active3 beds 4 baths1,768 sq. ft.42129 Hazel Grove Tr, ASHBURN, VA 20148
MLS# VALO2105636Listed by: MCWILLIAMS/BALLARD INC. - New
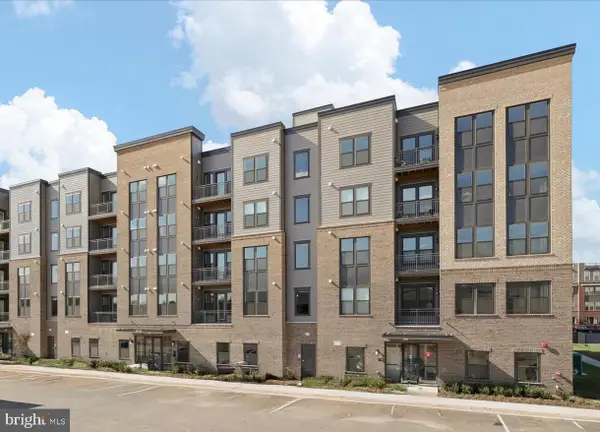 $525,000Active2 beds 2 baths1,301 sq. ft.
$525,000Active2 beds 2 baths1,301 sq. ft.21731 Dovekie Ter #205, ASHBURN, VA 20147
MLS# VALO2109836Listed by: LONG & FOSTER REAL ESTATE, INC.
