23630 Havelock Walk Ter #218, Ashburn, VA 20148
Local realty services provided by:ERA Byrne Realty
23630 Havelock Walk Ter #218,Ashburn, VA 20148
$569,900
- 2 Beds
- 2 Baths
- 1,967 sq. ft.
- Condominium
- Pending
Listed by: eve m weber
Office: long & foster real estate, inc.
MLS#:VALO2099394
Source:BRIGHTMLS
Price summary
- Price:$569,900
- Price per sq. ft.:$289.73
- Monthly HOA dues:$377
About this home
Vibrant & Elegant 55+ Living in Sought-After Birchwood at Brambleton
Experience luxury and comfort in this rarely available Fleming VII corner unit—a 2-bedroom, 2-bath plus den home with 1,967 sq. ft. of thoughtfully designed living space and a private 1-car garage. This exceptional residence offers every upgrade imaginable and is perfectly situated in one of Loudoun County’s premier 55+ communities.
Step inside to find gorgeous hardwood floors flowing through the living room, dining area, kitchen, and den. The expansive primary suite is a private retreat with a spa-like bath featuring double vanities, a frameless walk-in shower, and a generous walk-in closet. A spacious secondary bedroom—located on the opposite side of the unit—provides privacy and flexibility for guests, a home office, or additional storage.
At the heart of the home, the chef-inspired kitchen boasts a large island, stainless steel appliances, a walk-in pantry, custom cabinetry, and granite countertops—perfect for both casual meals and entertaining. The open-concept layout seamlessly connects the kitchen to the dining and living areas, creating an inviting space for gatherings.
Additional highlights include:
Contact an agent
Home facts
- Year built:2019
- Listing ID #:VALO2099394
- Added:92 day(s) ago
- Updated:November 14, 2025 at 08:40 AM
Rooms and interior
- Bedrooms:2
- Total bathrooms:2
- Full bathrooms:2
- Living area:1,967 sq. ft.
Heating and cooling
- Cooling:Central A/C
- Heating:Central, Natural Gas
Structure and exterior
- Year built:2019
- Building area:1,967 sq. ft.
Schools
- High school:ROCK RIDGE
- Middle school:STONE HILL
- Elementary school:CREIGHTON'S CORNER
Utilities
- Water:Public
- Sewer:Public Sewer
Finances and disclosures
- Price:$569,900
- Price per sq. ft.:$289.73
- Tax amount:$4,873 (2025)
New listings near 23630 Havelock Walk Ter #218
- Open Sat, 1 to 3pmNew
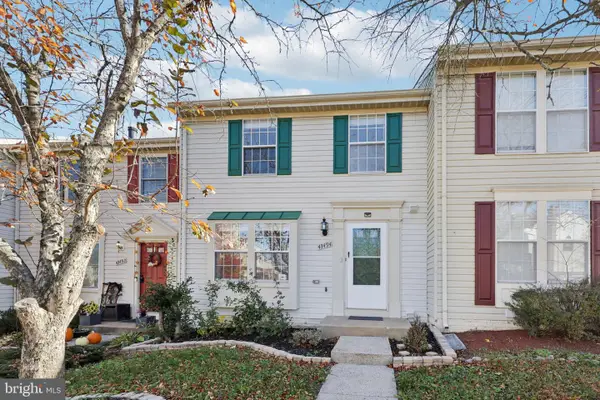 $584,900Active3 beds 4 baths1,640 sq. ft.
$584,900Active3 beds 4 baths1,640 sq. ft.43494 Postrail Sq, ASHBURN, VA 20147
MLS# VALO2110774Listed by: SAMSON PROPERTIES - Open Fri, 4 to 6pmNew
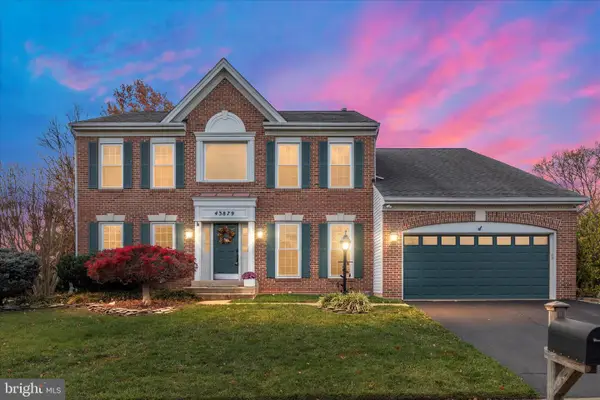 $985,000Active4 beds 4 baths4,174 sq. ft.
$985,000Active4 beds 4 baths4,174 sq. ft.43879 Glenhazel Dr, ASHBURN, VA 20147
MLS# VALO2110720Listed by: REAL BROKER, LLC  $674,990Pending3 beds 3 baths2,548 sq. ft.
$674,990Pending3 beds 3 baths2,548 sq. ft.20042 Coral Wind Dr, ASHBURN, VA 20147
MLS# VALO2110960Listed by: MONUMENT SOTHEBY'S INTERNATIONAL REALTY- Coming Soon
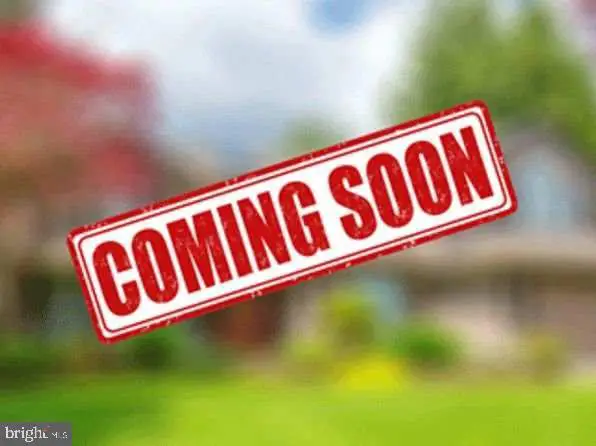 $585,000Coming Soon2 beds 3 baths
$585,000Coming Soon2 beds 3 baths20328 Newfoundland Sq, ASHBURN, VA 20147
MLS# VALO2110950Listed by: KELLER WILLIAMS REALTY 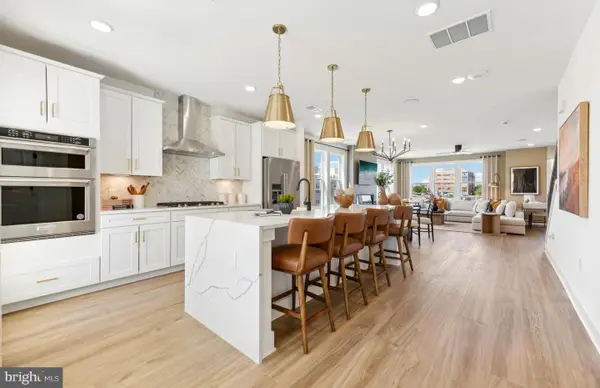 $710,000Pending3 beds 3 baths2,548 sq. ft.
$710,000Pending3 beds 3 baths2,548 sq. ft.19822 Lavender Dust Sq, ASHBURN, VA 20147
MLS# VALO2110914Listed by: MONUMENT SOTHEBY'S INTERNATIONAL REALTY- Open Sat, 11am to 1pmNew
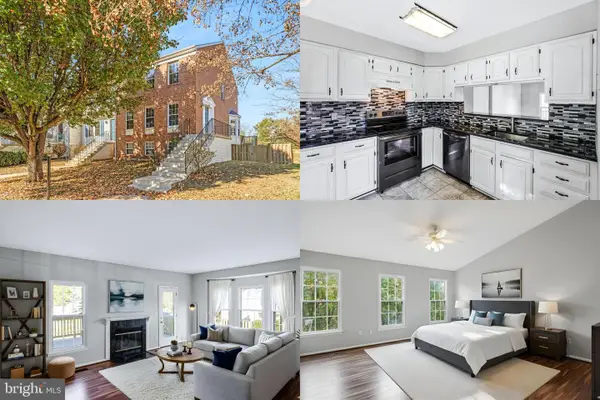 $565,000Active3 beds 4 baths1,874 sq. ft.
$565,000Active3 beds 4 baths1,874 sq. ft.21031 Lemon Springs Ter, ASHBURN, VA 20147
MLS# VALO2109846Listed by: KELLER WILLIAMS REALTY - Open Sun, 1 to 3pmNew
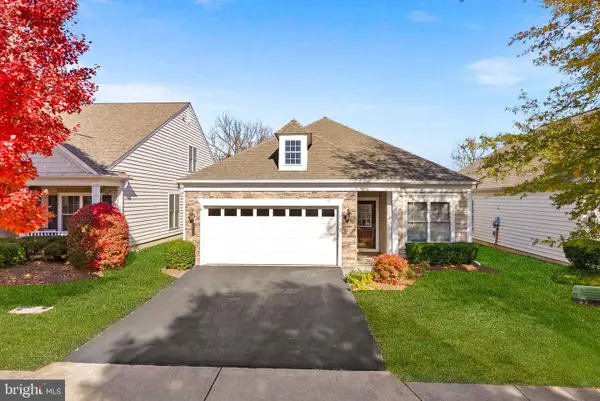 $800,000Active3 beds 2 baths1,670 sq. ft.
$800,000Active3 beds 2 baths1,670 sq. ft.20742 Adams Mill Pl, ASHBURN, VA 20147
MLS# VALO2110838Listed by: PEARSON SMITH REALTY, LLC - Open Sat, 10am to 12pmNew
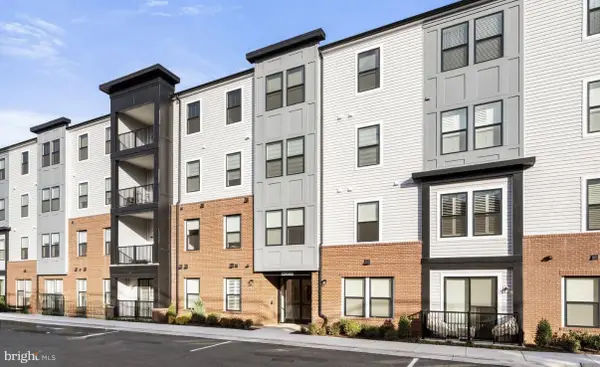 $470,000Active2 beds 2 baths1,280 sq. ft.
$470,000Active2 beds 2 baths1,280 sq. ft.23688 Bolton Crescent Ter #204, ASHBURN, VA 20148
MLS# VALO2110820Listed by: LONG & FOSTER REAL ESTATE, INC. - Open Sat, 1 to 3pmNew
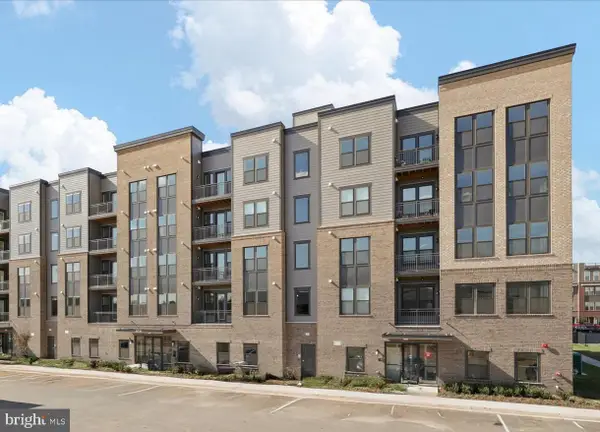 $520,000Active2 beds 2 baths1,301 sq. ft.
$520,000Active2 beds 2 baths1,301 sq. ft.21731 Dovekie Ter #205, ASHBURN, VA 20147
MLS# VALO2110824Listed by: LONG & FOSTER REAL ESTATE, INC. - Open Sun, 1 to 3pmNew
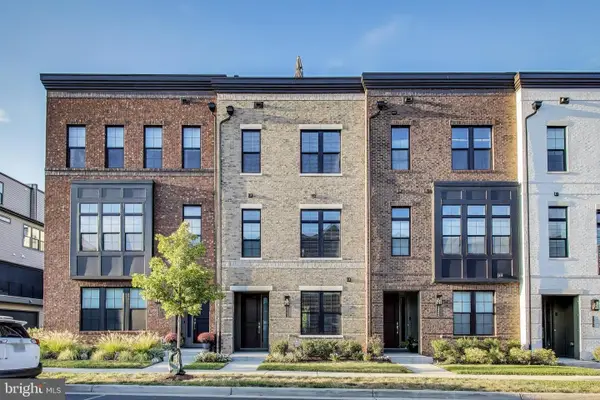 $869,990Active4 beds 5 baths2,620 sq. ft.
$869,990Active4 beds 5 baths2,620 sq. ft.43466 Grandmoore St, ASHBURN, VA 20148
MLS# VALO2107738Listed by: KW METRO CENTER
