23630 Havelock Walk Ter #421, Ashburn, VA 20148
Local realty services provided by:ERA OakCrest Realty, Inc.
Listed by:melody visser
Office:real broker, llc.
MLS#:VALO2105370
Source:BRIGHTMLS
Price summary
- Price:$550,000
- Price per sq. ft.:$288.56
- Monthly HOA dues:$252
About this home
Welcome to this bright and spacious 3 bedroom, 2 bathroom condo located in Birchwood at Brambleton's 55+ community. This top-level, end unit, Maxwell V floor plan is set in a secure elevator building and includes its own oversized private 1 car garage for convenience and peace of mind.
Step inside to find an open-concept floor plan designed for today’s lifestyle, filled with natural light from multiple exposures. The modern kitchen features white cabinetry, sleek countertops, and stainless steel appliances, opening seamlessly to the living and dining areas, perfect for entertaining or relaxed everyday living.
The spacious primary suite offers comfort and privacy with an en-suite bath, while two additional bedrooms provide flexibility for guests, a home office, or hobbies. A large storage closet adds the functionality every condo owner appreciates.
Living in Birchwood means access to resort-style amenities including a state-of-the-art clubhouse, fitness center, indoor & outdoor pools, walking trails, and community events, all just minutes from shopping, dining, and entertainment at Brambleton Town Center.
Enjoy low maintenance living in a vibrant, active adult community with everything you need right at your doorstep.
Contact an agent
Home facts
- Year built:2019
- Listing ID #:VALO2105370
- Added:36 day(s) ago
- Updated:September 29, 2025 at 07:35 AM
Rooms and interior
- Bedrooms:3
- Total bathrooms:2
- Full bathrooms:2
- Living area:1,906 sq. ft.
Heating and cooling
- Cooling:Central A/C
- Heating:Central, Natural Gas
Structure and exterior
- Year built:2019
- Building area:1,906 sq. ft.
Utilities
- Water:Public
- Sewer:Public Sewer
Finances and disclosures
- Price:$550,000
- Price per sq. ft.:$288.56
- Tax amount:$4,431 (2025)
New listings near 23630 Havelock Walk Ter #421
- Coming Soon
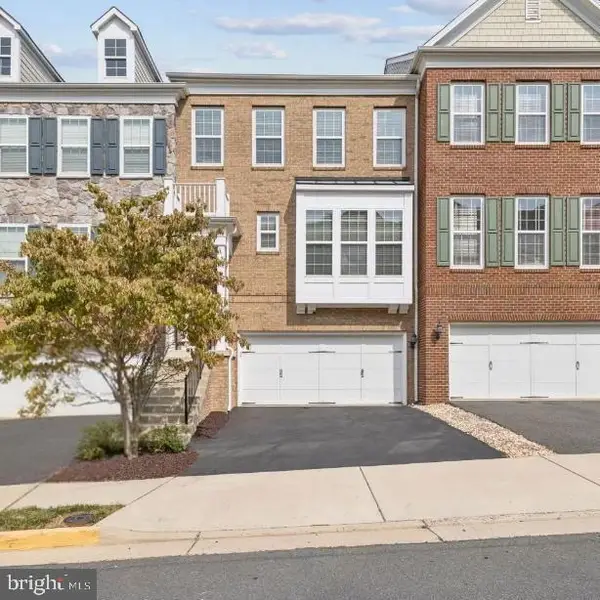 $794,990Coming Soon4 beds 4 baths
$794,990Coming Soon4 beds 4 baths42764 Keiller Ter, ASHBURN, VA 20147
MLS# VALO2107902Listed by: FATHOM REALTY MD, LLC - Open Sat, 1 to 3pmNew
 $1,699,990Active5 beds 5 baths6,329 sq. ft.
$1,699,990Active5 beds 5 baths6,329 sq. ft.42018 Mill Quarter Pl, ASHBURN, VA 20148
MLS# VALO2107706Listed by: CENTURY 21 NEW MILLENNIUM - New
 $349,900Active2 beds 1 baths986 sq. ft.
$349,900Active2 beds 1 baths986 sq. ft.20320 Beechwood Ter #202, ASHBURN, VA 20147
MLS# VALO2107698Listed by: RE/MAX EXECUTIVES - New
 $649,000Active3 beds 4 baths2,425 sq. ft.
$649,000Active3 beds 4 baths2,425 sq. ft.44094 Gala Cir, ASHBURN, VA 20147
MLS# VALO2105498Listed by: COMPASS - Open Sat, 1 to 3pmNew
 $730,000Active4 beds 4 baths2,504 sq. ft.
$730,000Active4 beds 4 baths2,504 sq. ft.21077 Ashburn Heights Dr, ASHBURN, VA 20148
MLS# VALO2107228Listed by: SAMSON PROPERTIES - New
 $2,187,000Active7 beds 10 baths8,868 sq. ft.
$2,187,000Active7 beds 10 baths8,868 sq. ft.42623 Trappe Rock Ct, ASHBURN, VA 20148
MLS# VALO2107666Listed by: COTTAGE STREET REALTY LLC - New
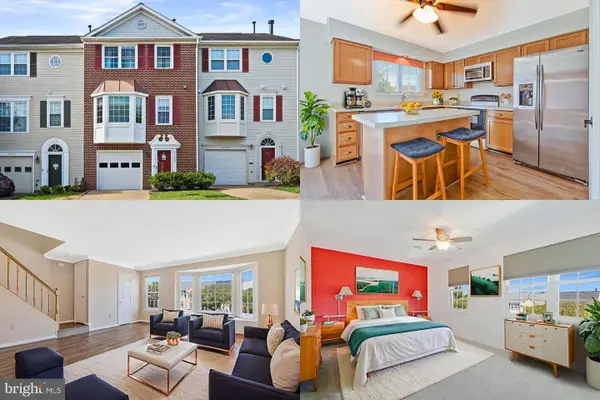 $550,000Active3 beds 4 baths1,854 sq. ft.
$550,000Active3 beds 4 baths1,854 sq. ft.43507 Blacksmith Sq, ASHBURN, VA 20147
MLS# VALO2107812Listed by: KELLER WILLIAMS REALTY - Coming Soon
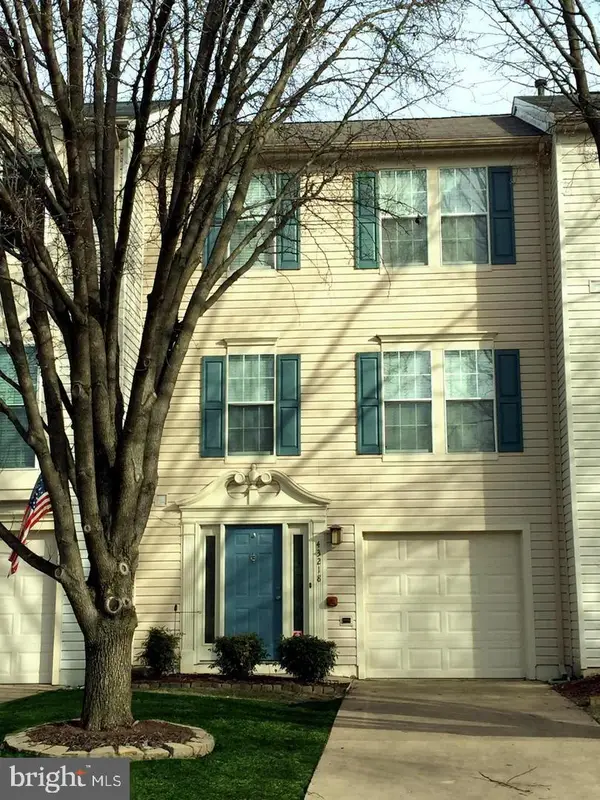 $620,000Coming Soon3 beds 3 baths
$620,000Coming Soon3 beds 3 baths43218 Chokeberry Sq, ASHBURN, VA 20147
MLS# VALO2107458Listed by: KELLER WILLIAMS REALTY - New
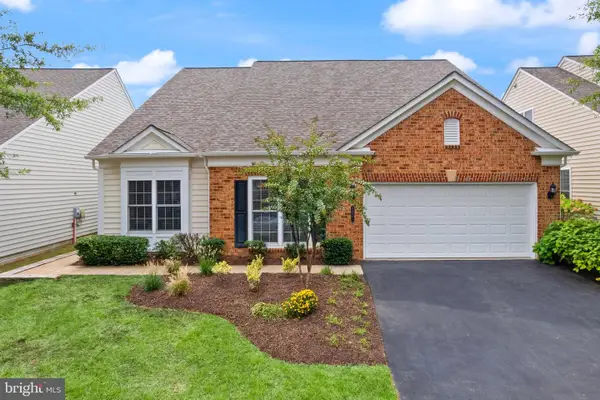 $874,990Active3 beds 3 baths2,904 sq. ft.
$874,990Active3 beds 3 baths2,904 sq. ft.44461 Blueridge Meadows Dr, ASHBURN, VA 20147
MLS# VALO2106610Listed by: EXP REALTY, LLC - Coming Soon
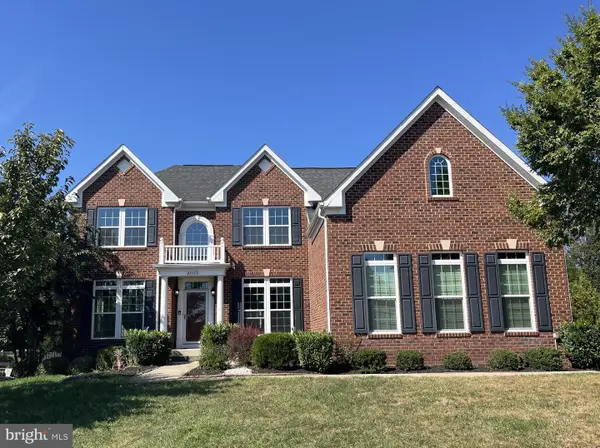 $1,295,000Coming Soon6 beds 4 baths
$1,295,000Coming Soon6 beds 4 baths24117 Statesboro Pl, ASHBURN, VA 20148
MLS# VALO2107720Listed by: LONG & FOSTER REAL ESTATE, INC.
