23640 Bolton Crescent Ter #13-304, Ashburn, VA 20148
Local realty services provided by:ERA Cole Realty
23640 Bolton Crescent Ter #13-304,Ashburn, VA 20148
$539,990
- 2 Beds
- 2 Baths
- 1,419 sq. ft.
- Condominium
- Pending
Listed by:shannon lynn bray
Office:pearson smith realty, llc.
MLS#:VALO2106782
Source:BRIGHTMLS
Price summary
- Price:$539,990
- Price per sq. ft.:$380.54
- Monthly HOA dues:$269
About this home
Don’t miss your chance to own the home of your dreams in an incredible community! This brand new ACTIVE ADULT (55+) CONDOMINIUM is ready to move in IMMEDIATELY. The NEWMAN III floorplan by Van Metre Homes at BIRCHWOOD provides luxury living at its finest! This stunning condominium boasts 1,419 finished square feet of masterfully crafted space all on one level with lofty 9' ceilings. As you enter, be greeted by the warmth of natural light and sparkle from luxury vinyl plank flooring, connecting and highlighting the stylish open floor plan of this spacious abode. Relish in the home’s large great room, comfortable dining room, and a showpiece premier kitchen, where upgraded cabinets, quartz countertops, tile backsplash, and stainless-steel appliances elevate the culinary experience. Need some fresh air? Step onto your personal balcony to prepare for the day ahead or unwind from its adventures. Your private oasis awaits in the impressive primary suite, complete with two generous walk-in closets and a luxurious 4-piece bathroom featuring double sinks and a large, frameless shower enclosure with a built-in seat – the epitome of relaxation and comfort. This impeccable condo offers an additional bedroom and full bathroom to accommodate your needs and lifestyle. Additionally, this residence includes a 1-car garage with electric car charging capabilities, providing both security and convenience for your vehicle. Being a new build, your home is constructed to the highest energy efficiency standards, comes with a post-settlement warranty, and has never been lived in before! Discover the unmatched luxury awaiting you! Schedule your appointment today! ----- Located in Northern Virginia, Birchwood at Brambleton is an Active Adult (55+) community that offers one-level condominiums and spacious single-family homes. Residents benefit from its close proximity to Brambleton’s restaurants, shopping, movies, and community events. The community boasts top-notch award-winning amenities like indoor and outdoor pools, bocce and pickleball courts, a fishing pond, and a golf simulator. Additionally, Birchwood at Brambleton’s convenient location places it just minutes away from Metro’s Silver Line, Dulles International Airport, commuter routes, and health centers, making it a prime destination for those seeking a well-connected and vibrant lifestyle. ----- Take advantage of closing cost assistance by choosing Intercoastal Mortgage and Walker Title. ----- Other homes sites and delivery dates may be available. ----- Pricing, incentives, and homesite availability are subject to change. Photos are used for illustrative purposes only. The community lies within the Airport Impact Overlay District (within the 1 Mile Buffer). Due to its proximity to Dulles International Airport, this site is subject to aircraft overflights and aircraft noise. For details, please consult the Sales Team.
Contact an agent
Home facts
- Year built:2025
- Listing ID #:VALO2106782
- Added:193 day(s) ago
- Updated:September 29, 2025 at 07:35 AM
Rooms and interior
- Bedrooms:2
- Total bathrooms:2
- Full bathrooms:2
- Living area:1,419 sq. ft.
Heating and cooling
- Cooling:Central A/C, Programmable Thermostat
- Heating:90% Forced Air, Natural Gas, Programmable Thermostat
Structure and exterior
- Roof:Architectural Shingle
- Year built:2025
- Building area:1,419 sq. ft.
Utilities
- Water:Public
- Sewer:Public Sewer
Finances and disclosures
- Price:$539,990
- Price per sq. ft.:$380.54
New listings near 23640 Bolton Crescent Ter #13-304
- Coming Soon
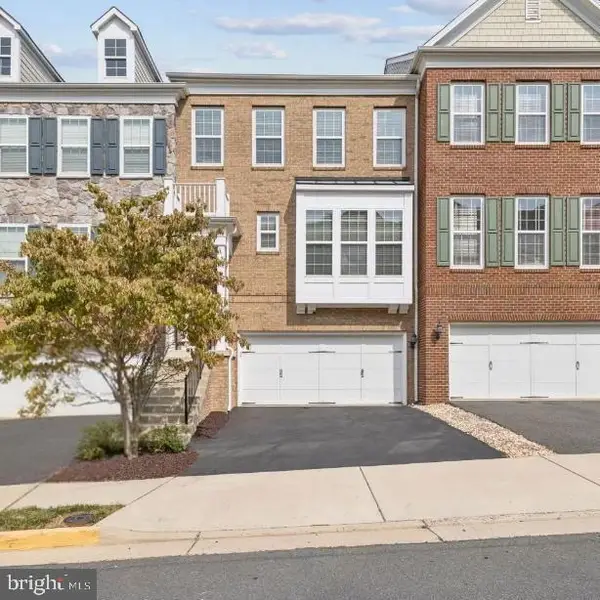 $794,990Coming Soon4 beds 4 baths
$794,990Coming Soon4 beds 4 baths42764 Keiller Ter, ASHBURN, VA 20147
MLS# VALO2107902Listed by: FATHOM REALTY MD, LLC - Open Sat, 1 to 3pmNew
 $1,699,990Active5 beds 5 baths6,329 sq. ft.
$1,699,990Active5 beds 5 baths6,329 sq. ft.42018 Mill Quarter Pl, ASHBURN, VA 20148
MLS# VALO2107706Listed by: CENTURY 21 NEW MILLENNIUM - New
 $349,900Active2 beds 1 baths986 sq. ft.
$349,900Active2 beds 1 baths986 sq. ft.20320 Beechwood Ter #202, ASHBURN, VA 20147
MLS# VALO2107698Listed by: RE/MAX EXECUTIVES - New
 $649,000Active3 beds 4 baths2,425 sq. ft.
$649,000Active3 beds 4 baths2,425 sq. ft.44094 Gala Cir, ASHBURN, VA 20147
MLS# VALO2105498Listed by: COMPASS - Open Sat, 1 to 3pmNew
 $730,000Active4 beds 4 baths2,504 sq. ft.
$730,000Active4 beds 4 baths2,504 sq. ft.21077 Ashburn Heights Dr, ASHBURN, VA 20148
MLS# VALO2107228Listed by: SAMSON PROPERTIES - New
 $2,187,000Active7 beds 10 baths8,868 sq. ft.
$2,187,000Active7 beds 10 baths8,868 sq. ft.42623 Trappe Rock Ct, ASHBURN, VA 20148
MLS# VALO2107666Listed by: COTTAGE STREET REALTY LLC - New
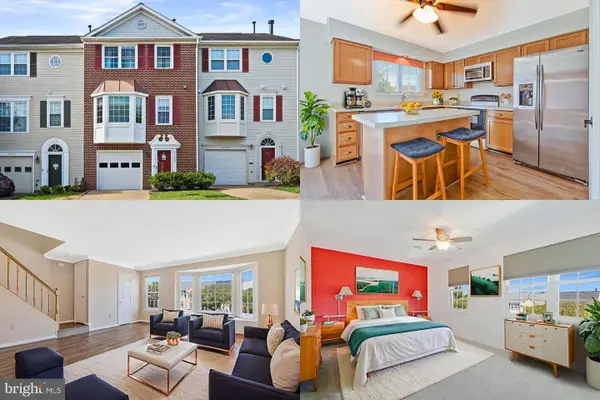 $550,000Active3 beds 4 baths1,854 sq. ft.
$550,000Active3 beds 4 baths1,854 sq. ft.43507 Blacksmith Sq, ASHBURN, VA 20147
MLS# VALO2107812Listed by: KELLER WILLIAMS REALTY - Coming Soon
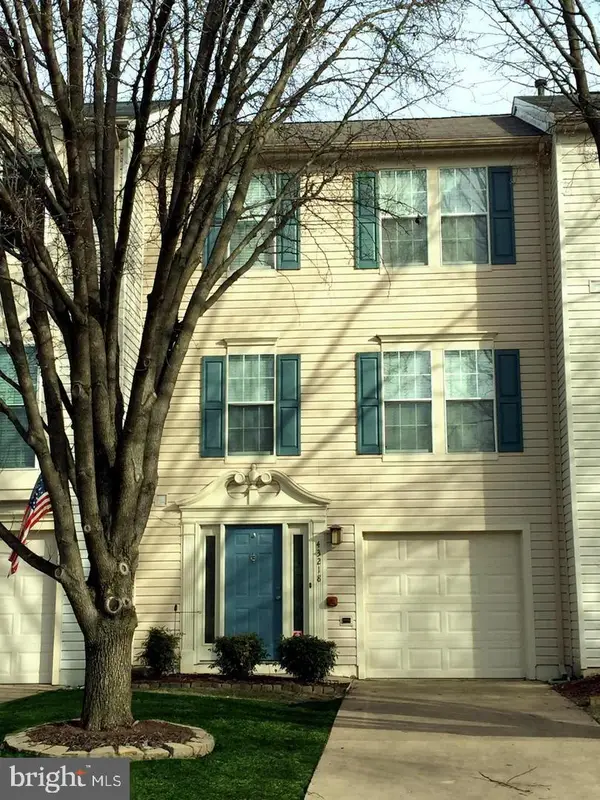 $620,000Coming Soon3 beds 3 baths
$620,000Coming Soon3 beds 3 baths43218 Chokeberry Sq, ASHBURN, VA 20147
MLS# VALO2107458Listed by: KELLER WILLIAMS REALTY - New
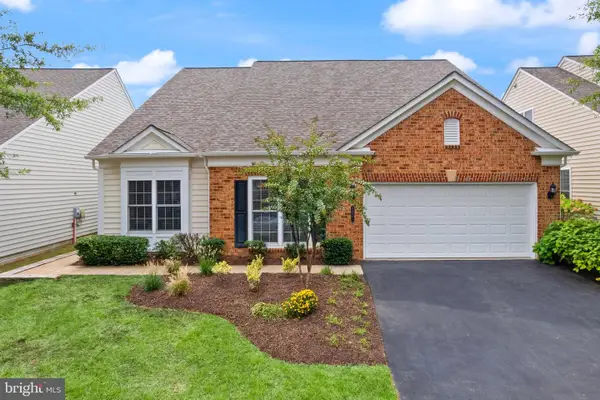 $874,990Active3 beds 3 baths2,904 sq. ft.
$874,990Active3 beds 3 baths2,904 sq. ft.44461 Blueridge Meadows Dr, ASHBURN, VA 20147
MLS# VALO2106610Listed by: EXP REALTY, LLC - Coming Soon
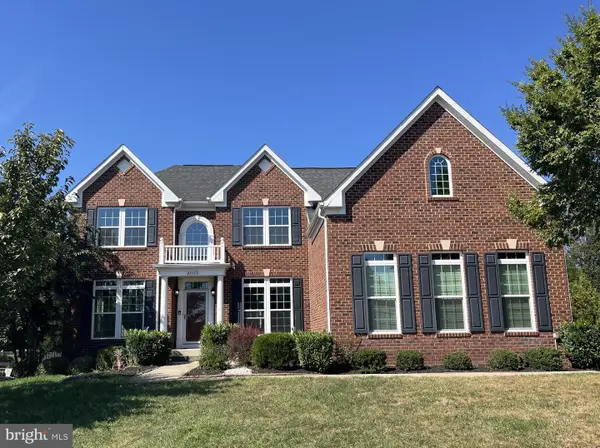 $1,295,000Coming Soon6 beds 4 baths
$1,295,000Coming Soon6 beds 4 baths24117 Statesboro Pl, ASHBURN, VA 20148
MLS# VALO2107720Listed by: LONG & FOSTER REAL ESTATE, INC.
