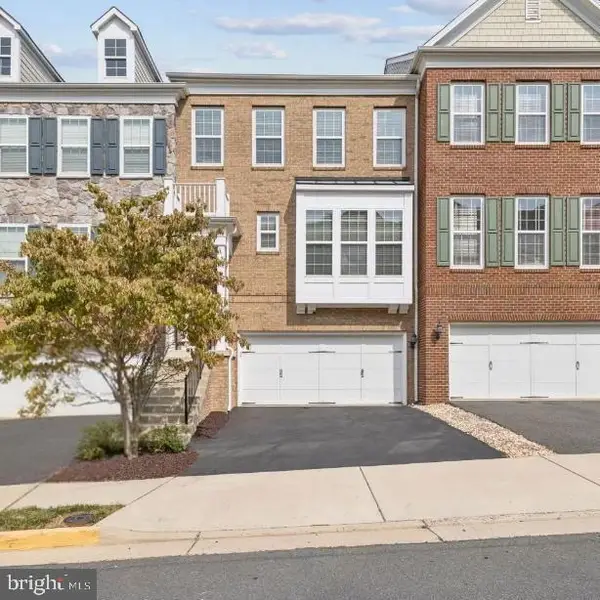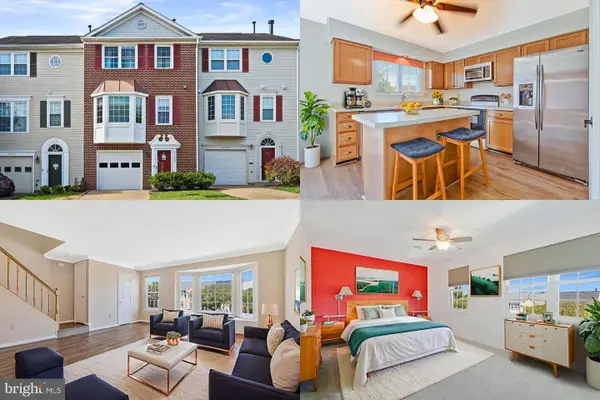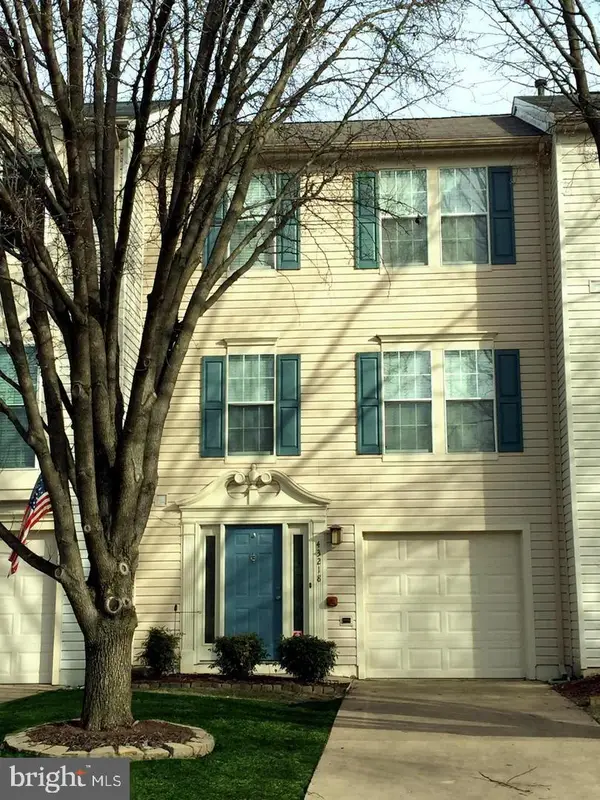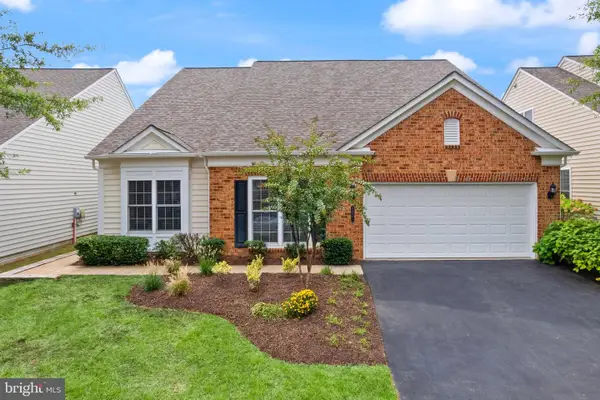23688 Bolton Crescent Ter #204, Ashburn, VA 20148
Local realty services provided by:Mountain Realty ERA Powered
Listed by:shelley draheim
Office:long & foster real estate, inc.
MLS#:VALO2106540
Source:BRIGHTMLS
Price summary
- Price:$475,000
- Price per sq. ft.:$371.09
- Monthly HOA dues:$270
About this home
Photos, floor-plans & more coming 9/16! Welcome to Birchwood at Brambleton, an award-winning Active Adult (55+) community! This stunning 2nd-floor condo, located in a secure building, is ready to be your private oasis. The open floor plan is filled with natural light and features wide-plank luxury vinyl floors throughout. New appliances include SS fridge & dishwasher, cloths washer & dryer. Enjoy mother nature from your private balcony. A chef-inspired gourmet kitchen with quartz countertops, a large island, and modern finishes is perfect for entertaining guests. The spacious primary suite includes two walk-in closets and a beautifully upgraded bath, while the spacious secondary bedroom also offers its own walk-in closet and stylish full bath. This residence includes a 1-car garage. Birchwood at Brambleton offers low-maintenance living with HOA fees that include Verizon Fios TV & internet, water, snow removal, and trash. Residents enjoy a 20,000 sq. ft. Clubhouse with indoor/outdoor pools, fitness center, golf simulator, demo kitchen, and spaces for social gatherings. Outdoor amenities abound with pickleball and bocce courts, walking trails, gardens, a fishing pier, tot lots, and easy access to the Stream Valley Trail. All just minutes from Brambleton Town Center, Loudoun County wineries and breweries, Metro’s Silver Line, Dulles Airport, and top healthcare centers—this community beautifully blends comfort, convenience, and an active lifestyle.
Contact an agent
Home facts
- Year built:2022
- Listing ID #:VALO2106540
- Added:18 day(s) ago
- Updated:September 29, 2025 at 02:04 PM
Rooms and interior
- Bedrooms:2
- Total bathrooms:2
- Full bathrooms:2
- Living area:1,280 sq. ft.
Heating and cooling
- Cooling:Central A/C
- Heating:Forced Air, Natural Gas
Structure and exterior
- Year built:2022
- Building area:1,280 sq. ft.
Schools
- High school:ROCK RIDGE
- Middle school:STONE HILL
- Elementary school:CREIGHTONS CORNER
Utilities
- Water:Public
- Sewer:Public Sewer
Finances and disclosures
- Price:$475,000
- Price per sq. ft.:$371.09
- Tax amount:$3,694 (2025)
New listings near 23688 Bolton Crescent Ter #204
- Coming Soon
 $690,000Coming Soon3 beds 4 baths
$690,000Coming Soon3 beds 4 baths43800 Stonebridge Dr, ASHBURN, VA 20147
MLS# VALO2107906Listed by: RE/MAX GATEWAY - Coming Soon
 $794,990Coming Soon4 beds 4 baths
$794,990Coming Soon4 beds 4 baths42764 Keiller Ter, ASHBURN, VA 20147
MLS# VALO2107902Listed by: FATHOM REALTY MD, LLC - Open Sat, 1 to 3pmNew
 $1,699,990Active5 beds 5 baths6,329 sq. ft.
$1,699,990Active5 beds 5 baths6,329 sq. ft.42018 Mill Quarter Pl, ASHBURN, VA 20148
MLS# VALO2107706Listed by: CENTURY 21 NEW MILLENNIUM - New
 $349,900Active2 beds 1 baths986 sq. ft.
$349,900Active2 beds 1 baths986 sq. ft.20320 Beechwood Ter #202, ASHBURN, VA 20147
MLS# VALO2107698Listed by: RE/MAX EXECUTIVES - New
 $649,000Active3 beds 4 baths2,425 sq. ft.
$649,000Active3 beds 4 baths2,425 sq. ft.44094 Gala Cir, ASHBURN, VA 20147
MLS# VALO2105498Listed by: COMPASS - Open Sat, 1 to 3pmNew
 $730,000Active4 beds 4 baths2,504 sq. ft.
$730,000Active4 beds 4 baths2,504 sq. ft.21077 Ashburn Heights Dr, ASHBURN, VA 20148
MLS# VALO2107228Listed by: SAMSON PROPERTIES - New
 $2,187,000Active7 beds 10 baths8,868 sq. ft.
$2,187,000Active7 beds 10 baths8,868 sq. ft.42623 Trappe Rock Ct, ASHBURN, VA 20148
MLS# VALO2107666Listed by: COTTAGE STREET REALTY LLC - New
 $550,000Active3 beds 4 baths1,854 sq. ft.
$550,000Active3 beds 4 baths1,854 sq. ft.43507 Blacksmith Sq, ASHBURN, VA 20147
MLS# VALO2107812Listed by: KELLER WILLIAMS REALTY - Coming Soon
 $620,000Coming Soon3 beds 3 baths
$620,000Coming Soon3 beds 3 baths43218 Chokeberry Sq, ASHBURN, VA 20147
MLS# VALO2107458Listed by: KELLER WILLIAMS REALTY - New
 $874,990Active3 beds 3 baths2,904 sq. ft.
$874,990Active3 beds 3 baths2,904 sq. ft.44461 Blueridge Meadows Dr, ASHBURN, VA 20147
MLS# VALO2106610Listed by: EXP REALTY, LLC
