23712 Safflower Ct, Ashburn, VA 20148
Local realty services provided by:ERA Reed Realty, Inc.
23712 Safflower Ct,Ashburn, VA 20148
$1,275,000
- 4 Beds
- 4 Baths
- 3,688 sq. ft.
- Single family
- Pending
Listed by: eden sensenbrenner
Office: long & foster real estate, inc.
MLS#:VALO2104188
Source:BRIGHTMLS
Price summary
- Price:$1,275,000
- Price per sq. ft.:$345.72
- Monthly HOA dues:$255.33
About this home
This beautifully appointed 4-bedroom, 3.5-bath Willowsford home offers 3,688 finished sq ft (plus 1,992 unfinished) on a premium elevation 0.26-acre cul-de-sac lot backing to woods. Thoughtfully landscaped with an in-ground sprinkler system, inviting front porch, 3-car garage, and extended driveway, the curb appeal is immediate.
Inside, the main level features hardwood floors, custom wainscoting, crown molding, and wood beams. Enjoy formal living and dining rooms (dining with tray ceiling), a private office, powder room, and a mudroom with built-ins and garage access. The expansive kitchen includes a large island, pantry, and eat-in area that flows into a sitting space and family room with gas fireplace and built-ins.
Upstairs, the primary suite and private in-law suite both offer ensuite baths. Two additional bedrooms share a Jack & Jill bath, and a laundry room adds convenience.
The true walk-out basement—with rough-ins for a full bath and wet bar—offers nearly 2,000 sq ft ready to be finished to your taste. Enjoy peaceful outdoor living with wooded views and privacy.
Located in Northern Virginia’s premier Willowsford community, you’ll enjoy access to 4,000 acres of preserved land, trails, pools, fitness centers, playgrounds, dog parks, a private lake, and the Sycamore House and Lodge with community kitchens and events. Nearby Hal & Berni Hanson Regional Park offers additional recreation, and the location is ideal for top Loudoun County schools, commuter routes, and the shopping and dining of Brambleton.
This is the perfect blend of luxury, nature, and convenience. Schedule your private tour today!
Contact an agent
Home facts
- Year built:2014
- Listing ID #:VALO2104188
- Added:92 day(s) ago
- Updated:November 21, 2025 at 08:42 AM
Rooms and interior
- Bedrooms:4
- Total bathrooms:4
- Full bathrooms:3
- Half bathrooms:1
- Living area:3,688 sq. ft.
Heating and cooling
- Cooling:Central A/C, Zoned
- Heating:Heat Pump(s), Natural Gas
Structure and exterior
- Roof:Architectural Shingle
- Year built:2014
- Building area:3,688 sq. ft.
- Lot area:0.26 Acres
Schools
- High school:INDEPENDENCE
- Middle school:BRAMBLETON
- Elementary school:ELAINE E THOMPSON
Utilities
- Water:Public
- Sewer:Public Sewer
Finances and disclosures
- Price:$1,275,000
- Price per sq. ft.:$345.72
- Tax amount:$9,747 (2025)
New listings near 23712 Safflower Ct
- Coming SoonOpen Sun, 1 to 4pm
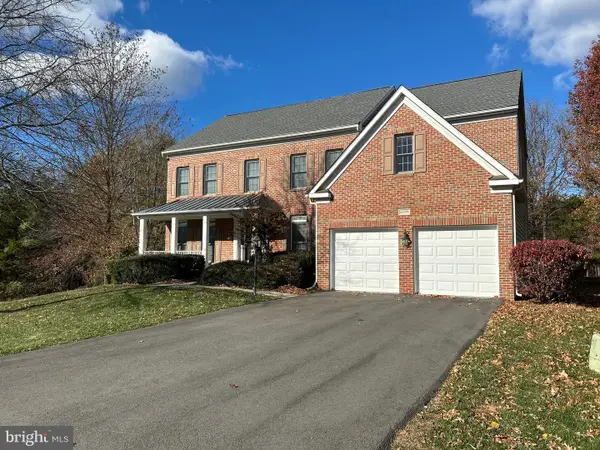 $1,100,000Coming Soon4 beds 5 baths
$1,100,000Coming Soon4 beds 5 baths20773 Ashburn Station Pl, ASHBURN, VA 20147
MLS# VALO2111194Listed by: SAMSON PROPERTIES - Open Sun, 1 to 3pmNew
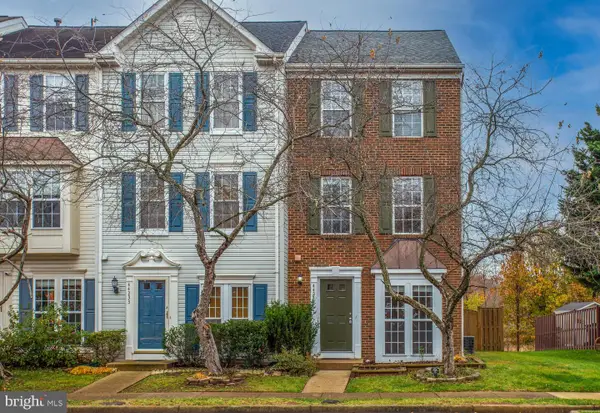 $575,000Active3 beds 3 baths1,660 sq. ft.
$575,000Active3 beds 3 baths1,660 sq. ft.44231 Litchfield Ter, ASHBURN, VA 20147
MLS# VALO2111440Listed by: PEARSON SMITH REALTY, LLC - Coming Soon
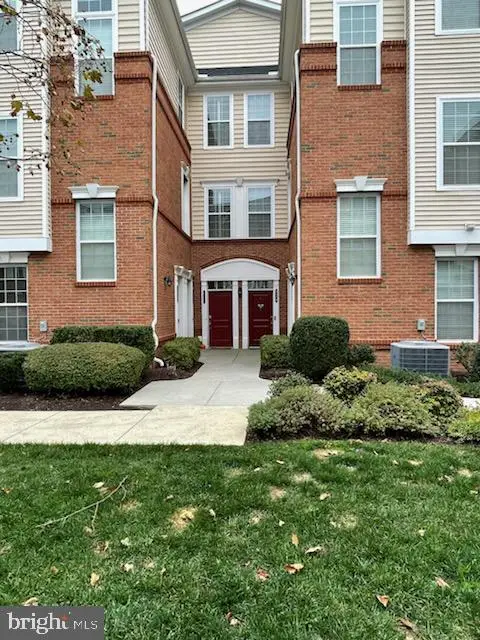 $499,999Coming Soon2 beds 3 baths
$499,999Coming Soon2 beds 3 baths43031 Foxtrail Woods Ter #103, ASHBURN, VA 20148
MLS# VALO2111432Listed by: BERKSHIRE HATHAWAY HOMESERVICES PENFED REALTY - New
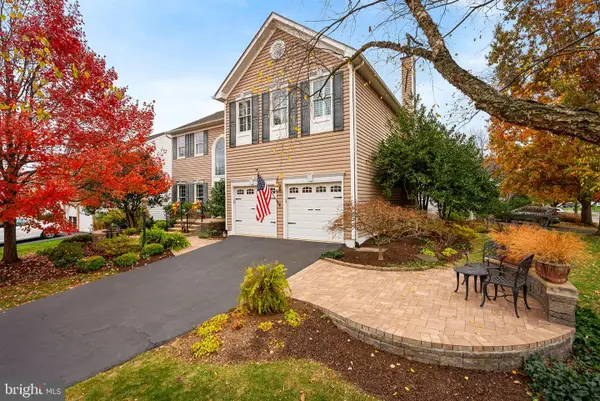 $874,900Active4 beds 3 baths2,346 sq. ft.
$874,900Active4 beds 3 baths2,346 sq. ft.20340 Advantage Ct, ASHBURN, VA 20147
MLS# VALO2111358Listed by: RLAH @PROPERTIES - Coming SoonOpen Sat, 1 to 3pm
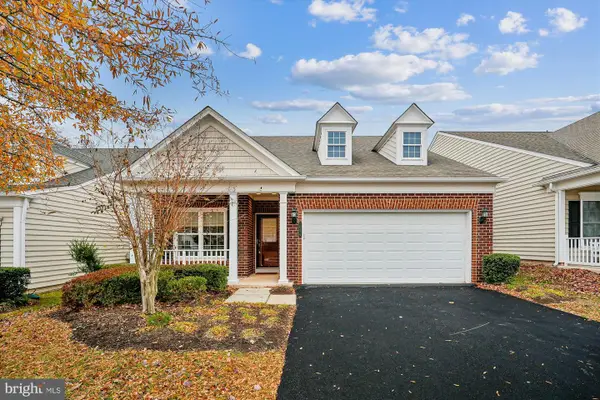 $855,000Coming Soon3 beds 3 baths
$855,000Coming Soon3 beds 3 baths20439 Old Grey Pl, ASHBURN, VA 20147
MLS# VALO2111424Listed by: LONG & FOSTER REAL ESTATE, INC. - Open Fri, 4 to 6pmNew
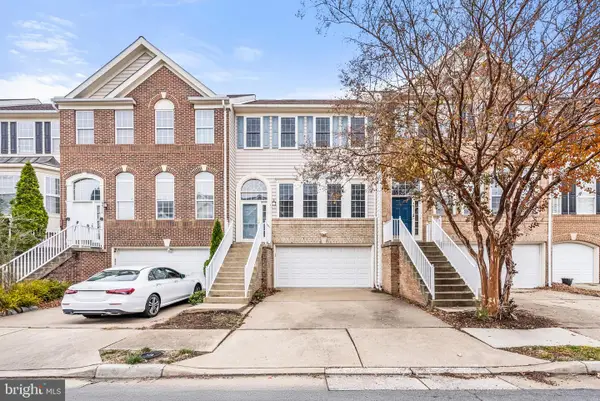 $689,900Active3 beds 3 baths2,358 sq. ft.
$689,900Active3 beds 3 baths2,358 sq. ft.44112 Saxony Ter, ASHBURN, VA 20147
MLS# VALO2110936Listed by: CORCORAN MCENEARNEY - Open Sat, 1 to 4pmNew
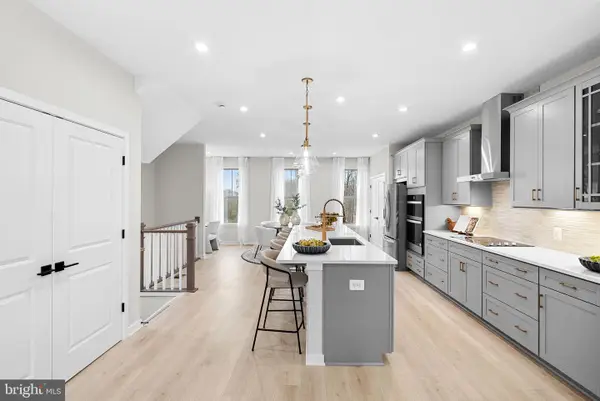 $779,990Active3 beds 3 baths2,198 sq. ft.
$779,990Active3 beds 3 baths2,198 sq. ft.2460 Mystic Maroon Ter, ASHBURN, VA 20147
MLS# VALO2111388Listed by: PEARSON SMITH REALTY, LLC - Open Sat, 1 to 4pmNew
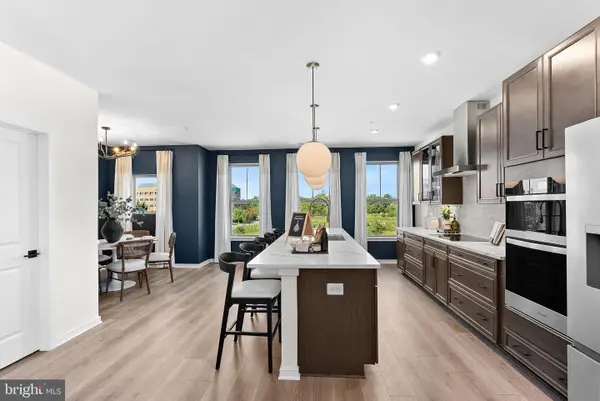 $659,990Active3 beds 3 baths2,401 sq. ft.
$659,990Active3 beds 3 baths2,401 sq. ft.6 Sepia Sq #he, ASHBURN, VA 20147
MLS# VALO2111390Listed by: PEARSON SMITH REALTY, LLC - New
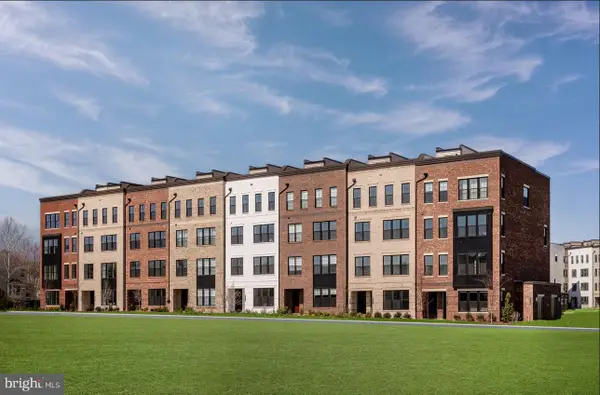 $592,000Active3 beds 3 baths1,525 sq. ft.
$592,000Active3 beds 3 baths1,525 sq. ft.22131 Little Mount Ter, ASHBURN, VA 20148
MLS# VALO2111374Listed by: TOLL BROTHERS REAL ESTATE INC. - Open Sat, 1 to 4pmNew
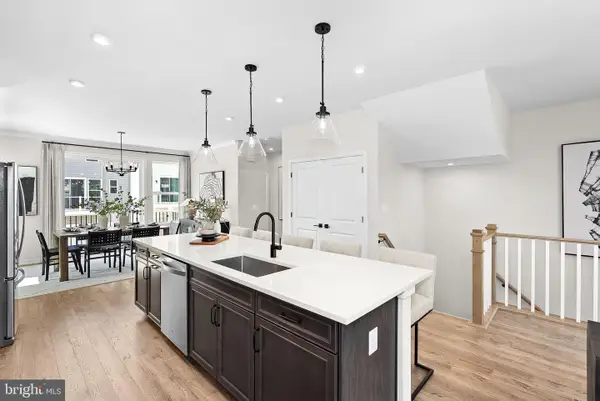 $779,990Active3 beds 3 baths2,105 sq. ft.
$779,990Active3 beds 3 baths2,105 sq. ft.54320 Mystic Maroon Ter, ASHBURN, VA 20147
MLS# VALO2111376Listed by: PEARSON SMITH REALTY, LLC
