23746 Hopewell Manor Ter, ASHBURN, VA 20148
Local realty services provided by:ERA Central Realty Group

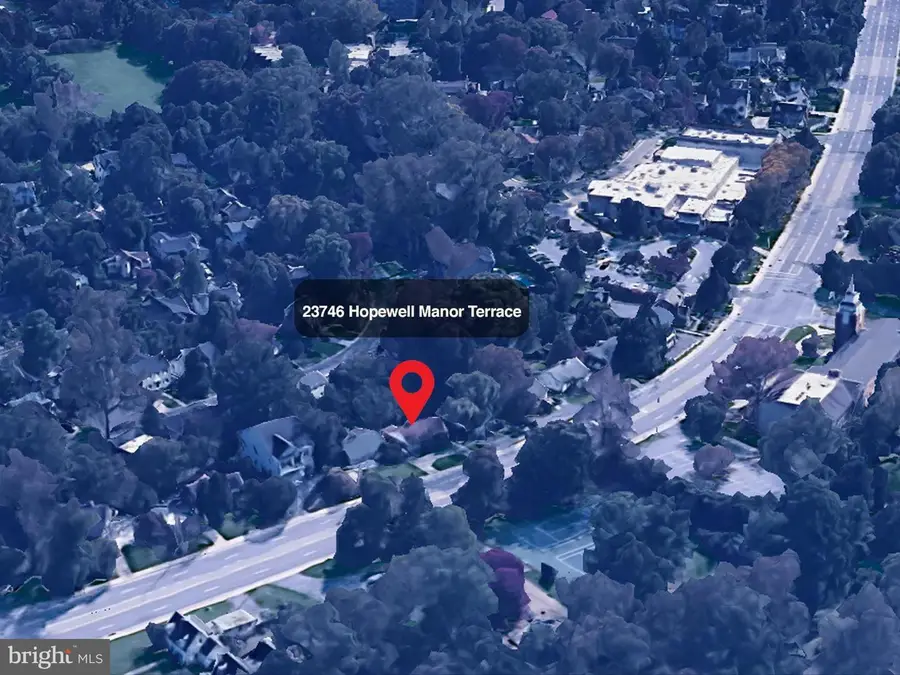
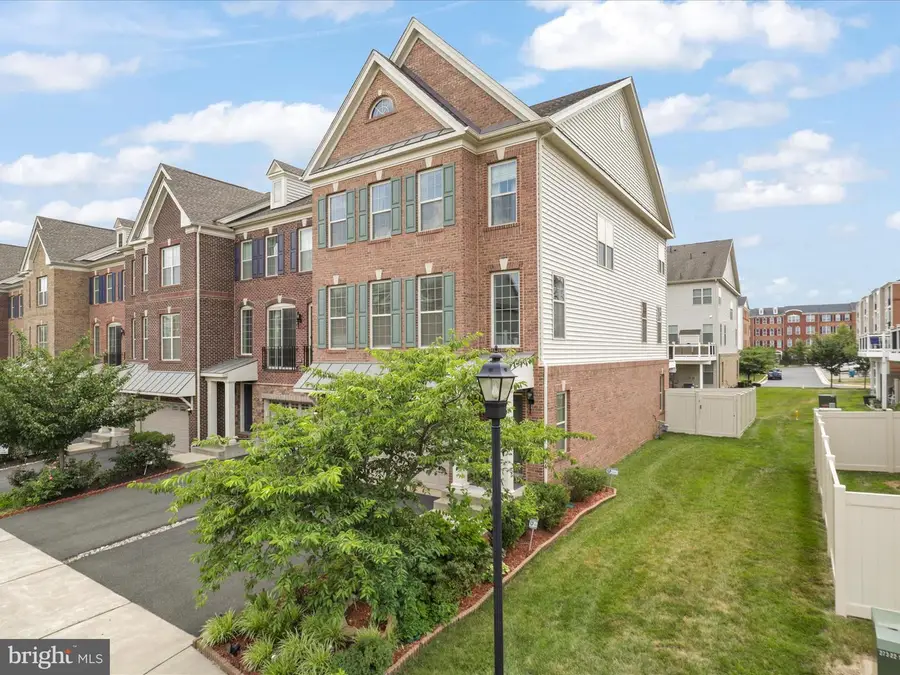
Listed by:avanti gore
Office:samson properties
MLS#:VALO2103736
Source:BRIGHTMLS
Price summary
- Price:$839,990
- Price per sq. ft.:$277.41
- Monthly HOA dues:$135
About this home
A stunning, Northeast-facing 3-level brick front end-unit townhome built by Toll Brothers, located in the highly desirable Loudoun Valley Estates community in Ashburn. Experience elevated living in this impeccably maintained residence, where timeless design meets modern comfort.
This elegant home offers 3 bedrooms, 3 full and 1 half baths, and 3,028 sq ft of thoughtfully designed living space. Enjoy the privacy and beautifully crafted green space of an end-unit lot.
The gorgeous kitchen is a standout, featuring a center island, granite countertops, stainless steel appliances, and ample cabinetry — perfect for everything from cooking gourmet meals to casual entertaining. Main level is freshly painted!
Step outside to a spacious Trex deck, designed for elegant outdoor dining or peaceful evenings under the stars. Hardwood flooring throughout the main level and Oak stairs throughout the home. LVP on the upper level and Rec room.
Upstairs features the expansive primary suite with vaulted ceilings, two walk-in closets, and a luxurious ensuite bath with dual vanities, soaking tub, and separate shower. Two additional bedrooms offer vaulted ceilings and share a full hall bath with a stand-in shower. The convenient laundry room is located on the bedroom level.
The walk-out lower level includes a bright rec room, full bath, and access to the two-car garage. The home boasts of significant landscaping enhancements and comes with a fenced backyard with a beautiful under-deck well lit patio and garden bed , ideal for those beautiful spring , summer and fall days and evenings.
Includes a water softener installed in the garage .
Ideally located just minutes from Brambleton Town Center, Silver Line Metro, Dulles Airport, top-rated Loudoun schools, the vibrant downtown One Loudoun with upscale dining, shopping, entertainment and parks, this home offers the best of Northern Virginia living in a prime location. Community amenities include pools, playgrounds, fitness centers, clubhouses, and walking trails. One of the clubhouses and swimming pools is just diagonally across the house.
Contact an agent
Home facts
- Year built:2017
- Listing Id #:VALO2103736
- Added:14 day(s) ago
- Updated:August 15, 2025 at 01:53 PM
Rooms and interior
- Bedrooms:3
- Total bathrooms:4
- Full bathrooms:3
- Half bathrooms:1
- Living area:3,028 sq. ft.
Heating and cooling
- Cooling:Central A/C
- Heating:Forced Air, Natural Gas
Structure and exterior
- Year built:2017
- Building area:3,028 sq. ft.
- Lot area:0.08 Acres
Schools
- High school:ROCK RIDGE
- Middle school:STONE HILL
- Elementary school:ROSA LEE CARTER
Utilities
- Water:Public
- Sewer:Public Sewer
Finances and disclosures
- Price:$839,990
- Price per sq. ft.:$277.41
- Tax amount:$6,559 (2025)
New listings near 23746 Hopewell Manor Ter
- Coming Soon
 $829,000Coming Soon3 beds 4 baths
$829,000Coming Soon3 beds 4 baths21493 Willow Breeze Sq, ASHBURN, VA 20147
MLS# VALO2104794Listed by: MARAM REALTY, LLC - New
 $429,900Active2 beds 2 baths1,117 sq. ft.
$429,900Active2 beds 2 baths1,117 sq. ft.45061 Brae Ter #202, ASHBURN, VA 20147
MLS# VALO2104778Listed by: CENTURY 21 REDWOOD REALTY - Coming SoonOpen Thu, 5 to 7pm
 $1,800,000Coming Soon4 beds 4 baths
$1,800,000Coming Soon4 beds 4 baths20857 Ashburn Rd, ASHBURN, VA 20147
MLS# VALO2104486Listed by: CORCORAN MCENEARNEY - Open Sun, 1 to 3pmNew
 $625,000Active3 beds 3 baths2,190 sq. ft.
$625,000Active3 beds 3 baths2,190 sq. ft.20333 Bowfonds St, ASHBURN, VA 20147
MLS# VALO2104540Listed by: RE/MAX DISTINCTIVE REAL ESTATE, INC. - Open Sun, 1 to 3pmNew
 $825,000Active3 beds 4 baths2,828 sq. ft.
$825,000Active3 beds 4 baths2,828 sq. ft.43262 Baltusrol Ter, ASHBURN, VA 20147
MLS# VALO2104298Listed by: CENTURY 21 REDWOOD REALTY - Coming Soon
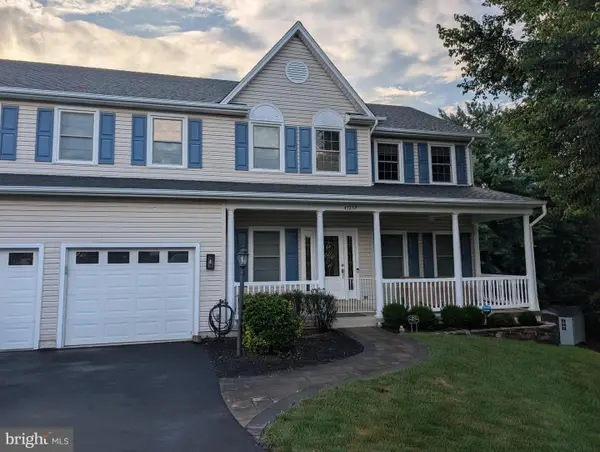 $975,000Coming Soon4 beds 4 baths
$975,000Coming Soon4 beds 4 baths43232 Wayside Cir, ASHBURN, VA 20147
MLS# VALO2104326Listed by: PEARSON SMITH REALTY, LLC - New
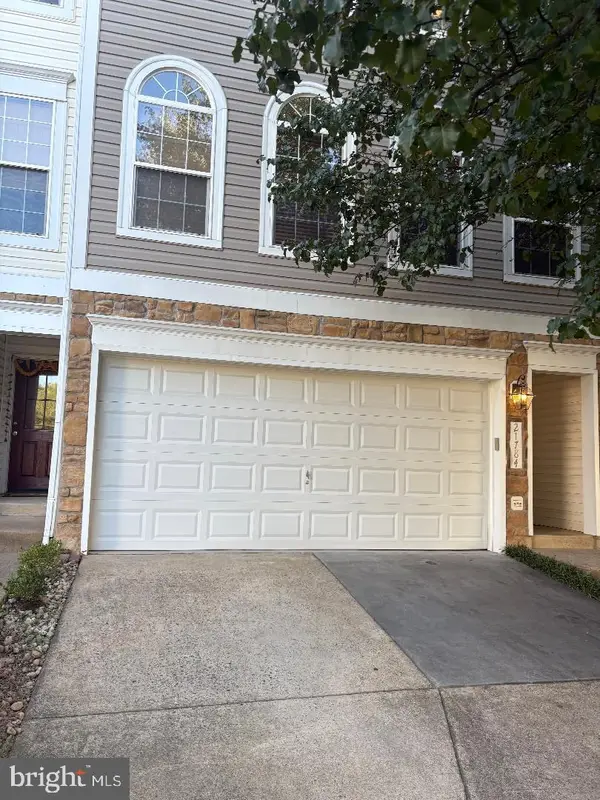 $700,000Active3 beds 4 baths2,172 sq. ft.
$700,000Active3 beds 4 baths2,172 sq. ft.21784 Oakville Ter, ASHBURN, VA 20147
MLS# VALO2104752Listed by: TUNELL REALTY, LLC - New
 $948,624Active4 beds 5 baths2,881 sq. ft.
$948,624Active4 beds 5 baths2,881 sq. ft.42131 Shining Star Sq, ASHBURN, VA 20148
MLS# VALO2104730Listed by: PEARSON SMITH REALTY, LLC - Open Sun, 1 to 4pmNew
 $2,449,000Active5 beds 7 baths10,480 sq. ft.
$2,449,000Active5 beds 7 baths10,480 sq. ft.43582 Old Kinderhook Dr, ASHBURN, VA 20147
MLS# VALO2104706Listed by: EXP REALTY, LLC - New
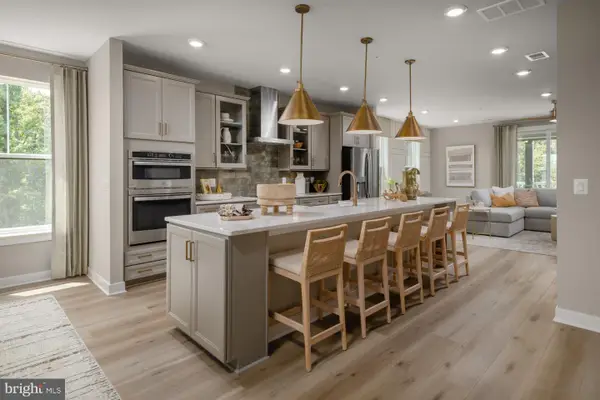 $789,990Active3 beds 3 baths2,450 sq. ft.
$789,990Active3 beds 3 baths2,450 sq. ft.Homesite 54 Strabane Ter, ASHBURN, VA 20147
MLS# VALO2104640Listed by: DRB GROUP REALTY, LLC

