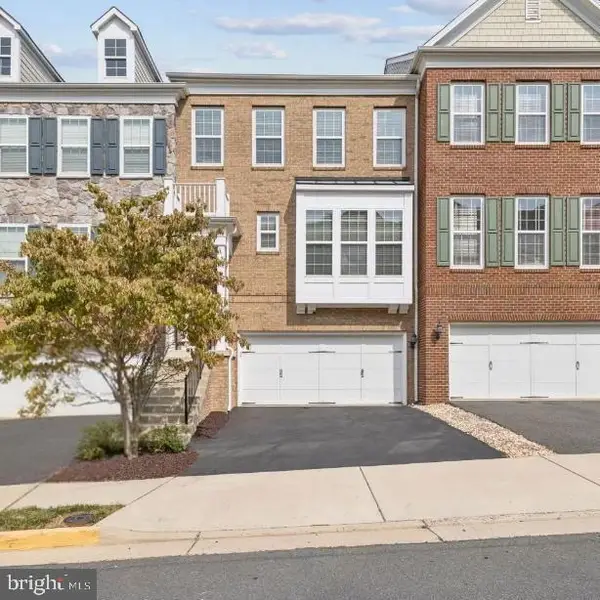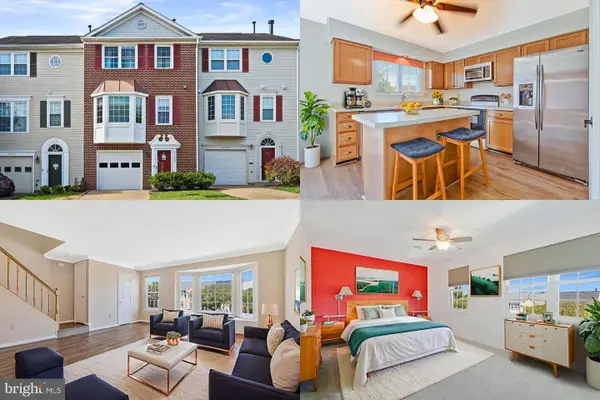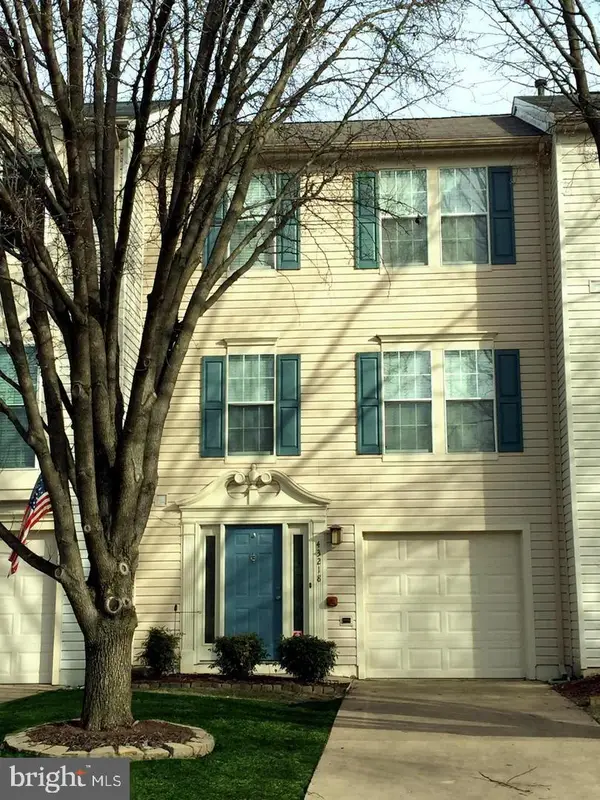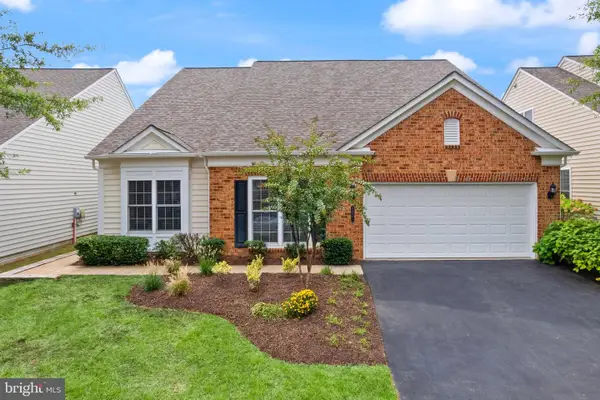43582 Old Kinderhook Dr, Ashburn, VA 20147
Local realty services provided by:ERA OakCrest Realty, Inc.
Listed by:yony kifle
Office:exp realty, llc.
MLS#:VALO2104706
Source:BRIGHTMLS
Price summary
- Price:$2,449,000
- Price per sq. ft.:$233.68
- Monthly HOA dues:$434
About this home
NEW PRICE, OFFERING A 1% LENDER CREDIT to buy down rate!
A refined residence of timeless elegance and exceptional privacy, this stately home in Belmont Country Club presents a rare opportunity to enjoy distinguished living in one of Northern Virginia’s most sought-after golf communities. Nestled on a premium corner lot, this residence blends refined architecture with elevated comfort and privacy offering a peaceful retreat just moments from vibrant town amenities and Virginia wine country.
Step inside to experience interiors of understated luxury—where wide-plank hardwood flooring, sophisticated designer finishes, and abundant natural light set the tone. The dramatic foyer showcases an imperial staircase and Juliet balconies, while elegant millwork, a coffered ceiling, and custom window treatments elevate the grandeur of the two-story great room. A sunlit solarium with a bar and fireplace provides a welcoming space for conversation and cocktails, while dual home offices offer flexibility for work, study, or creativity.
The gourmet kitchen is both stunning and functional, featuring custom cabinetry, quartz countertops, high-end appliances, and luxe finishes that cater to the discerning chef. Enjoy morning coffee in the breakfast nook overlooking your private outdoor oasis—an entertainer’s dream with a heated saltwater pool, outdoor kitchen, and stone fireplace beneath a pergola, all accented by the calming ambiance of a water feature.
Five spacious bedrooms each offer en suite baths, including a luxurious primary suite that feels like a boutique hotel retreat, complete with custom closets, a double-sided fireplace, private terrace, and a spa-like bathroom designed for relaxation. The expansive lower level offers additional living space, a stylish full bath, and endless options for a home gym, media room, or guest accommodations.
Additional highlights include a four-car garage, invisible fencing, and an extensive list of premium upgrades. Enjoy access to Belmont’s Arnold Palmer Signature golf course, clubhouse, pool, tennis, and walking trails—all within easy reach of Routes 7 and 28, downtown Leesburg, Lansdowne Resort, local wineries, and Dulles International Airport.
Contact an agent
Home facts
- Year built:2007
- Listing ID #:VALO2104706
- Added:45 day(s) ago
- Updated:September 29, 2025 at 02:04 PM
Rooms and interior
- Bedrooms:5
- Total bathrooms:7
- Full bathrooms:6
- Half bathrooms:1
- Living area:10,480 sq. ft.
Heating and cooling
- Cooling:Central A/C, Zoned
- Heating:Forced Air, Natural Gas
Structure and exterior
- Year built:2007
- Building area:10,480 sq. ft.
- Lot area:0.63 Acres
Schools
- High school:RIVERSIDE
Utilities
- Water:Public
- Sewer:Public Sewer
Finances and disclosures
- Price:$2,449,000
- Price per sq. ft.:$233.68
- Tax amount:$18,617 (2025)
New listings near 43582 Old Kinderhook Dr
- Coming Soon
 $690,000Coming Soon3 beds 4 baths
$690,000Coming Soon3 beds 4 baths43800 Stonebridge Dr, ASHBURN, VA 20147
MLS# VALO2107906Listed by: RE/MAX GATEWAY - Coming Soon
 $794,990Coming Soon4 beds 4 baths
$794,990Coming Soon4 beds 4 baths42764 Keiller Ter, ASHBURN, VA 20147
MLS# VALO2107902Listed by: FATHOM REALTY MD, LLC - Open Sat, 1 to 3pmNew
 $1,699,990Active5 beds 5 baths6,329 sq. ft.
$1,699,990Active5 beds 5 baths6,329 sq. ft.42018 Mill Quarter Pl, ASHBURN, VA 20148
MLS# VALO2107706Listed by: CENTURY 21 NEW MILLENNIUM - New
 $349,900Active2 beds 1 baths986 sq. ft.
$349,900Active2 beds 1 baths986 sq. ft.20320 Beechwood Ter #202, ASHBURN, VA 20147
MLS# VALO2107698Listed by: RE/MAX EXECUTIVES - New
 $649,000Active3 beds 4 baths2,425 sq. ft.
$649,000Active3 beds 4 baths2,425 sq. ft.44094 Gala Cir, ASHBURN, VA 20147
MLS# VALO2105498Listed by: COMPASS - Open Sat, 1 to 3pmNew
 $730,000Active4 beds 4 baths2,504 sq. ft.
$730,000Active4 beds 4 baths2,504 sq. ft.21077 Ashburn Heights Dr, ASHBURN, VA 20148
MLS# VALO2107228Listed by: SAMSON PROPERTIES - New
 $2,187,000Active7 beds 10 baths8,868 sq. ft.
$2,187,000Active7 beds 10 baths8,868 sq. ft.42623 Trappe Rock Ct, ASHBURN, VA 20148
MLS# VALO2107666Listed by: COTTAGE STREET REALTY LLC - New
 $550,000Active3 beds 4 baths1,854 sq. ft.
$550,000Active3 beds 4 baths1,854 sq. ft.43507 Blacksmith Sq, ASHBURN, VA 20147
MLS# VALO2107812Listed by: KELLER WILLIAMS REALTY - Coming Soon
 $620,000Coming Soon3 beds 3 baths
$620,000Coming Soon3 beds 3 baths43218 Chokeberry Sq, ASHBURN, VA 20147
MLS# VALO2107458Listed by: KELLER WILLIAMS REALTY - New
 $874,990Active3 beds 3 baths2,904 sq. ft.
$874,990Active3 beds 3 baths2,904 sq. ft.44461 Blueridge Meadows Dr, ASHBURN, VA 20147
MLS# VALO2106610Listed by: EXP REALTY, LLC
