41744 Ivy Glen Ct, ASHBURN, VA 20148
Local realty services provided by:ERA OakCrest Realty, Inc.
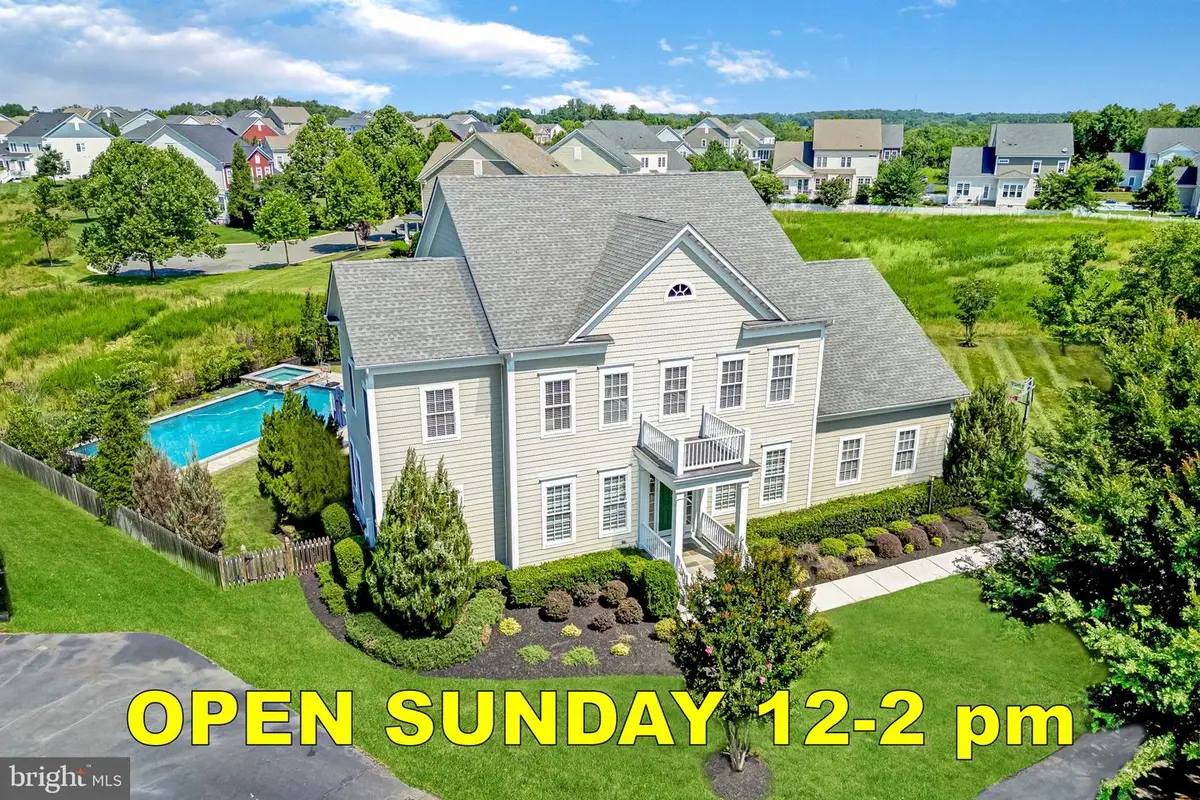
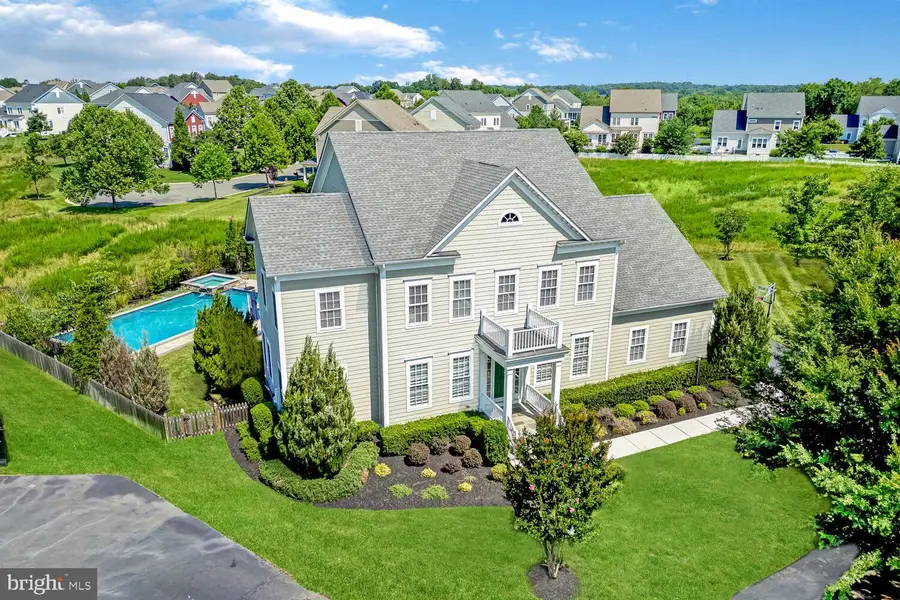
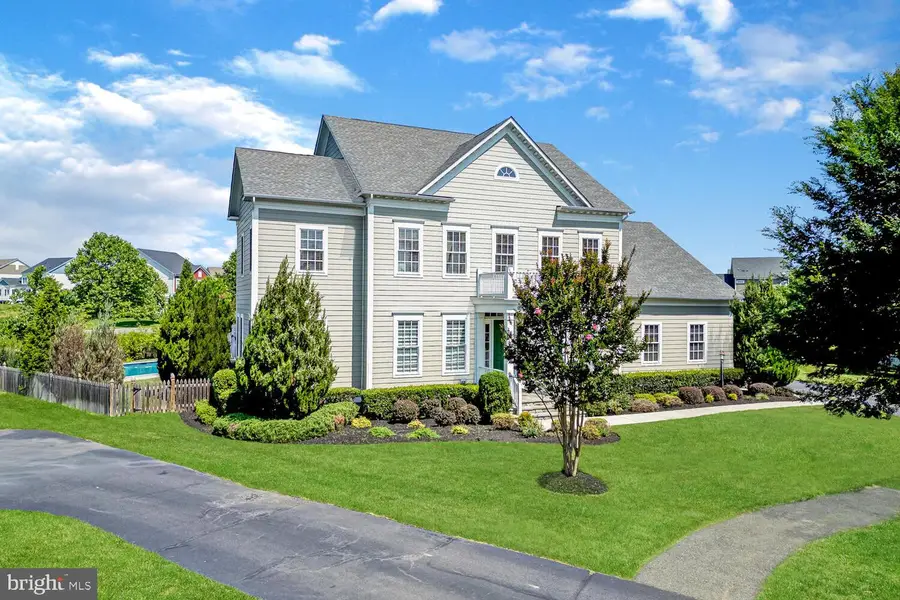
Upcoming open houses
- Sun, Aug 2412:00 pm - 02:00 pm
Listed by:paul g bedewi
Office:keller williams realty
MLS#:VALO2103376
Source:BRIGHTMLS
Price summary
- Price:$1,800,000
- Monthly HOA dues:$258.67
About this home
Discover elevated living in The Grange at Willowsford. This stunning Everhardt model by K. Hovnanian is nestled on a beautifully landscaped .42-acre cul-de-sac lot in one of the community’s most sought-after sections. With its striking curb appeal, fenced backyard, and private outdoor oasis complete with a resort-style pool, this home is designed to impress at every turn. Boasting 4 spacious bedrooms, 4 full bathrooms, and 2 half bathrooms across three impeccably finished levels, it offers the perfect harmony of luxury, comfort, and everyday functionality for the modern lifestyle.
<br><br>
The main level welcomes you with a foyer featuring detailed millwork and wide plank hardwood flooring that flows throughout. Formal living and dining rooms provide sophisticated spaces for entertaining, while the gourmet kitchen boasts granite countertops, shaker-style cabinetry, a stylish backsplash, and a spacious island with seating. The adjacent breakfast room opens to a climate-controlled enclosed porch—an inviting year-round retreat. A built-in workstation adds function to the layout, while the family room, complete with a gas fireplace and porch access, creates a cozy space for gatherings. A private home office/den and a beautifully designed mudroom with built-ins, shiplap accents, and ample storage complete the main level.
<br><br>
Upstairs, the elegant primary suite offers a serene retreat, featuring a tray ceiling, plush wall-to-wall carpeting, and dual walk-in closets for abundant storage. The spa-inspired ensuite bathroom is thoughtfully designed with a sleek frameless glass shower, separate vanities, and upscale finishes that elevate everyday living. Three additional bedrooms provide comfort and flexibility—one with its own private ensuite and walk-in closet, while the other two share a beautifully appointed hall bathroom. A conveniently located laundry room on the upper level adds everyday ease to this thoughtfully designed home.
<br><br>
The fully finished walk-up basement is a true extension of the home’s living space, designed for relaxation and recreation. Enjoy movie nights in the expansive rec room, complete with a custom built-in entertainment center and wet bar with storage. A separate media/game room and dedicated home gym accommodate a variety of lifestyles. Guests will feel at home in the private den, featuring a walk-in closet and attached full bath with a luxurious frameless glass shower and high-end fixtures. A half bath and a cozy reading nook tucked away for quiet moments add even more function and charm.
<br><br>
Step outside into your private backyard paradise. The enclosed porch is a showstopper with a beadboard ceiling, Trex decking, fireplace, built-in ice maker and dishwasher, and full climate control for year-round use. Expansive al fresco doors create a seamless indoor-outdoor flow for entertaining or relaxing. Beyond the porch, the professionally landscaped backyard showcases a spectacular inground pool with an integrated spa, built-in seating, sundeck, and a coveted baja shelf—perfect for lounging in the water while staying cool in effortless style.
<br><br>
Willowsford stands as Northern Virginia’s premier residential community, offering a distinctive lifestyle rooted in nature, sustainability, and connection to the land. Encompassing 4,000 acres of preserved countryside, this masterfully planned enclave includes four unique villages surrounded by open meadows, forests, and working farmland maintained by the Willowsford Conservancy. Residents enjoy an exceptional array of amenities, including Sycamore House and The Lodge at Willow Lake—elegant gathering spaces with resort-style pools, fitness centers, and farm-to-table culinary experiences. A robust trail network, scenic fishing lake, amphitheater, dog park, and nature-inspired recreational areas further enrich the vibrant, purposeful lifestyle that defines this extraordinary community.
Contact an agent
Home facts
- Year built:2014
- Listing Id #:VALO2103376
- Added:1 day(s) ago
- Updated:August 19, 2025 at 01:32 PM
Rooms and interior
- Bedrooms:4
- Total bathrooms:6
- Full bathrooms:4
- Half bathrooms:2
Heating and cooling
- Cooling:Central A/C, Zoned
- Heating:Forced Air, Natural Gas, Zoned
Structure and exterior
- Roof:Architectural Shingle
- Year built:2014
Schools
- High school:INDEPENDENCE
- Middle school:BRAMBLETON
- Elementary school:ELAINE E THOMPSON
Utilities
- Water:Public
- Sewer:Public Sewer
Finances and disclosures
- Price:$1,800,000
- Tax amount:$11,144 (2025)
New listings near 41744 Ivy Glen Ct
- Coming Soon
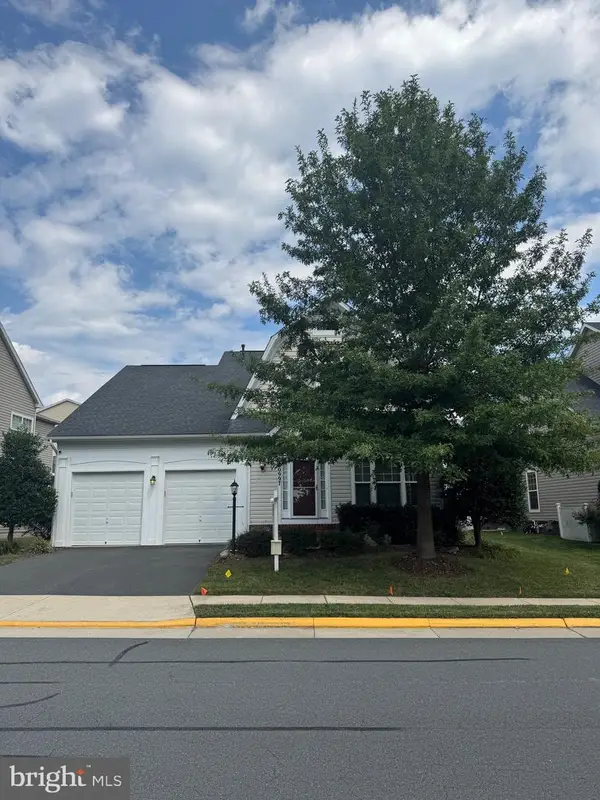 $999,900Coming Soon4 beds 5 baths
$999,900Coming Soon4 beds 5 baths20997 Potomac Trail Cir, ASHBURN, VA 20148
MLS# VALO2104982Listed by: EXP REALTY, LLC 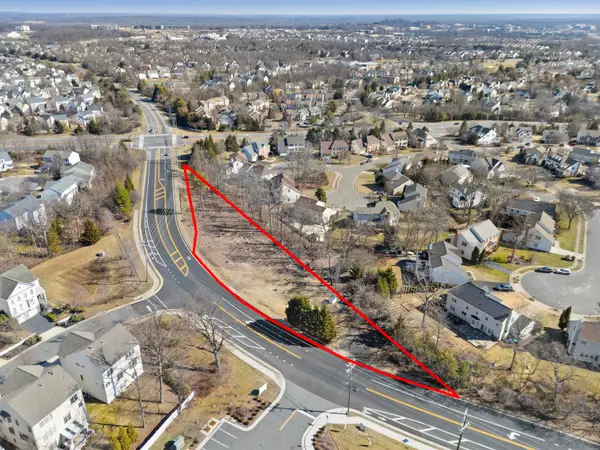 $1,011,126Active0.95 Acres
$1,011,126Active0.95 Acres20576 Ashburn Rd, Ashburn, VA 20147
MLS# 661281Listed by: RE/MAX PERFORMANCE REALTY- Coming SoonOpen Sat, 1 to 3pm
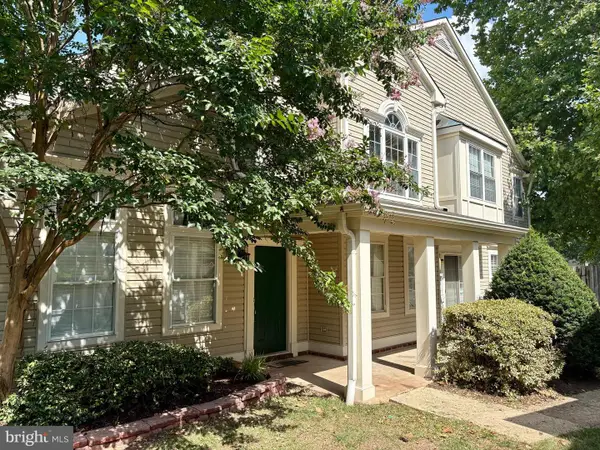 $450,000Coming Soon2 beds 2 baths
$450,000Coming Soon2 beds 2 baths20395 Brightcrest Ter, ASHBURN, VA 20147
MLS# VALO2104370Listed by: JACK LAWLOR REALTY COMPANY  $599,999Pending3 beds 3 baths1,520 sq. ft.
$599,999Pending3 beds 3 baths1,520 sq. ft.19862 Lavender Dust Sq, ASHBURN, VA 20147
MLS# VALO2104956Listed by: MONUMENT SOTHEBY'S INTERNATIONAL REALTY- New
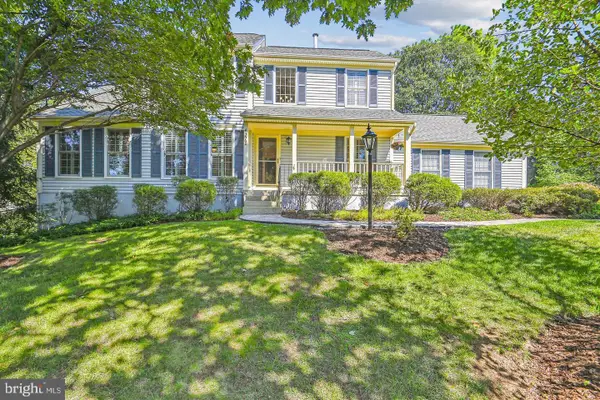 $899,999Active4 beds 4 baths2,180 sq. ft.
$899,999Active4 beds 4 baths2,180 sq. ft.43564 Golden Meadow, ASHBURN, VA 20147
MLS# VALO2104930Listed by: UNITED REAL ESTATE - New
 $585,000Active3 beds 4 baths1,410 sq. ft.
$585,000Active3 beds 4 baths1,410 sq. ft.43485 Plantation Ter, ASHBURN, VA 20147
MLS# VALO2104856Listed by: SAMSON PROPERTIES - Coming Soon
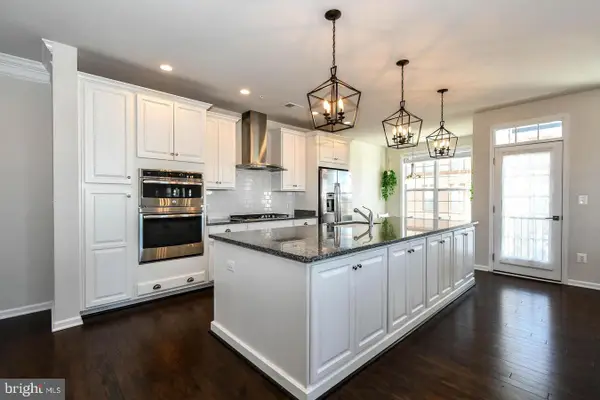 $549,000Coming Soon3 beds 3 baths
$549,000Coming Soon3 beds 3 baths23475 Belvoir Woods Ter, ASHBURN, VA 20148
MLS# VALO2104902Listed by: MARAM REALTY, LLC - New
 $714,900Active3 beds 3 baths2,712 sq. ft.
$714,900Active3 beds 3 baths2,712 sq. ft.22528 Scattersville Gap Ter, ASHBURN, VA 20148
MLS# VALO2104884Listed by: UNITED REALTY, INC. - Coming SoonOpen Sun, 1 to 3pm
 $750,000Coming Soon3 beds 4 baths
$750,000Coming Soon3 beds 4 baths21280 Victorias Cross Ter, ASHBURN, VA 20147
MLS# VALO2104378Listed by: WEICHERT, REALTORS
