41992 Paddock Gate Pl E, Ashburn, VA 20148
Local realty services provided by:ERA Cole Realty
Listed by:sergio a vitela
Office:exp realty, llc.
MLS#:VALO2106726
Source:BRIGHTMLS
Price summary
- Price:$1,900,000
- Price per sq. ft.:$274.57
- Monthly HOA dues:$258.67
About this home
Welcome to your dream home in Willowsford – The Grange, one of Ashburn, VA’s most prestigious and picturesque communities! Tucked away in a quiet cul-de-sac, this East-Facing Regents Park II by NV Homes is the ultimate blend of luxury, comfort, and thoughtful design. From the moment you step inside, you’ll feel the warmth of a truly special home—a place where every detail has been curated to inspire joy, relaxation, and effortless living.
Upstairs, you’ll find five spacious bedrooms, each with its own en-suite bathroom, offering comfort and privacy. The convenience of an upper-level laundry room makes everyday living even easier.
The primary suite is a warm and inviting retreat, complete with a tray ceiling and the spa-like bathroom offers an oversized walk-in shower, dual vanities, ample storage and luxury finishes that make every day feel like a getaway.
At the heart of the home is the gourmet kitchen, where style meets functionality. Luxury cabinetry, sparkling countertops, a center island with two dishwashers makes clean-up a breeze, and an extensive second island with even more storage and wine fridge make it the perfect place to gather. A bumped-out breakfast room, formal dining area, and expansive family room with coffered ceiling, built in bookshelves and a beautiful flagstone gas fireplace extending to the ceiling. The enormous picture window brings the outdoors in, filling the home with natural light and scenic conservancy views. Continuing on the main level, a versatile room offers the perfect opportunity to created a main-level bedroom. With minimal modifications, it could be transformed into a bedroom with an ensuite, adding convenience and flexibility to the home's layout.
Hardwood floors flow throughout the entire first floor and master bedroom, while a dedicated office with French doors and custom built-ins ensures a perfect work-from-home retreat. Thoughtful touches like a double staircase, butler’s pantry, mudroom, and custom trim work highlight the craftsmanship throughout.
The walk-out entertainment level is any host’s dream: a full bar extending nearly the width of the room, glass paneled cabinetry, a beverage fridge and the home’s third dishwasher comprise this amenity, all in view of the custom-built decorative wall with built-in TV for viewing all the games and movies your guests might desire. Underneath is a gorgeous, near eight foot wide fireplace, providing not only a beautiful ambience, but additional warmth in the winter time as well. Rounding out the entertainment level are the private gym, additional generous recreation space, and sixth bedroom with full en-suite bath, making overnight guests feel like they’ve checked into a resort.
Step outside and instantly feel like you’re on vacation. Your private heated saltwater pool and mahogany wood surrounded-spa with waterfall feature create a luxurious resort atmosphere, complete with elegant travertine decking. Surrounded by the peaceful beauty of the Willowsford Conservancy and over 35k in landscaping and uplighting, the backyard feels like a private sanctuary—perfect for both hosting large gatherings or taking time for solitude with a bit of swimming, lounging, or simply enjoying the sounds of nature.
Living in Willowsford – The Grange means access to award-winning amenities, scenic trails, farm-to-table lifestyle perks, and a strong sense of community. Combined with your home’s private Conservancy views and resort-style features, it’s a lifestyle that truly feels like a permanent vacation surrounded by nature.
Contact an agent
Home facts
- Year built:2016
- Listing ID #:VALO2106726
- Added:18 day(s) ago
- Updated:September 29, 2025 at 07:35 AM
Rooms and interior
- Bedrooms:6
- Total bathrooms:7
- Full bathrooms:6
- Half bathrooms:1
- Living area:6,920 sq. ft.
Heating and cooling
- Cooling:Central A/C
- Heating:Forced Air, Natural Gas
Structure and exterior
- Roof:Architectural Shingle
- Year built:2016
- Building area:6,920 sq. ft.
- Lot area:0.29 Acres
Schools
- High school:INDEPENDENCE
- Middle school:BRAMBLETON
- Elementary school:ELAINE E THOMPSON
Utilities
- Water:Public
- Sewer:Public Sewer
Finances and disclosures
- Price:$1,900,000
- Price per sq. ft.:$274.57
- Tax amount:$14,546 (2025)
New listings near 41992 Paddock Gate Pl E
- Coming Soon
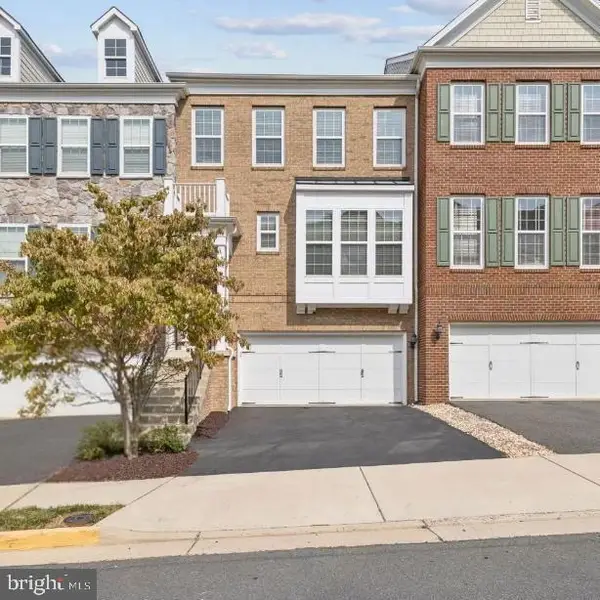 $794,990Coming Soon4 beds 4 baths
$794,990Coming Soon4 beds 4 baths42764 Keiller Ter, ASHBURN, VA 20147
MLS# VALO2107902Listed by: FATHOM REALTY MD, LLC - Open Sat, 1 to 3pmNew
 $1,699,990Active5 beds 5 baths6,329 sq. ft.
$1,699,990Active5 beds 5 baths6,329 sq. ft.42018 Mill Quarter Pl, ASHBURN, VA 20148
MLS# VALO2107706Listed by: CENTURY 21 NEW MILLENNIUM - New
 $349,900Active2 beds 1 baths986 sq. ft.
$349,900Active2 beds 1 baths986 sq. ft.20320 Beechwood Ter #202, ASHBURN, VA 20147
MLS# VALO2107698Listed by: RE/MAX EXECUTIVES - New
 $649,000Active3 beds 4 baths2,425 sq. ft.
$649,000Active3 beds 4 baths2,425 sq. ft.44094 Gala Cir, ASHBURN, VA 20147
MLS# VALO2105498Listed by: COMPASS - Open Sat, 1 to 3pmNew
 $730,000Active4 beds 4 baths2,504 sq. ft.
$730,000Active4 beds 4 baths2,504 sq. ft.21077 Ashburn Heights Dr, ASHBURN, VA 20148
MLS# VALO2107228Listed by: SAMSON PROPERTIES - New
 $2,187,000Active7 beds 10 baths8,868 sq. ft.
$2,187,000Active7 beds 10 baths8,868 sq. ft.42623 Trappe Rock Ct, ASHBURN, VA 20148
MLS# VALO2107666Listed by: COTTAGE STREET REALTY LLC - New
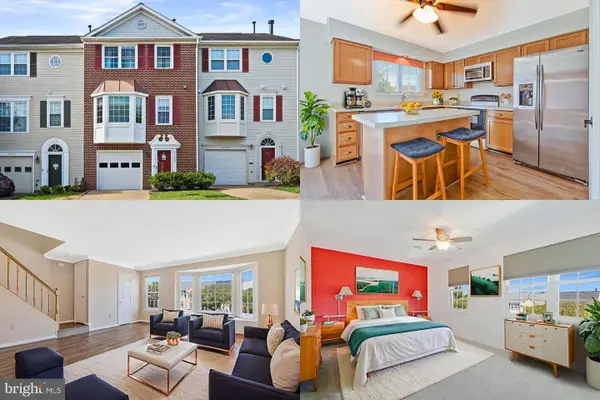 $550,000Active3 beds 4 baths1,854 sq. ft.
$550,000Active3 beds 4 baths1,854 sq. ft.43507 Blacksmith Sq, ASHBURN, VA 20147
MLS# VALO2107812Listed by: KELLER WILLIAMS REALTY - Coming Soon
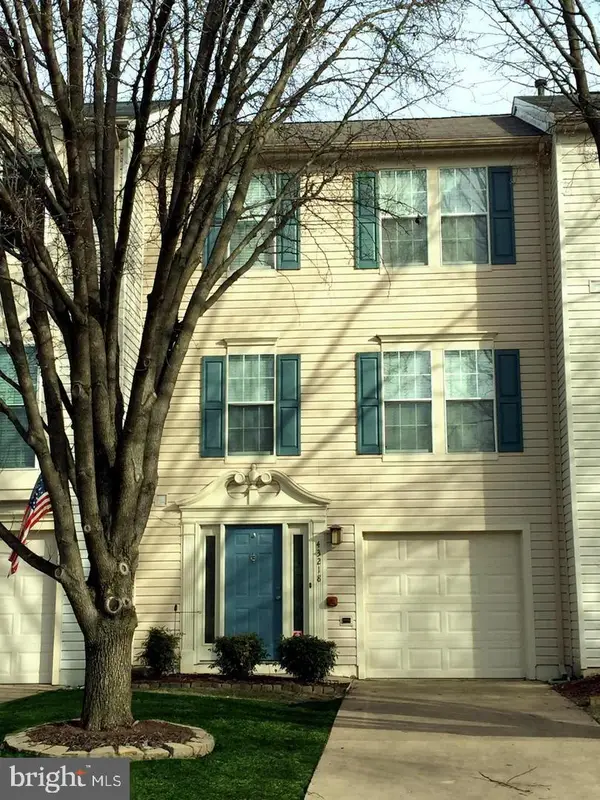 $620,000Coming Soon3 beds 3 baths
$620,000Coming Soon3 beds 3 baths43218 Chokeberry Sq, ASHBURN, VA 20147
MLS# VALO2107458Listed by: KELLER WILLIAMS REALTY - New
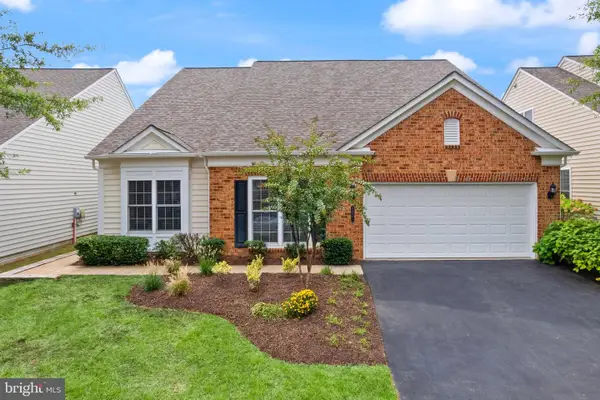 $874,990Active3 beds 3 baths2,904 sq. ft.
$874,990Active3 beds 3 baths2,904 sq. ft.44461 Blueridge Meadows Dr, ASHBURN, VA 20147
MLS# VALO2106610Listed by: EXP REALTY, LLC - Coming Soon
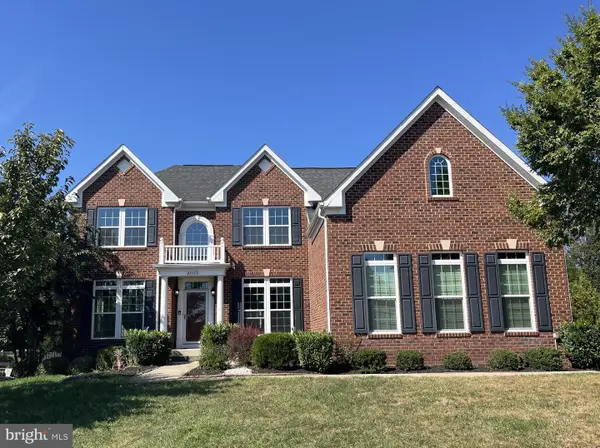 $1,295,000Coming Soon6 beds 4 baths
$1,295,000Coming Soon6 beds 4 baths24117 Statesboro Pl, ASHBURN, VA 20148
MLS# VALO2107720Listed by: LONG & FOSTER REAL ESTATE, INC.
