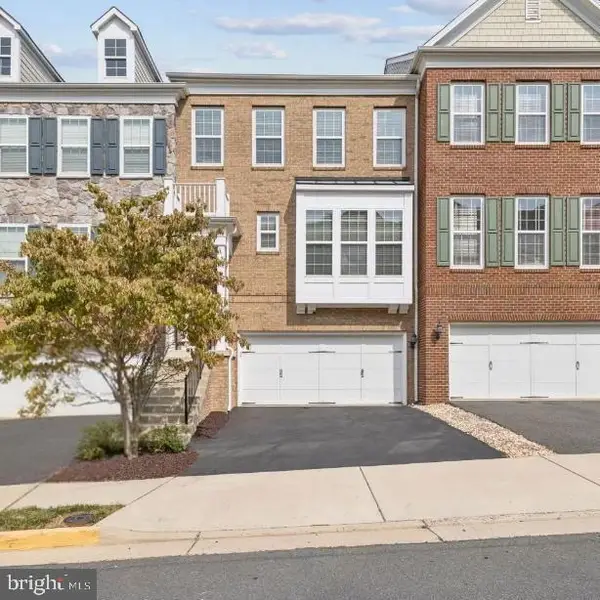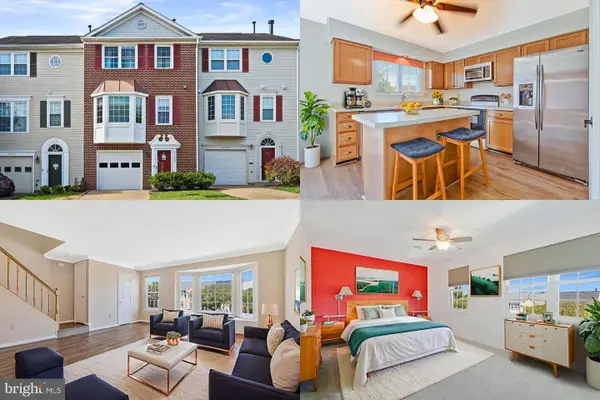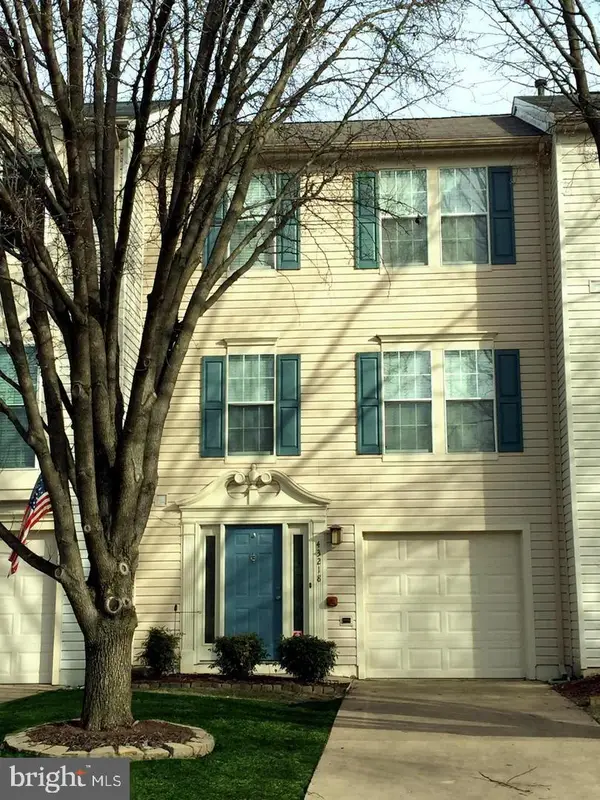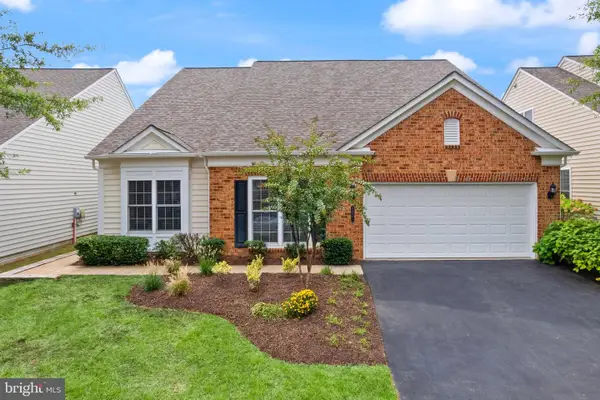42048 Creighton Rd, Ashburn, VA 20148
Local realty services provided by:ERA Byrne Realty
42048 Creighton Rd,Ashburn, VA 20148
$1,150,000
- 5 Beds
- 4 Baths
- 3,728 sq. ft.
- Single family
- Active
Listed by:daniel a llerena
Office:rlah @properties
MLS#:VALO2104566
Source:BRIGHTMLS
Price summary
- Price:$1,150,000
- Price per sq. ft.:$308.48
- Monthly HOA dues:$215
About this home
Welcome to this stunning two-year-young home, offering the perfect blend of style and comfort in a highly sought-after community. From the moment you step inside this 5-bedroom, 3.5-bath residence, you’ll notice premium upgrades throughout that set this property apart. Enter through the covered porch into the main level, where beautiful 9-inch LVP flooring flows seamlessly. To your left, a convenient home office features custom built-in bookshelves with glass doors. The spacious living and dining areas connect effortlessly to the showpiece open-concept kitchen. Designed for both beauty and function, the gourmet kitchen boasts a waterfall quartz island, ceiling-height backsplash, soft-close cabinetry with crown molding, and upgraded KitchenAid appliances. The backyard is a rare gem, offering a grassy area not often found in the neighborhood. It’s the perfect setting for entertaining or relaxing in the private hot tub. Upstairs, the primary suite is a true retreat with a tray ceiling and spa-inspired bath featuring a freestanding soaking tub and large walk-in shower. The expansive walk-in closet is outfitted with a customized Elfa system, combining luxury with practicality. The finished basement adds even more living space with a full bedroom, full bath, and a versatile recreation area filled with natural light, thanks to two egress windows. Modern conveniences abound, including smart home upgrades such as a Tesla charger, Ring alarm system, Leviton switches, Rinnai instant hot water circulation, and upgraded lighting throughout. Neutral paint and upgraded carpeting complete the home’s timeless design. Living in Brambleton means enjoying so much more than a beautiful home, it’s a lifestyle. The high school is just across the street, and the community offers five pools, tot lots, tennis and volleyball courts, ball fields, and a one-mile neighborhood trail. Nearby Hanson Park provides extensive recreational amenities, while Brambleton Town Center features dining, shopping, entertainment, and a weekly farmers market. With quick access to the Silver Line Metro, Dulles International Airport, and the Dulles Greenway, convenience is always at your doorstep. Move-in ready and better than new, this home truly has it all.
Contact an agent
Home facts
- Year built:2022
- Listing ID #:VALO2104566
- Added:20 day(s) ago
- Updated:September 29, 2025 at 01:51 PM
Rooms and interior
- Bedrooms:5
- Total bathrooms:4
- Full bathrooms:3
- Half bathrooms:1
- Living area:3,728 sq. ft.
Heating and cooling
- Cooling:Central A/C
- Heating:Forced Air, Natural Gas
Structure and exterior
- Roof:Architectural Shingle
- Year built:2022
- Building area:3,728 sq. ft.
- Lot area:0.12 Acres
Schools
- High school:INDEPENDENCE
- Middle school:BRAMBLETON
- Elementary school:MADISON'S TRUST
Utilities
- Water:Public
- Sewer:Public Sewer
Finances and disclosures
- Price:$1,150,000
- Price per sq. ft.:$308.48
- Tax amount:$8,224 (2025)
New listings near 42048 Creighton Rd
- Coming Soon
 $690,000Coming Soon3 beds 4 baths
$690,000Coming Soon3 beds 4 baths43800 Stonebridge Dr, ASHBURN, VA 20147
MLS# VALO2107906Listed by: RE/MAX GATEWAY - Coming Soon
 $794,990Coming Soon4 beds 4 baths
$794,990Coming Soon4 beds 4 baths42764 Keiller Ter, ASHBURN, VA 20147
MLS# VALO2107902Listed by: FATHOM REALTY MD, LLC - Open Sat, 1 to 3pmNew
 $1,699,990Active5 beds 5 baths6,329 sq. ft.
$1,699,990Active5 beds 5 baths6,329 sq. ft.42018 Mill Quarter Pl, ASHBURN, VA 20148
MLS# VALO2107706Listed by: CENTURY 21 NEW MILLENNIUM - New
 $349,900Active2 beds 1 baths986 sq. ft.
$349,900Active2 beds 1 baths986 sq. ft.20320 Beechwood Ter #202, ASHBURN, VA 20147
MLS# VALO2107698Listed by: RE/MAX EXECUTIVES - New
 $649,000Active3 beds 4 baths2,425 sq. ft.
$649,000Active3 beds 4 baths2,425 sq. ft.44094 Gala Cir, ASHBURN, VA 20147
MLS# VALO2105498Listed by: COMPASS - Open Sat, 1 to 3pmNew
 $730,000Active4 beds 4 baths2,504 sq. ft.
$730,000Active4 beds 4 baths2,504 sq. ft.21077 Ashburn Heights Dr, ASHBURN, VA 20148
MLS# VALO2107228Listed by: SAMSON PROPERTIES - New
 $2,187,000Active7 beds 10 baths8,868 sq. ft.
$2,187,000Active7 beds 10 baths8,868 sq. ft.42623 Trappe Rock Ct, ASHBURN, VA 20148
MLS# VALO2107666Listed by: COTTAGE STREET REALTY LLC - New
 $550,000Active3 beds 4 baths1,854 sq. ft.
$550,000Active3 beds 4 baths1,854 sq. ft.43507 Blacksmith Sq, ASHBURN, VA 20147
MLS# VALO2107812Listed by: KELLER WILLIAMS REALTY - Coming Soon
 $620,000Coming Soon3 beds 3 baths
$620,000Coming Soon3 beds 3 baths43218 Chokeberry Sq, ASHBURN, VA 20147
MLS# VALO2107458Listed by: KELLER WILLIAMS REALTY - New
 $874,990Active3 beds 3 baths2,904 sq. ft.
$874,990Active3 beds 3 baths2,904 sq. ft.44461 Blueridge Meadows Dr, ASHBURN, VA 20147
MLS# VALO2106610Listed by: EXP REALTY, LLC
