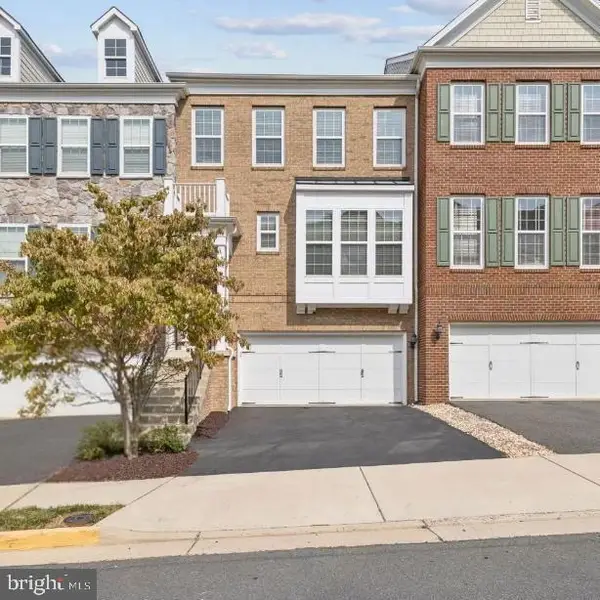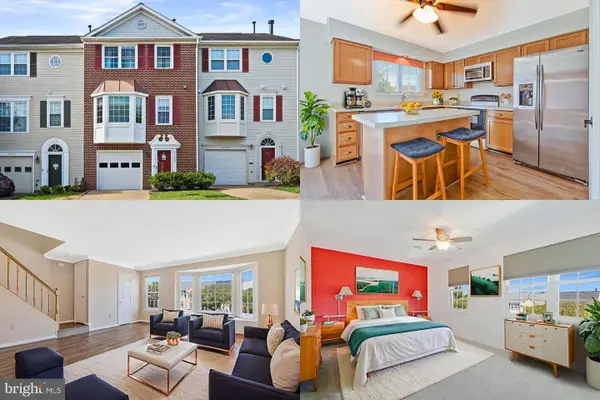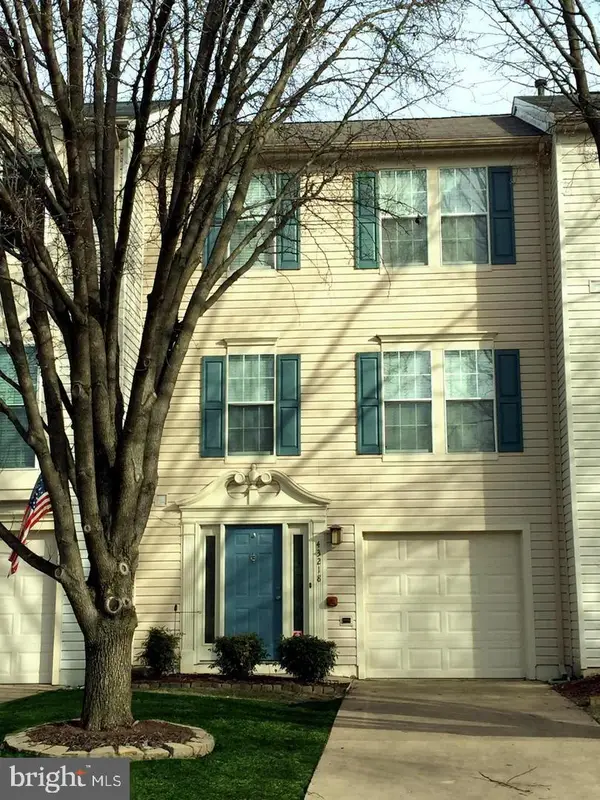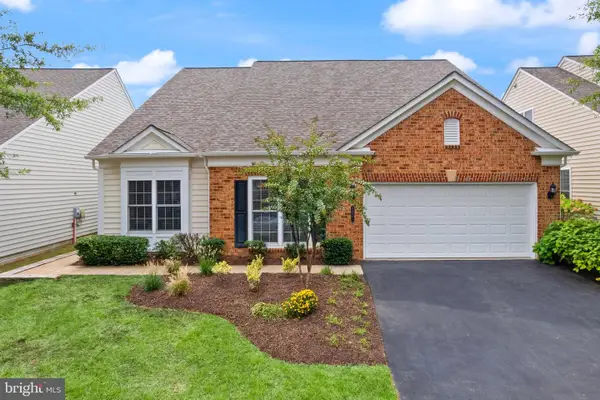42116 Waltz Ter, Ashburn, VA 20148
Local realty services provided by:ERA Cole Realty
42116 Waltz Ter,Ashburn, VA 20148
$891,000
- 4 Beds
- 4 Baths
- 2,908 sq. ft.
- Townhouse
- Active
Listed by:sreedhar maram
Office:maram realty, llc.
MLS#:VALO2106562
Source:BRIGHTMLS
Price summary
- Price:$891,000
- Price per sq. ft.:$306.4
- Monthly HOA dues:$231
About this home
Welcome to this exceptional 2024-built, fully upgraded Tripointe townhome boasting 2,906 sq. ft. of stylish living space. Featuring 4 bedrooms and 3.5 baths across three spacious levels, this home offers upscale finishes and modern amenities throughout with 120K in upgrades.
Exact configuration as this home would cost $972K in the ongoing phase with builder.
Step inside to 24-foot-wide interiors with soaring 9-foot ceilings and an open-concept main level that showcases a stunning 55-inch electric fireplace with custom tile feature wall. The chef-inspired upgraded rear kitchen impresses with Calacatta Gold quartz countertops, designer cabinetry, double ovens, and seamless access to a large 22' x 14' TimberTech composite deck—perfect for indoor/outdoor living. The elegant primary suite includes a frameless shower and custom closet space. Two additional bedrooms, a full bath, and laundry room complete the upper level. The finished lower level adds versatility with a rec room, guest bedroom, and full bath with standing shower.
What Sets This Home Apart:
• Beautiful upgraded WPC LVP flooring throughout main and lower levels combines the look of hardwood with water resistance and durability.
• Upgraded to Level 3 Whirlpool stainless steel appliances with Double oven.
• Upgraded to level 5 Cabinetry in master bath
• Modern Rinnai tankless water heater for endless hot water and lower utility bills
• Spacious 2-bay garage plus driveway parking for 2 additional cars and storage space.
• Wired with Cat 6 Ethernet and equipped with 3 Eero 6+ mesh units for whole-home high-speed Wi-Fi
• Schlage Encode smart lock and wired Ring Pro doorbell
• Ecobee 3 smart thermostat, Liftmaster MyQ garage door opener with remotes
• Energy-efficient Carrier HVAC with MERV 13 filter, gas heat, and humidifier
• Whole-home surge protection and LED surface-mount lighting
Premium upgrades over and above Builder upgrade June 2024
• Professionally installed 60-amp Level 2 EV charger in garage
• Whole-house water filtration and softener system
• Custom tile media wall with remote-controlled 55” Scion electric fireplace
• Glass mosaic backsplash in kitchen
• Waterdrop reverse osmosis system
• TimberTech Composite 22*14 deck installed May 2025
• Custom-built closets in primary bedroom
Community & Location Perks:
HOA covers full exterior landscaping, access to five resort style pools, tennis courts, plus 500mbps Verizon FIOS internet & cable. Enjoy over 250 acres of beautifully maintained green spaces, an 18-mile network of scenic trails, Sunday Farmer’s Market two blocks away and walk to Brambleton Town Center’s shops, Harris Teeter, fitness center, restaurants, and more. Minutes to Brambleton Golf Course, Ashburn Rec Center, and Silver Line Metro.
Contact an agent
Home facts
- Year built:2024
- Listing ID #:VALO2106562
- Added:19 day(s) ago
- Updated:September 29, 2025 at 02:04 PM
Rooms and interior
- Bedrooms:4
- Total bathrooms:4
- Full bathrooms:3
- Half bathrooms:1
- Living area:2,908 sq. ft.
Heating and cooling
- Cooling:Central A/C
- Heating:Forced Air, Natural Gas
Structure and exterior
- Year built:2024
- Building area:2,908 sq. ft.
- Lot area:0.05 Acres
Utilities
- Water:Public
- Sewer:Public Sewer
Finances and disclosures
- Price:$891,000
- Price per sq. ft.:$306.4
- Tax amount:$6,547 (2025)
New listings near 42116 Waltz Ter
- Coming Soon
 $690,000Coming Soon3 beds 4 baths
$690,000Coming Soon3 beds 4 baths43800 Stonebridge Dr, ASHBURN, VA 20147
MLS# VALO2107906Listed by: RE/MAX GATEWAY - Coming Soon
 $794,990Coming Soon4 beds 4 baths
$794,990Coming Soon4 beds 4 baths42764 Keiller Ter, ASHBURN, VA 20147
MLS# VALO2107902Listed by: FATHOM REALTY MD, LLC - Open Sat, 1 to 3pmNew
 $1,699,990Active5 beds 5 baths6,329 sq. ft.
$1,699,990Active5 beds 5 baths6,329 sq. ft.42018 Mill Quarter Pl, ASHBURN, VA 20148
MLS# VALO2107706Listed by: CENTURY 21 NEW MILLENNIUM - New
 $349,900Active2 beds 1 baths986 sq. ft.
$349,900Active2 beds 1 baths986 sq. ft.20320 Beechwood Ter #202, ASHBURN, VA 20147
MLS# VALO2107698Listed by: RE/MAX EXECUTIVES - New
 $649,000Active3 beds 4 baths2,425 sq. ft.
$649,000Active3 beds 4 baths2,425 sq. ft.44094 Gala Cir, ASHBURN, VA 20147
MLS# VALO2105498Listed by: COMPASS - Open Sat, 1 to 3pmNew
 $730,000Active4 beds 4 baths2,504 sq. ft.
$730,000Active4 beds 4 baths2,504 sq. ft.21077 Ashburn Heights Dr, ASHBURN, VA 20148
MLS# VALO2107228Listed by: SAMSON PROPERTIES - New
 $2,187,000Active7 beds 10 baths8,868 sq. ft.
$2,187,000Active7 beds 10 baths8,868 sq. ft.42623 Trappe Rock Ct, ASHBURN, VA 20148
MLS# VALO2107666Listed by: COTTAGE STREET REALTY LLC - New
 $550,000Active3 beds 4 baths1,854 sq. ft.
$550,000Active3 beds 4 baths1,854 sq. ft.43507 Blacksmith Sq, ASHBURN, VA 20147
MLS# VALO2107812Listed by: KELLER WILLIAMS REALTY - Coming Soon
 $620,000Coming Soon3 beds 3 baths
$620,000Coming Soon3 beds 3 baths43218 Chokeberry Sq, ASHBURN, VA 20147
MLS# VALO2107458Listed by: KELLER WILLIAMS REALTY - New
 $874,990Active3 beds 3 baths2,904 sq. ft.
$874,990Active3 beds 3 baths2,904 sq. ft.44461 Blueridge Meadows Dr, ASHBURN, VA 20147
MLS# VALO2106610Listed by: EXP REALTY, LLC
