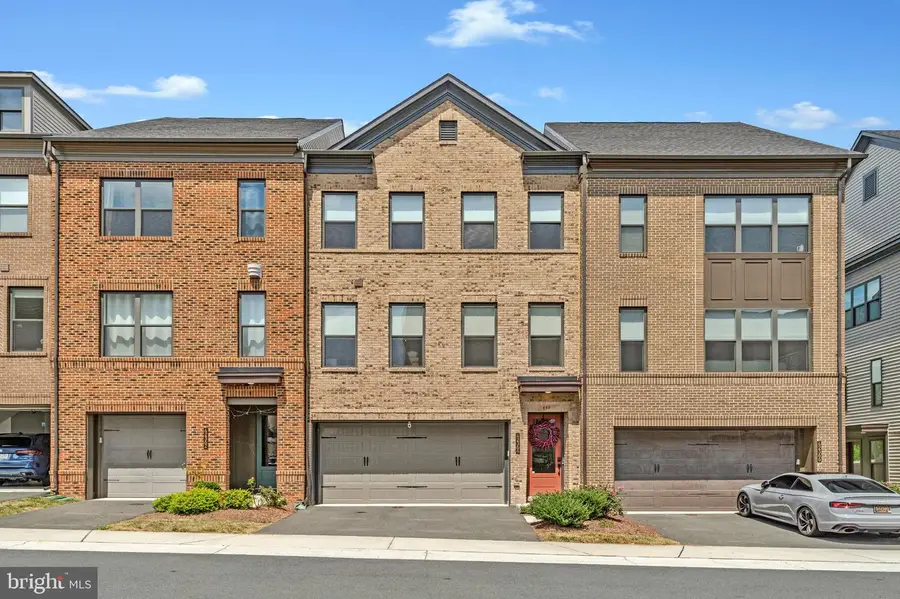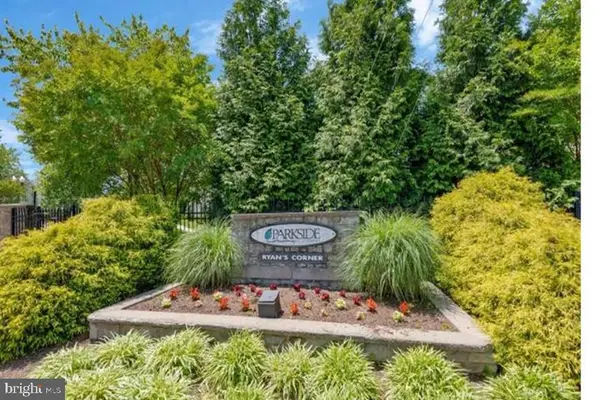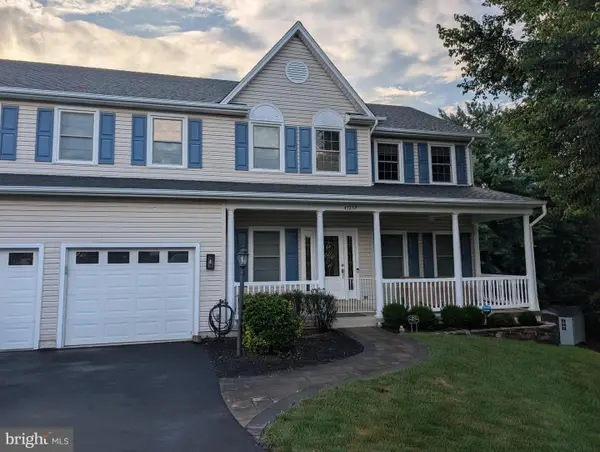42364 Zenith Ter, ASHBURN, VA 20148
Local realty services provided by:Mountain Realty ERA Powered



42364 Zenith Ter,ASHBURN, VA 20148
$910,000
- 4 Beds
- 4 Baths
- 3,182 sq. ft.
- Townhouse
- Active
Upcoming open houses
- Sat, Aug 1603:00 pm - 05:00 pm
Listed by:eve b shapiro
Office:compass
MLS#:VALO2104692
Source:BRIGHTMLS
Price summary
- Price:$910,000
- Price per sq. ft.:$285.98
- Monthly HOA dues:$232
About this home
Welcome to this stunning 4-level Sutton Model by Tri Pointe Homes, built in 2021 and perfectly situated on a premium lot backing to Brambleton Town Center. With 4 bedrooms, 3.5 bathrooms, 3,182 sq. ft. of designer-inspired living space, this home blends sleek contemporary finishes with functional spaces for work, play, and entertaining.
Since its completion, the sellers have invested over $80,000 in thoughtful updates, creating beautiful spaces that elevate style, comfort, and everyday living.
From the moment you enter the double-story foyer with a glass-paneled front door, you’ll feel the difference. Voluminous spaces to soothing contemporary interior hues throughout set the tone for a home that’s as stylish as it is smart.
Lower Level:
The entry level features a spacious family room with sliding glass doors to the private fenced backyard, a custom home office with built-in desk and cabinetry, and a 2-car garage with extra storage.
Main Level:
The heart of the home is the open-concept main level, where wide plank LVP floors flow seamlessly through the dining, kitchen, and living areas. The chef’s kitchen boasts quartz countertops, light-colored cabinetry with black hardware, KitchenAid stainless steel appliances, and a center island with pendant lighting. Entertain with ease thanks to a custom serving area with wine fridge and a bright dining space that overlooks the foyer. The living room’s 4-panel sliding doors open to a composite deck with views of Brambleton Town Center.
Upper Levels:
The primary suite is a serene retreat with a custom walk-in closet, spa-inspired bath with soaking tub, frameless glass walk-in shower, and quartz top double vanity. Two additional bedrooms, a stylish hall bath, and laundry closet complete Level 3.
Level 4 offers a fourth bedroom with en-suite bath, and direct access to the rooftop terrace—the perfect spot for morning coffee or sunset cocktails with unobstructed views of the lively Town Center.
Outdoor Living:
Enjoy a fenced backyard with flower beds, an upper deck, and a rooftop terrace. Brambleton’s shops, dining, trails, and events are just steps from your door, blending suburban comfort with an urban vibe.
Why You’ll Love It:
-Premium lot backing to vibrant Brambleton Town Center
-Over $80K in curated upgrades since construction
-Flexible spaces for remote work or guests
-Designer finishes and thoughtful touches throughout
-Walkable lifestyle with entertainment, dining, and amenities right outside your gate
This home is ideal for those who value style, convenience, and community. Move in and start living the Brambleton lifestyle today.
Contact an agent
Home facts
- Year built:2021
- Listing Id #:VALO2104692
- Added:1 day(s) ago
- Updated:August 15, 2025 at 08:39 PM
Rooms and interior
- Bedrooms:4
- Total bathrooms:4
- Full bathrooms:3
- Half bathrooms:1
- Living area:3,182 sq. ft.
Heating and cooling
- Cooling:Ceiling Fan(s), Central A/C, Programmable Thermostat
- Heating:Central, Natural Gas, Programmable Thermostat
Structure and exterior
- Roof:Shingle
- Year built:2021
- Building area:3,182 sq. ft.
- Lot area:0.05 Acres
Schools
- High school:INDEPENDENCE
- Middle school:BRAMBLETON
- Elementary school:MADISON'S TRUST
Utilities
- Water:Public
- Sewer:Public Sewer
Finances and disclosures
- Price:$910,000
- Price per sq. ft.:$285.98
- Tax amount:$6,288 (2025)
New listings near 42364 Zenith Ter
- Coming Soon
 $489,000Coming Soon3 beds 3 baths
$489,000Coming Soon3 beds 3 baths21776 Dragons Green Sq, ASHBURN, VA 20147
MLS# VALO2104832Listed by: PEARSON SMITH REALTY, LLC - Open Sat, 1 to 3pmNew
 $1,249,900Active6 beds 5 baths5,135 sq. ft.
$1,249,900Active6 beds 5 baths5,135 sq. ft.43281 John Danforth Ct, ASHBURN, VA 20147
MLS# VALO2104800Listed by: RE/MAX EXECUTIVES - Coming Soon
 $739,000Coming Soon3 beds 4 baths
$739,000Coming Soon3 beds 4 baths22676 Simonet Blanc Ter, ASHBURN, VA 20148
MLS# VALO2103742Listed by: REAL BROKER, LLC - Coming Soon
 $829,000Coming Soon3 beds 4 baths
$829,000Coming Soon3 beds 4 baths21493 Willow Breeze Sq, ASHBURN, VA 20147
MLS# VALO2104794Listed by: MARAM REALTY, LLC - New
 $429,900Active2 beds 2 baths1,117 sq. ft.
$429,900Active2 beds 2 baths1,117 sq. ft.45061 Brae Ter #202, ASHBURN, VA 20147
MLS# VALO2104778Listed by: CENTURY 21 REDWOOD REALTY - Coming SoonOpen Thu, 5 to 7pm
 $1,800,000Coming Soon4 beds 4 baths
$1,800,000Coming Soon4 beds 4 baths20857 Ashburn Rd, ASHBURN, VA 20147
MLS# VALO2104486Listed by: CORCORAN MCENEARNEY - Open Sun, 1 to 3pmNew
 $625,000Active3 beds 3 baths2,190 sq. ft.
$625,000Active3 beds 3 baths2,190 sq. ft.20333 Bowfonds St, ASHBURN, VA 20147
MLS# VALO2104540Listed by: RE/MAX DISTINCTIVE REAL ESTATE, INC. - Open Sat, 12 to 2pmNew
 $825,000Active3 beds 4 baths2,828 sq. ft.
$825,000Active3 beds 4 baths2,828 sq. ft.43262 Baltusrol Ter, ASHBURN, VA 20147
MLS# VALO2104298Listed by: CENTURY 21 REDWOOD REALTY - Coming Soon
 $975,000Coming Soon4 beds 4 baths
$975,000Coming Soon4 beds 4 baths43232 Wayside Cir, ASHBURN, VA 20147
MLS# VALO2104326Listed by: PEARSON SMITH REALTY, LLC

