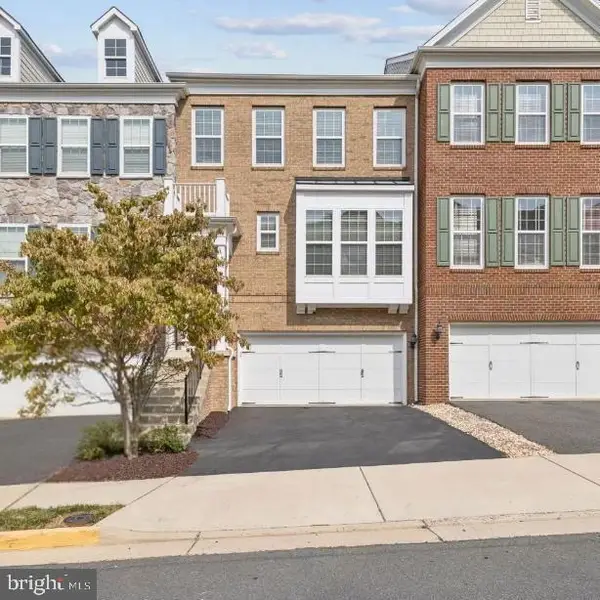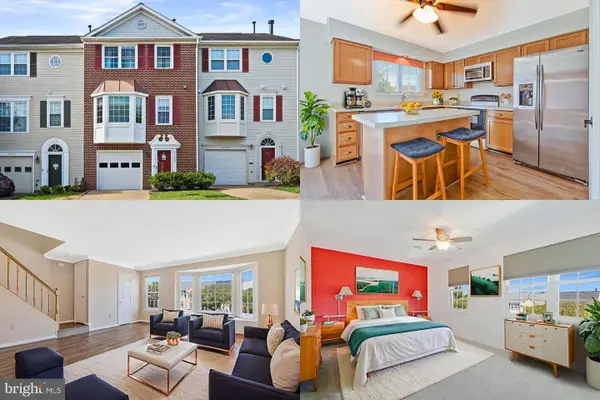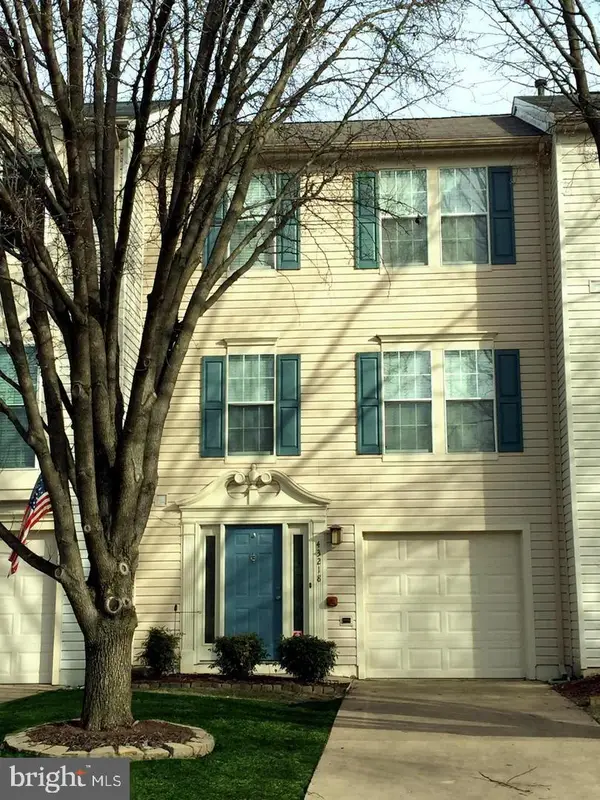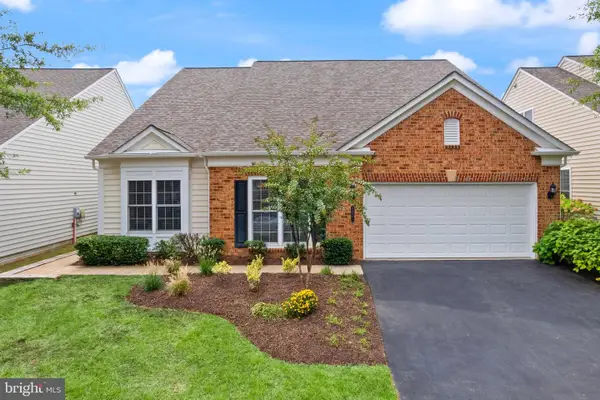42578 Dreamweaver Dr, Ashburn, VA 20148
Local realty services provided by:ERA Cole Realty
Listed by:laura yi
Office:coldwell banker realty
MLS#:VALO2104638
Source:BRIGHTMLS
Price summary
- Price:$849,000
- Price per sq. ft.:$210.25
- Monthly HOA dues:$232
About this home
Elegant 3BR/3.5BA Carriage-Style Townhome with 2-Car Garage and 4,000+ SF of Finished Living Space in Brambleton***
Welcome to this beautifully appointed carriage-style townhome nestled in the heart of the highly desirable Brambleton community. Boasting timeless sophistication and modern comfort, this residence features a sought-after open floor plan designed for both luxurious living and effortless entertaining.***
The gourmet kitchen is a chef’s dream, adorned with gleaming granite countertops, a stylish subway tile backsplash, and premium stainless steel appliances. Rich hardwood floors grace the main level, complemented by soaring 10-foot ceilings that create an airy and inviting ambiance.***
Retreat to the expansive owner's suite, complete with a serene sitting area, two oversized walk-in closets, and private access to a charming balcony—perfect for morning coffee or unwinding at sunset. The spa-inspired en-suite bath offers a tranquil escape, featuring a deep soaking tub, separate stall shower, and elegant finishes.**
Generously sized secondary bedrooms each offer walk-in closets, ensuring ample space and comfort for family or guests. The lower level presents a versatile recreation room and a full bath—ideal for a home office, media space, or guest quarters.***
Step outside to a cozy private patio, perfect for al fresco dining or intimate gatherings. Enjoy the convenience of close proximity to Brambleton's premier shopping, dining, and entertainment venues, including theaters and walking trails.***
This home truly offers a rare blend of elegance, comfort, and location—a must-see for the discerning buyer.
Contact an agent
Home facts
- Year built:2015
- Listing ID #:VALO2104638
- Added:46 day(s) ago
- Updated:September 29, 2025 at 07:35 AM
Rooms and interior
- Bedrooms:3
- Total bathrooms:4
- Full bathrooms:3
- Half bathrooms:1
- Living area:4,038 sq. ft.
Heating and cooling
- Cooling:Central A/C
- Heating:Forced Air, Natural Gas
Structure and exterior
- Roof:Asbestos Shingle
- Year built:2015
- Building area:4,038 sq. ft.
- Lot area:0.07 Acres
Schools
- High school:INDEPENDENCE
- Elementary school:CREIGHTON'S CORNER
Utilities
- Water:Public
- Sewer:Public Sewer
Finances and disclosures
- Price:$849,000
- Price per sq. ft.:$210.25
- Tax amount:$6,249 (2020)
New listings near 42578 Dreamweaver Dr
- Coming Soon
 $690,000Coming Soon3 beds 4 baths
$690,000Coming Soon3 beds 4 baths43800 Stonebridge Dr, ASHBURN, VA 20147
MLS# VALO2107906Listed by: RE/MAX GATEWAY - Coming Soon
 $794,990Coming Soon4 beds 4 baths
$794,990Coming Soon4 beds 4 baths42764 Keiller Ter, ASHBURN, VA 20147
MLS# VALO2107902Listed by: FATHOM REALTY MD, LLC - Open Sat, 1 to 3pmNew
 $1,699,990Active5 beds 5 baths6,329 sq. ft.
$1,699,990Active5 beds 5 baths6,329 sq. ft.42018 Mill Quarter Pl, ASHBURN, VA 20148
MLS# VALO2107706Listed by: CENTURY 21 NEW MILLENNIUM - New
 $349,900Active2 beds 1 baths986 sq. ft.
$349,900Active2 beds 1 baths986 sq. ft.20320 Beechwood Ter #202, ASHBURN, VA 20147
MLS# VALO2107698Listed by: RE/MAX EXECUTIVES - New
 $649,000Active3 beds 4 baths2,425 sq. ft.
$649,000Active3 beds 4 baths2,425 sq. ft.44094 Gala Cir, ASHBURN, VA 20147
MLS# VALO2105498Listed by: COMPASS - Open Sat, 1 to 3pmNew
 $730,000Active4 beds 4 baths2,504 sq. ft.
$730,000Active4 beds 4 baths2,504 sq. ft.21077 Ashburn Heights Dr, ASHBURN, VA 20148
MLS# VALO2107228Listed by: SAMSON PROPERTIES - New
 $2,187,000Active7 beds 10 baths8,868 sq. ft.
$2,187,000Active7 beds 10 baths8,868 sq. ft.42623 Trappe Rock Ct, ASHBURN, VA 20148
MLS# VALO2107666Listed by: COTTAGE STREET REALTY LLC - New
 $550,000Active3 beds 4 baths1,854 sq. ft.
$550,000Active3 beds 4 baths1,854 sq. ft.43507 Blacksmith Sq, ASHBURN, VA 20147
MLS# VALO2107812Listed by: KELLER WILLIAMS REALTY - Coming Soon
 $620,000Coming Soon3 beds 3 baths
$620,000Coming Soon3 beds 3 baths43218 Chokeberry Sq, ASHBURN, VA 20147
MLS# VALO2107458Listed by: KELLER WILLIAMS REALTY - New
 $874,990Active3 beds 3 baths2,904 sq. ft.
$874,990Active3 beds 3 baths2,904 sq. ft.44461 Blueridge Meadows Dr, ASHBURN, VA 20147
MLS# VALO2106610Listed by: EXP REALTY, LLC
