42645 Cochrans Lock Dr, Ashburn, VA 20148
Local realty services provided by:ERA Reed Realty, Inc.
42645 Cochrans Lock Dr,Ashburn, VA 20148
$1,375,000
- 5 Beds
- 5 Baths
- 6,192 sq. ft.
- Single family
- Pending
Listed by: adrianna duggan
Office: keller williams realty
MLS#:VALO2108058
Source:BRIGHTMLS
Price summary
- Price:$1,375,000
- Price per sq. ft.:$222.06
- Monthly HOA dues:$76.67
About this home
✨ Exceptional Value at $1,375,000! ✨
North/Northeast Facing - Stunning Brick Front Home in the Sought-After Village of Waxpool!
Discover luxury living in this beautifully maintained Oxford model on a generous .66-acre lot, located in the prestigious Village of Waxpool—and zoned for Briar Woods High School.
This elegant 4-level home offers 5 bedrooms and 4.5 baths, including a private loft-level suite with a full bath—perfect for an Au Pair, in-law, or guest retreat. Each secondary bedroom enjoys its own bath access, giving everyone their own private space.
The heart of the home is designed for entertaining:
✨ Oversized Formal Living & Dining Rooms
✨ Bright & Airy sunroom
✨ Gourmet Kitchen with granite countertops, stainless steel appliances, large island & open flow for today’s lifestyle
The Primary Suite is a true retreat with vaulted ceilings, a sitting area, and a spa-inspired bath featuring dual vanities, soaking tub & separate shower.
Step outside to your entertainer’s deck, surrounded by privacy and overlooking a backyard big enough to host the pool of your dreams.
The finished Basement Recreation Room adds even more living space—with a rough-in for a full bath to expand as you wish.
This home truly has it all—space, elegance, and an unbeatable location. All of this just minutes from Brambleton Town Center, major commuter routes Routes 7,15, 50 & 267, 1.5 miles from the Metro, 7 miles from Dulles International Airport, schools, medical facilities and so much more!
Contact an agent
Home facts
- Year built:2006
- Listing ID #:VALO2108058
- Added:100 day(s) ago
- Updated:November 13, 2025 at 09:13 AM
Rooms and interior
- Bedrooms:5
- Total bathrooms:5
- Full bathrooms:4
- Half bathrooms:1
- Living area:6,192 sq. ft.
Heating and cooling
- Cooling:Ceiling Fan(s), Central A/C
- Heating:Forced Air, Natural Gas
Structure and exterior
- Roof:Shingle
- Year built:2006
- Building area:6,192 sq. ft.
- Lot area:0.66 Acres
Schools
- High school:BRIAR WOODS
- Middle school:EAGLE RIDGE
- Elementary school:MILL RUN
Utilities
- Water:Public
- Sewer:Public Sewer
Finances and disclosures
- Price:$1,375,000
- Price per sq. ft.:$222.06
- Tax amount:$10,676 (2025)
New listings near 42645 Cochrans Lock Dr
- Coming SoonOpen Sat, 1 to 3pm
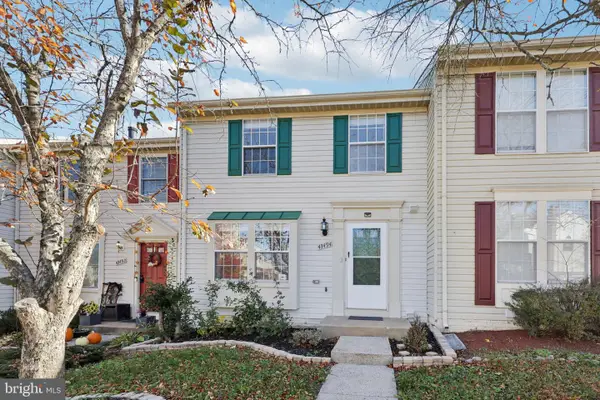 $584,900Coming Soon3 beds 4 baths
$584,900Coming Soon3 beds 4 baths43494 Postrail Sq, ASHBURN, VA 20147
MLS# VALO2110774Listed by: SAMSON PROPERTIES - Open Fri, 4 to 6pmNew
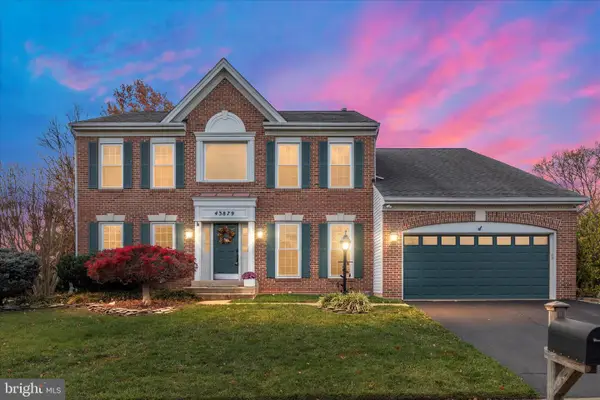 $985,000Active4 beds 4 baths4,174 sq. ft.
$985,000Active4 beds 4 baths4,174 sq. ft.43879 Glenhazel Dr, ASHBURN, VA 20147
MLS# VALO2110720Listed by: REAL BROKER, LLC  $674,990Pending3 beds 3 baths2,548 sq. ft.
$674,990Pending3 beds 3 baths2,548 sq. ft.20042 Coral Wind Dr, ASHBURN, VA 20147
MLS# VALO2110960Listed by: MONUMENT SOTHEBY'S INTERNATIONAL REALTY- Coming Soon
 $585,000Coming Soon2 beds 3 baths
$585,000Coming Soon2 beds 3 baths20328 Newfoundland Sq, ASHBURN, VA 20147
MLS# VALO2110950Listed by: KELLER WILLIAMS REALTY 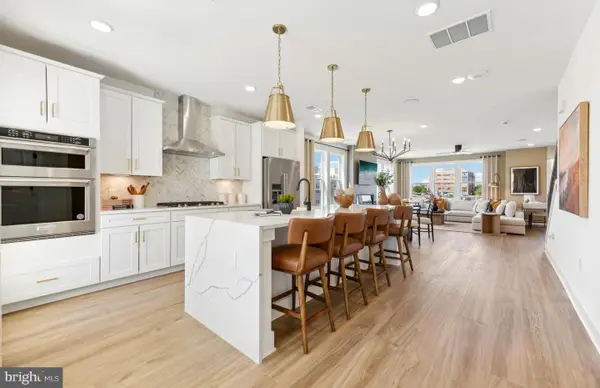 $710,000Pending3 beds 3 baths2,548 sq. ft.
$710,000Pending3 beds 3 baths2,548 sq. ft.19822 Lavender Dust Sq, ASHBURN, VA 20147
MLS# VALO2110914Listed by: MONUMENT SOTHEBY'S INTERNATIONAL REALTY- New
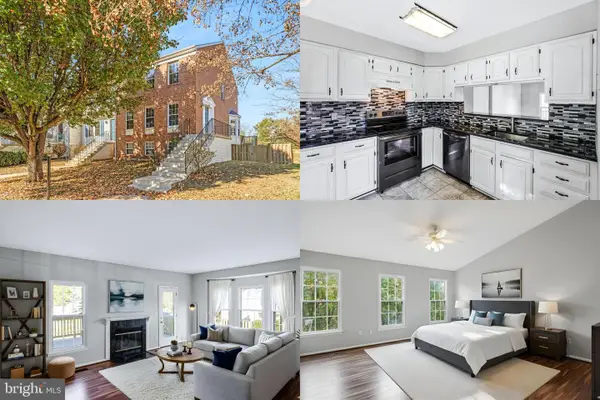 $565,000Active3 beds 4 baths1,874 sq. ft.
$565,000Active3 beds 4 baths1,874 sq. ft.21031 Lemon Springs Ter, ASHBURN, VA 20147
MLS# VALO2109846Listed by: KELLER WILLIAMS REALTY - Coming SoonOpen Sun, 1 to 3pm
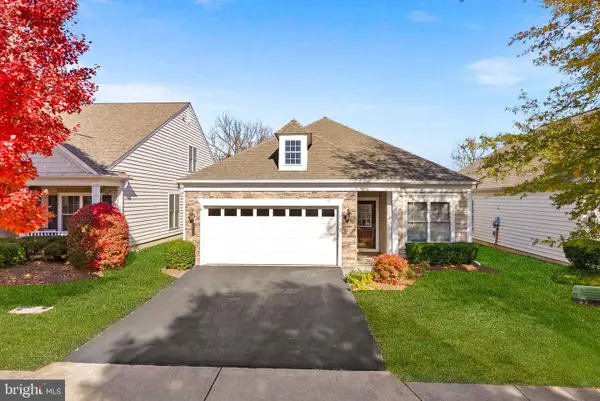 $800,000Coming Soon3 beds 2 baths
$800,000Coming Soon3 beds 2 baths20742 Adams Mill Pl, ASHBURN, VA 20147
MLS# VALO2110838Listed by: PEARSON SMITH REALTY, LLC - Open Sat, 10am to 12pmNew
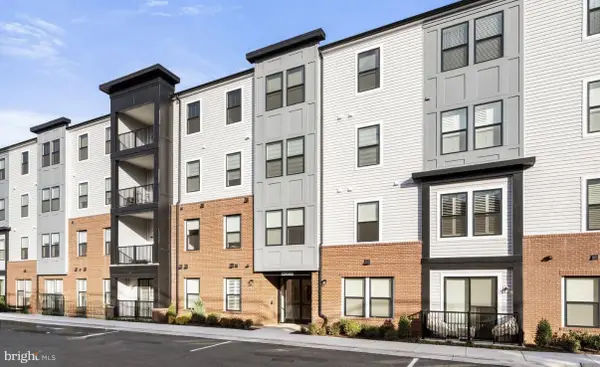 $470,000Active2 beds 2 baths1,280 sq. ft.
$470,000Active2 beds 2 baths1,280 sq. ft.23688 Bolton Crescent Ter #204, ASHBURN, VA 20148
MLS# VALO2110820Listed by: LONG & FOSTER REAL ESTATE, INC. - Open Sat, 1 to 3pmNew
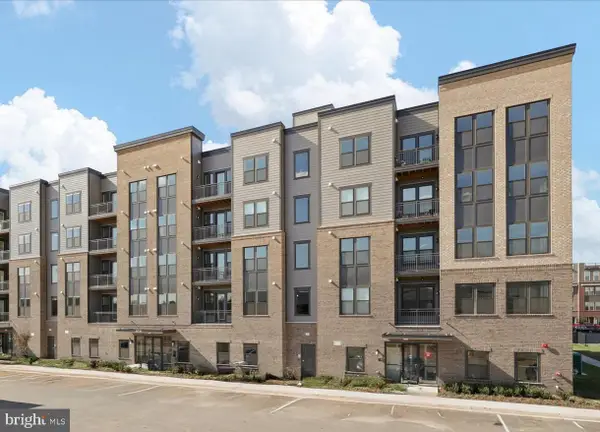 $520,000Active2 beds 2 baths1,301 sq. ft.
$520,000Active2 beds 2 baths1,301 sq. ft.21731 Dovekie Ter #205, ASHBURN, VA 20147
MLS# VALO2110824Listed by: LONG & FOSTER REAL ESTATE, INC. - New
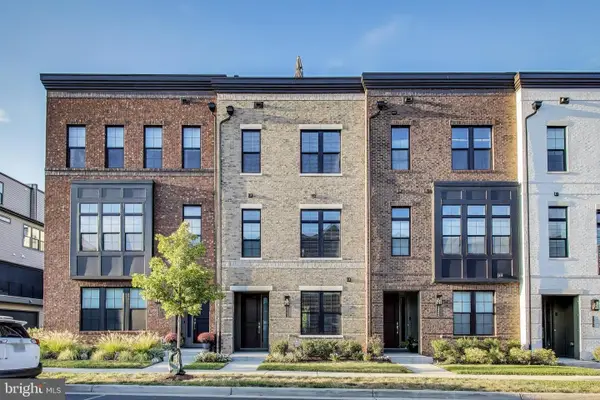 $869,990Active4 beds 5 baths2,620 sq. ft.
$869,990Active4 beds 5 baths2,620 sq. ft.43466 Grandmoore St, ASHBURN, VA 20148
MLS# VALO2107738Listed by: KW METRO CENTER
