42821 Beaver Crossing Sq, Ashburn, VA 20148
Local realty services provided by:Mountain Realty ERA Powered
Listed by:deborah l wicker
Office:real broker, llc.
MLS#:VALO2107968
Source:BRIGHTMLS
Price summary
- Price:$869,500
- Price per sq. ft.:$225.55
- Monthly HOA dues:$289
About this home
Your search is over!! Come enjoy Luxury, Comfort, and Community Living at Its Finest: WELCOME to this stunning 7-year-“young” residence, ideally located in the highly sought-after 55+ active adult community of Birchwood at Brambleton in Ashburn, Virginia. With 3,855 square feet of beautifully finished living space spread across three levels, this exceptional home combines elegance, comfort, and an unbeatable location—directly across from the community’s 20,000-square-foot clubhouse!! From first glance, you’ll notice the welcoming curb appeal, featuring the flagstone front porch inviting you inside, where you’ll find gleaming hardwood floors, throughout the main and upstairs levels. You’ll also find freshly paint in a neutral palette, creating a bright and welcoming atmosphere. Custom plantation shutters adorn every window, providing both sophistication and privacy. At the heart of the home, the gourmet kitchen is a chef’s dream. This high-end kitchen features stainless steel appliances, upgraded cabinetry, luxurious upgraded countertops, and designer light fixtures - it seamlessly combines both beauty and functionality. The open-concept design allows for easy flow into the adjacent dining and living areas—perfect for entertaining friends and family or simply enjoying quiet evenings at home!! Here you will also find three spacious bedrooms, complemented by four full baths that have been thoughtfully upgraded with premium finishes. The primary suite on the main level is a true retreat, boasting generous proportions, abundant natural light, and a spa-like en suite bath with upscale fixtures and elegant design details!! The finished lower level extends the living space with high-end carpeting, a full bath, plenty of storage space, and versatile areas ideal for a recreation room, fitness space, in-home office – whatever you desire!! Just step outside to a fenced-in backyard designed for both relaxation and entertaining. Enjoy morning coffee or evening gatherings on the spacious deck, surrounded by low-maintenance landscaping that enhances the home’s charm. The two-car garage features an upgraded epoxy floor finish, combining durability with a polished, high-end look. Beyond the home itself, the location is truly unbeatable. Just a few steps away lies Birchwood at Brambleton’s extraordinary clubhouse, offering a lifestyle of leisure and connection. Residents enjoy access to both indoor and outdoor pools, indoor and outdoor kitchens, a game room, golf simulator, art studio, and abundant space for socializing, events, and community gatherings. Whether you prefer active recreation, creative pursuits, or simply enjoying time with neighbors, everything you could wish for is right across the street!! This home is more than just a place to live—it’s an opportunity to embrace a vibrant, low-maintenance lifestyle in one of Northern Virginia’s most desirable active adult communities. Combining refined finishes, modern convenience, and a premier location within Birchwood at Brambleton, this residence truly has it all. Don’t miss the chance to make this exceptional Ashburn home your own!!
Contact an agent
Home facts
- Year built:2018
- Listing ID #:VALO2107968
- Added:1 day(s) ago
- Updated:October 09, 2025 at 05:32 AM
Rooms and interior
- Bedrooms:3
- Total bathrooms:4
- Full bathrooms:4
- Living area:3,855 sq. ft.
Heating and cooling
- Cooling:Central A/C
- Heating:Forced Air, Natural Gas
Structure and exterior
- Year built:2018
- Building area:3,855 sq. ft.
- Lot area:0.09 Acres
Schools
- High school:ROCK RIDGE
- Middle school:STONE HILL
- Elementary school:CREIGHTON'S CORNER
Utilities
- Water:Public
- Sewer:Public Sewer
Finances and disclosures
- Price:$869,500
- Price per sq. ft.:$225.55
- Tax amount:$6,367 (2025)
New listings near 42821 Beaver Crossing Sq
- Coming Soon
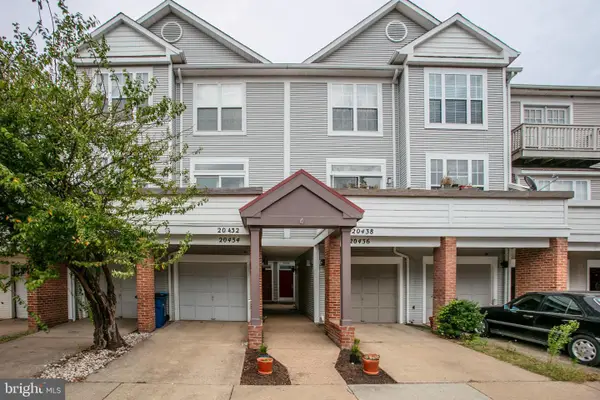 $515,000Coming Soon2 beds 3 baths
$515,000Coming Soon2 beds 3 baths20432 Cool Fern Sq, ASHBURN, VA 20147
MLS# VALO2108732Listed by: SAMSON PROPERTIES - Coming SoonOpen Sun, 1 to 4pm
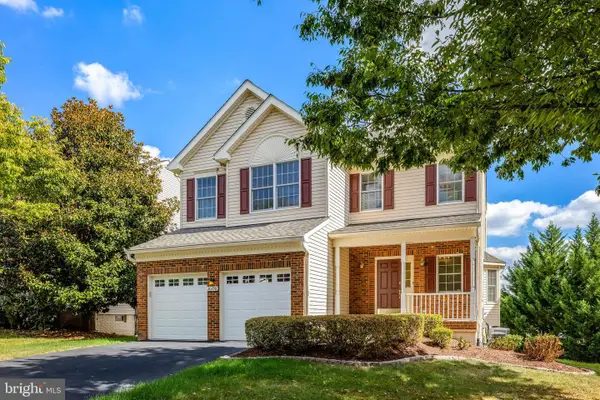 $950,000Coming Soon4 beds 4 baths
$950,000Coming Soon4 beds 4 baths20250 Millstead Dr, ASHBURN, VA 20147
MLS# VALO2108322Listed by: LONG & FOSTER REAL ESTATE, INC. - Coming SoonOpen Sun, 2 to 4pm
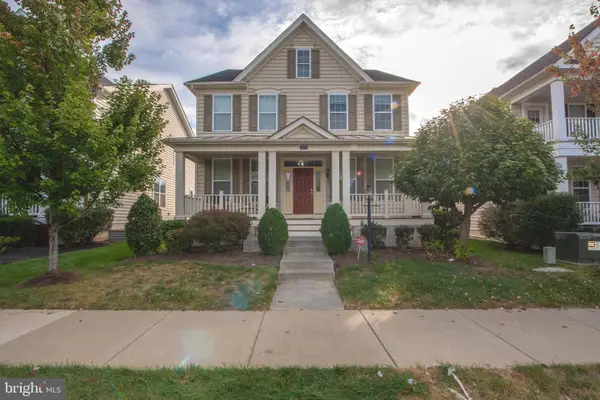 $1,084,900Coming Soon5 beds 5 baths
$1,084,900Coming Soon5 beds 5 baths43140 Ashley Heights Cir, ASHBURN, VA 20148
MLS# VALO2108726Listed by: IKON REALTY - Coming SoonOpen Sat, 12 to 3pm
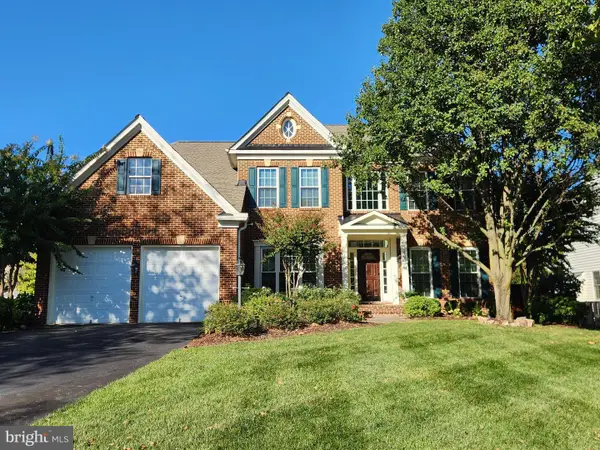 $1,385,000Coming Soon5 beds 5 baths
$1,385,000Coming Soon5 beds 5 baths22083 Vantage Pointe Pl, ASHBURN, VA 20148
MLS# VALO2108544Listed by: CENTURY 21 REDWOOD REALTY - Open Thu, 4 to 6pmNew
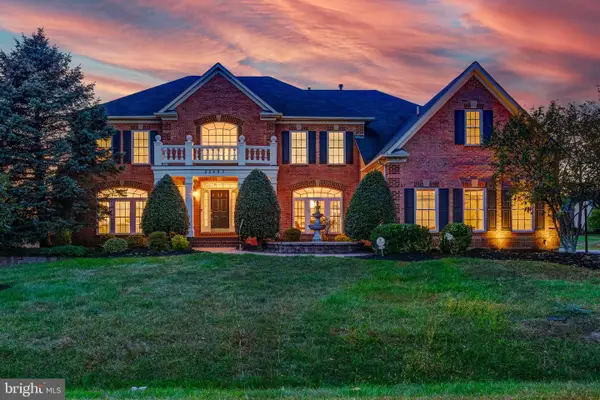 $1,795,000Active5 beds 6 baths7,179 sq. ft.
$1,795,000Active5 beds 6 baths7,179 sq. ft.22493 Terra Rosa Pl, ASHBURN, VA 20148
MLS# VALO2108434Listed by: REAL BROKER, LLC - Coming Soon
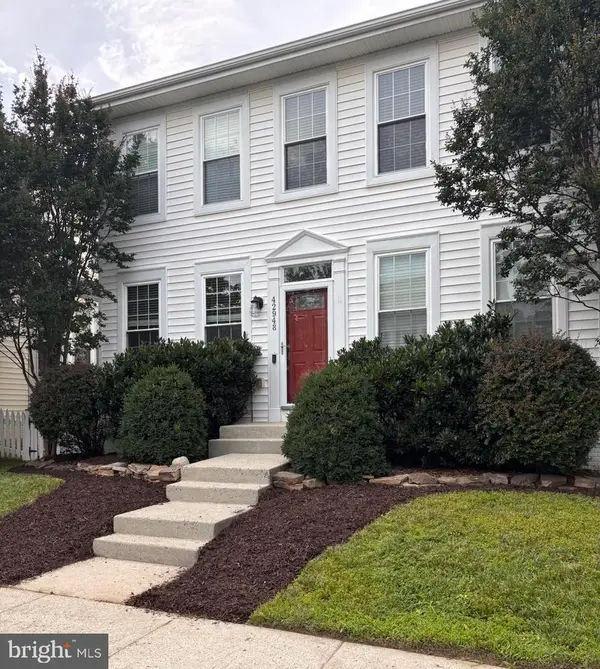 $765,000Coming Soon-- beds 1 baths
$765,000Coming Soon-- beds 1 baths42948 Brookton Way, ASHBURN, VA 20147
MLS# VALO2108568Listed by: SAMSON PROPERTIES - New
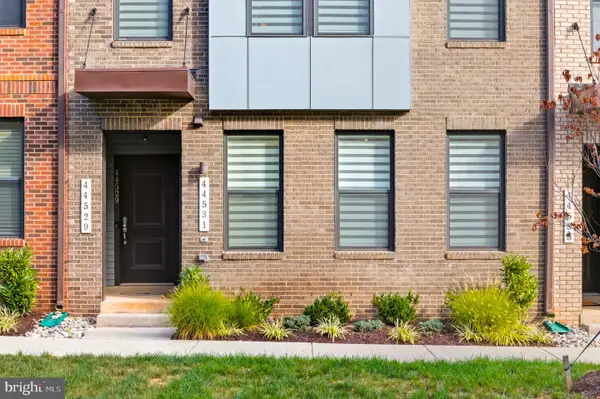 $595,000Active2 beds 3 baths1,670 sq. ft.
$595,000Active2 beds 3 baths1,670 sq. ft.44531 Wolfhound Sq, ASHBURN, VA 20147
MLS# VALO2108078Listed by: LONG & FOSTER REAL ESTATE, INC. - Open Sat, 2 to 4pmNew
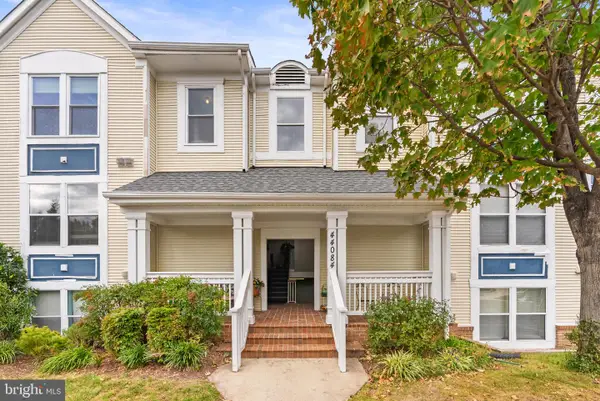 $375,000Active2 beds 2 baths1,222 sq. ft.
$375,000Active2 beds 2 baths1,222 sq. ft.44084 Natalie Ter #301, ASHBURN, VA 20147
MLS# VALO2107476Listed by: HUNT COUNTRY SOTHEBY'S INTERNATIONAL REALTY - New
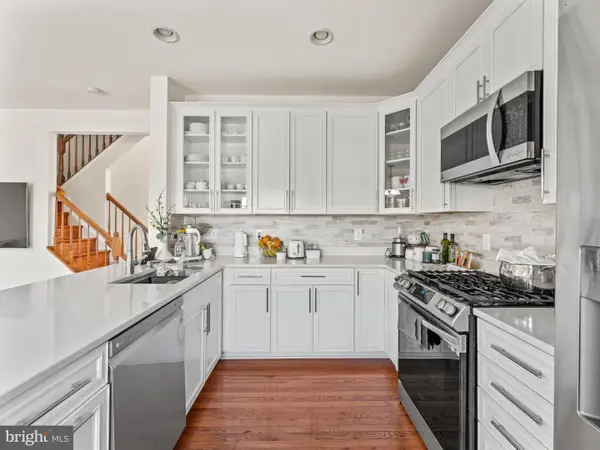 $710,000Active3 beds 4 baths2,229 sq. ft.
$710,000Active3 beds 4 baths2,229 sq. ft.21755 Ladyslipper Sq, ASHBURN, VA 20147
MLS# VALO2108616Listed by: HOMESAVEY, LLC
