44084 Natalie Ter #301, Ashburn, VA 20147
Local realty services provided by:Mountain Realty ERA Powered
Upcoming open houses
- Sat, Oct 1102:00 pm - 04:00 pm
Listed by:geri l deane
Office:hunt country sotheby's international realty
MLS#:VALO2107476
Source:BRIGHTMLS
Price summary
- Price:$375,000
- Price per sq. ft.:$306.87
- Monthly HOA dues:$112
About this home
Penthouse Condo with Lake Views in Ashburn Village!
Enjoy serene lakefront living in this beautifully updated 2-bedroom, 2-bath penthouse condo in Lakeshore at Ashburn Village. Offering two spacious primary suites and 1,222 square feet of well-designed living space, this top-floor unit backs to Pavilion Lake with tranquil winter water views.
Step inside to brand-new carpet and fresh interior paint throughout. The kitchen features stainless steel appliances, gas cooking, and a bright, open layout ideal for everyday living and entertaining. Virtual staging provides visibility of possible design options to help you envision your perfect space. Verizon FIOS cable and internet are already in place, and the hot water heater was replaced in 2022 for peace of mind. Includes 1 reserved parking space plus tons of guest parking, a secure storage unit that also conveys, and two balconies that provide a relaxing outdoor living space. Check out the Zillow Floorplan and the Property Tour.
Residents enjoy access to the Ashburn Village Sports Pavilion—one of the area's premier amenities—including indoor/outdoor swimming, fitness classes, weight and cardio rooms, tennis, pickleball, racquetball, basketball, and scenic trails. Pavilion Lake offers fishing, kayaking, paddle boating, and canoeing just minutes from your front door.
Conveniently located near the Silver Line Metro at Loudoun Station, Route 7, the Greenway, Historic Leesburg, and Dulles Airport. The community is currently undergoing exterior renovations that will enhance curb appeal and value.
Open House Saturday & Sunday, October 11 & 12 | 2:00–4:00 PM
Contact an agent
Home facts
- Year built:1999
- Listing ID #:VALO2107476
- Added:1 day(s) ago
- Updated:October 09, 2025 at 05:32 AM
Rooms and interior
- Bedrooms:2
- Total bathrooms:2
- Full bathrooms:2
- Living area:1,222 sq. ft.
Heating and cooling
- Cooling:Central A/C
- Heating:Central, Natural Gas
Structure and exterior
- Roof:Asphalt
- Year built:1999
- Building area:1,222 sq. ft.
Schools
- High school:BROAD RUN
- Middle school:FARMWELL STATION
- Elementary school:ASHBURN
Utilities
- Water:Public
- Sewer:Public Sewer
Finances and disclosures
- Price:$375,000
- Price per sq. ft.:$306.87
- Tax amount:$3,073 (2025)
New listings near 44084 Natalie Ter #301
- Coming Soon
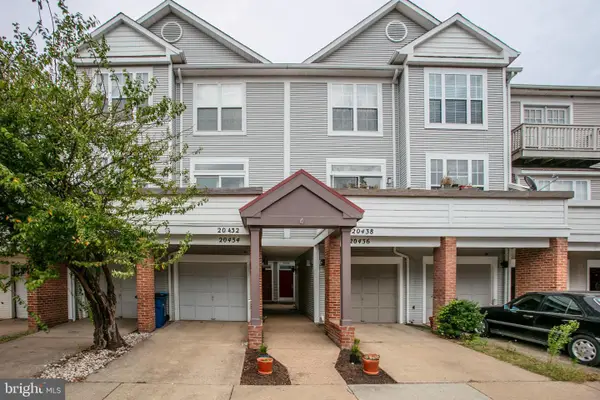 $515,000Coming Soon2 beds 3 baths
$515,000Coming Soon2 beds 3 baths20432 Cool Fern Sq, ASHBURN, VA 20147
MLS# VALO2108732Listed by: SAMSON PROPERTIES - Coming SoonOpen Sun, 1 to 4pm
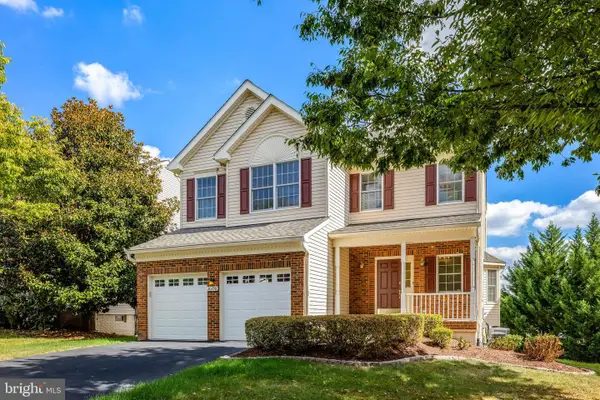 $950,000Coming Soon4 beds 4 baths
$950,000Coming Soon4 beds 4 baths20250 Millstead Dr, ASHBURN, VA 20147
MLS# VALO2108322Listed by: LONG & FOSTER REAL ESTATE, INC. - Coming SoonOpen Sun, 2 to 4pm
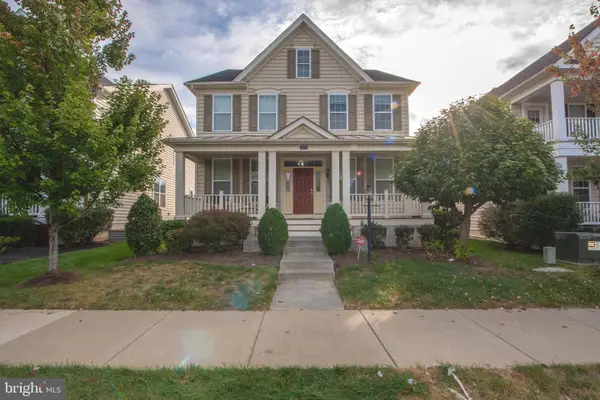 $1,084,900Coming Soon5 beds 5 baths
$1,084,900Coming Soon5 beds 5 baths43140 Ashley Heights Cir, ASHBURN, VA 20148
MLS# VALO2108726Listed by: IKON REALTY - Coming SoonOpen Sat, 12 to 3pm
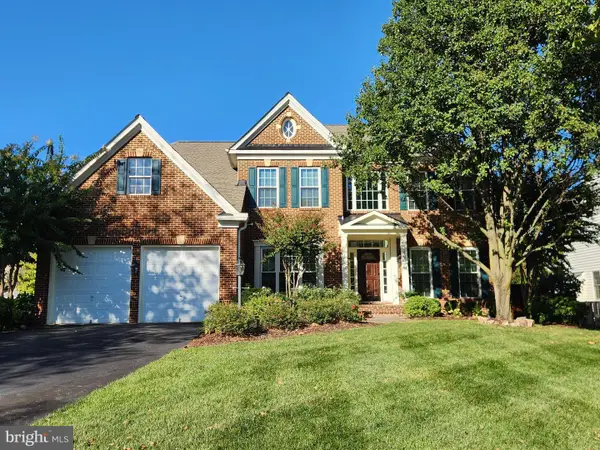 $1,385,000Coming Soon5 beds 5 baths
$1,385,000Coming Soon5 beds 5 baths22083 Vantage Pointe Pl, ASHBURN, VA 20148
MLS# VALO2108544Listed by: CENTURY 21 REDWOOD REALTY - Open Thu, 4 to 6pmNew
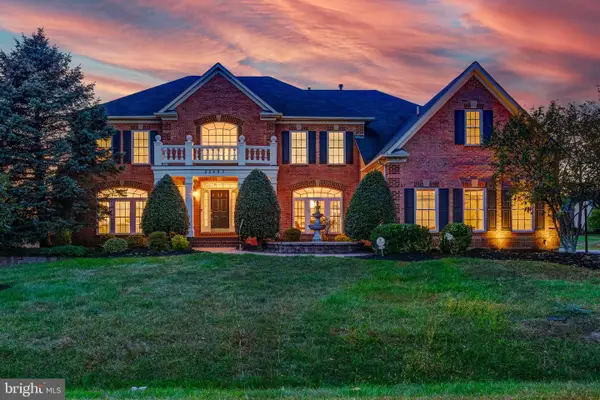 $1,795,000Active5 beds 6 baths7,179 sq. ft.
$1,795,000Active5 beds 6 baths7,179 sq. ft.22493 Terra Rosa Pl, ASHBURN, VA 20148
MLS# VALO2108434Listed by: REAL BROKER, LLC - Coming Soon
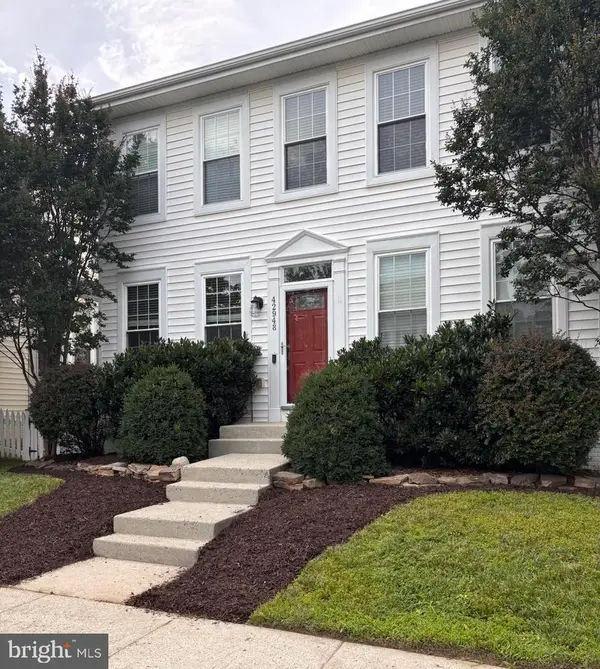 $765,000Coming Soon-- beds 1 baths
$765,000Coming Soon-- beds 1 baths42948 Brookton Way, ASHBURN, VA 20147
MLS# VALO2108568Listed by: SAMSON PROPERTIES - New
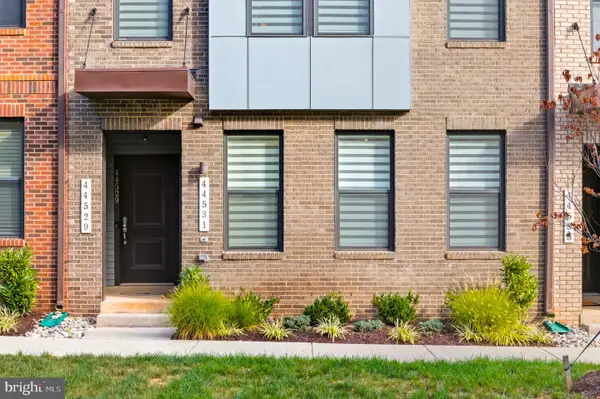 $595,000Active2 beds 3 baths1,670 sq. ft.
$595,000Active2 beds 3 baths1,670 sq. ft.44531 Wolfhound Sq, ASHBURN, VA 20147
MLS# VALO2108078Listed by: LONG & FOSTER REAL ESTATE, INC. - New
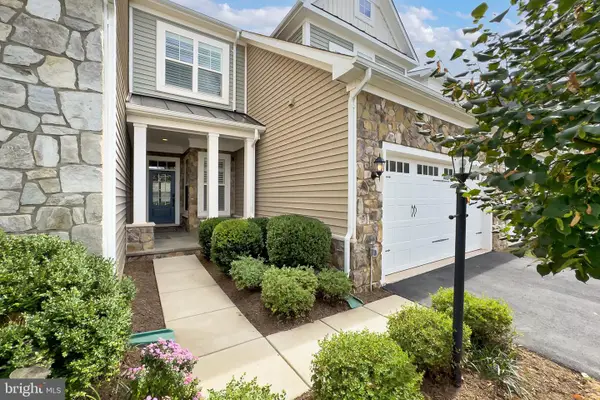 $869,500Active3 beds 4 baths3,855 sq. ft.
$869,500Active3 beds 4 baths3,855 sq. ft.42821 Beaver Crossing Sq, ASHBURN, VA 20148
MLS# VALO2107968Listed by: REAL BROKER, LLC - New
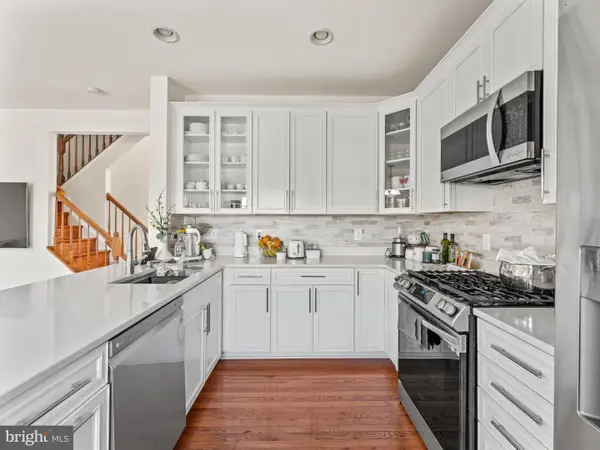 $710,000Active3 beds 4 baths2,229 sq. ft.
$710,000Active3 beds 4 baths2,229 sq. ft.21755 Ladyslipper Sq, ASHBURN, VA 20147
MLS# VALO2108616Listed by: HOMESAVEY, LLC
