42905 Nashua St, Ashburn, VA 20147
Local realty services provided by:ERA Valley Realty
Listed by:christian d davis
Office:re/max executives
MLS#:VALO2103114
Source:BRIGHTMLS
Price summary
- Price:$900,000
- Price per sq. ft.:$295.86
- Monthly HOA dues:$137
About this home
Welcome to 42905 Nashua St – where comfort meets convenience in the heart of Ashburn!
Situated on a desirable corner lot, this beautifully maintained home offers standout curb appeal and modern upgrades throughout. With a 2-car garage, 2-car driveway, and a fully finished basement, this home provides ample space for both everyday living and entertaining. Step into the upgraded kitchen, featuring quartz countertops, a 2022 stainless steel stove, wall oven and microwave combo, dishwasher, and refrigerator. The home boasts updated doors and windows, ensuring energy efficiency and a refreshed aesthetic. Enjoy natural light year-round in the sunroom, and unwind in the spacious primary bedroom, a perfect retreat at the end of the day. Outside, the beautiful backyard is perfect for relaxing, gardening, or entertaining. Enjoy all the amenities this HOA community has to offer, including trash service, snow removal, an outdoor pool, clubhouse, and tennis courts — all included in the monthly fee. With a roof just 5 years old, this home is as practical as it is charming. Plus, it’s located minutes from shopping conveniences like Costco and Sam’s Club, dining, and commuter routes. Don’t miss the opportunity to make this move-in-ready gem your new home! This is the one!
Contact an agent
Home facts
- Year built:1997
- Listing ID #:VALO2103114
- Added:60 day(s) ago
- Updated:September 29, 2025 at 07:35 AM
Rooms and interior
- Bedrooms:4
- Total bathrooms:4
- Full bathrooms:3
- Half bathrooms:1
- Living area:3,042 sq. ft.
Heating and cooling
- Cooling:Central A/C
- Heating:Forced Air, Natural Gas
Structure and exterior
- Year built:1997
- Building area:3,042 sq. ft.
- Lot area:0.18 Acres
Schools
- High school:STONE BRIDGE
- Middle school:TRAILSIDE
- Elementary school:BELMONT STATION
Utilities
- Water:Public
- Sewer:Public Septic
Finances and disclosures
- Price:$900,000
- Price per sq. ft.:$295.86
- Tax amount:$6,702 (2025)
New listings near 42905 Nashua St
- Coming Soon
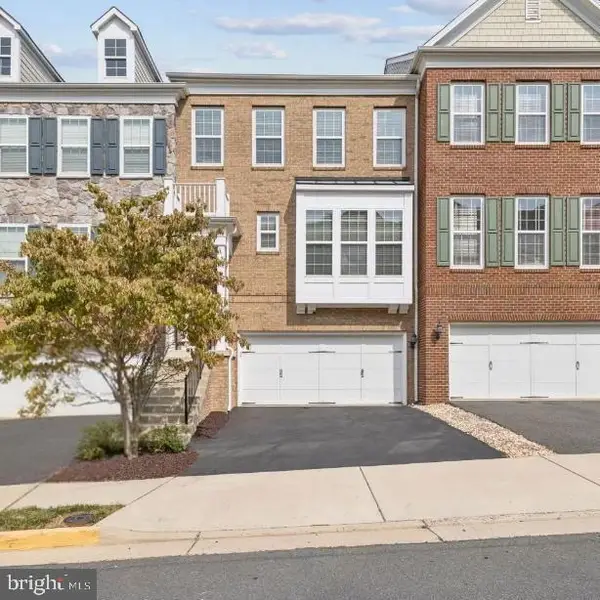 $794,990Coming Soon4 beds 4 baths
$794,990Coming Soon4 beds 4 baths42764 Keiller Ter, ASHBURN, VA 20147
MLS# VALO2107902Listed by: FATHOM REALTY MD, LLC - Open Sat, 1 to 3pmNew
 $1,699,990Active5 beds 5 baths6,329 sq. ft.
$1,699,990Active5 beds 5 baths6,329 sq. ft.42018 Mill Quarter Pl, ASHBURN, VA 20148
MLS# VALO2107706Listed by: CENTURY 21 NEW MILLENNIUM - New
 $349,900Active2 beds 1 baths986 sq. ft.
$349,900Active2 beds 1 baths986 sq. ft.20320 Beechwood Ter #202, ASHBURN, VA 20147
MLS# VALO2107698Listed by: RE/MAX EXECUTIVES - New
 $649,000Active3 beds 4 baths2,425 sq. ft.
$649,000Active3 beds 4 baths2,425 sq. ft.44094 Gala Cir, ASHBURN, VA 20147
MLS# VALO2105498Listed by: COMPASS - Open Sat, 1 to 3pmNew
 $730,000Active4 beds 4 baths2,504 sq. ft.
$730,000Active4 beds 4 baths2,504 sq. ft.21077 Ashburn Heights Dr, ASHBURN, VA 20148
MLS# VALO2107228Listed by: SAMSON PROPERTIES - New
 $2,187,000Active7 beds 10 baths8,868 sq. ft.
$2,187,000Active7 beds 10 baths8,868 sq. ft.42623 Trappe Rock Ct, ASHBURN, VA 20148
MLS# VALO2107666Listed by: COTTAGE STREET REALTY LLC - New
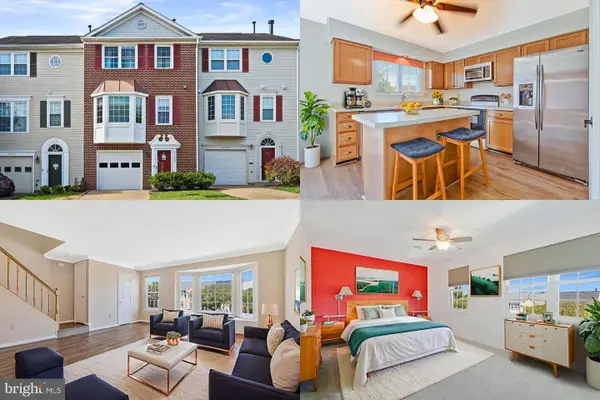 $550,000Active3 beds 4 baths1,854 sq. ft.
$550,000Active3 beds 4 baths1,854 sq. ft.43507 Blacksmith Sq, ASHBURN, VA 20147
MLS# VALO2107812Listed by: KELLER WILLIAMS REALTY - Coming Soon
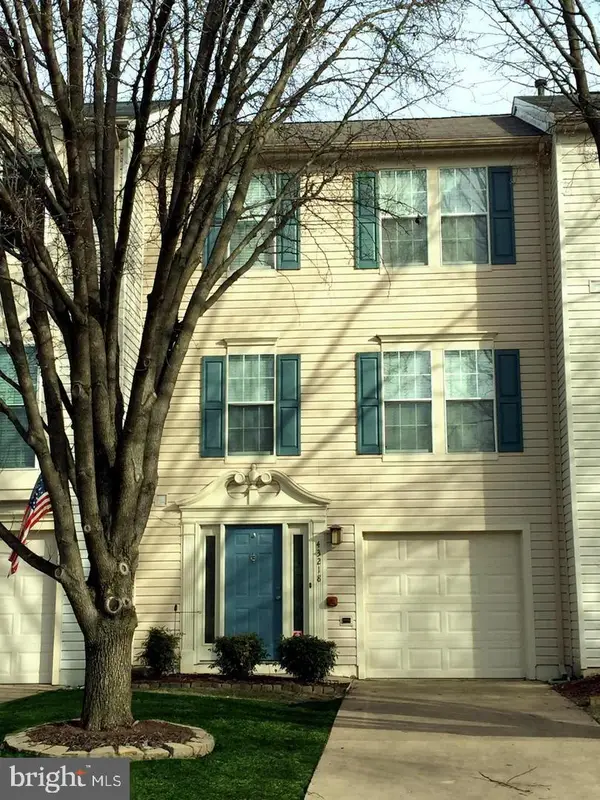 $620,000Coming Soon3 beds 3 baths
$620,000Coming Soon3 beds 3 baths43218 Chokeberry Sq, ASHBURN, VA 20147
MLS# VALO2107458Listed by: KELLER WILLIAMS REALTY - New
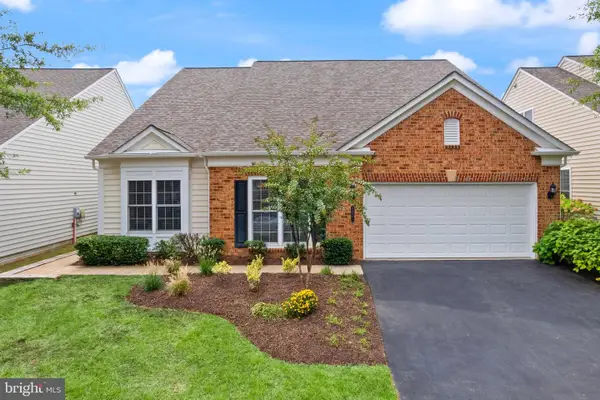 $874,990Active3 beds 3 baths2,904 sq. ft.
$874,990Active3 beds 3 baths2,904 sq. ft.44461 Blueridge Meadows Dr, ASHBURN, VA 20147
MLS# VALO2106610Listed by: EXP REALTY, LLC - Coming Soon
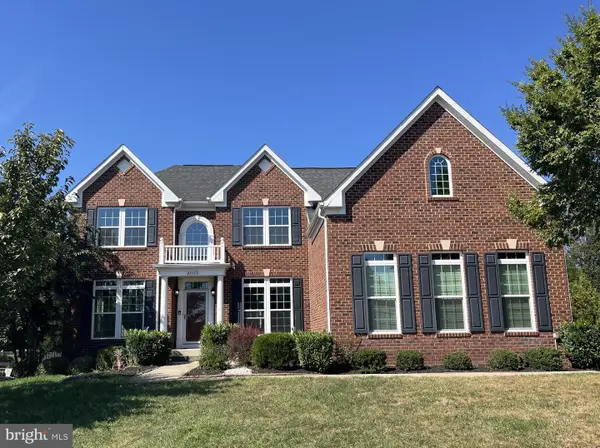 $1,295,000Coming Soon6 beds 4 baths
$1,295,000Coming Soon6 beds 4 baths24117 Statesboro Pl, ASHBURN, VA 20148
MLS# VALO2107720Listed by: LONG & FOSTER REAL ESTATE, INC.
