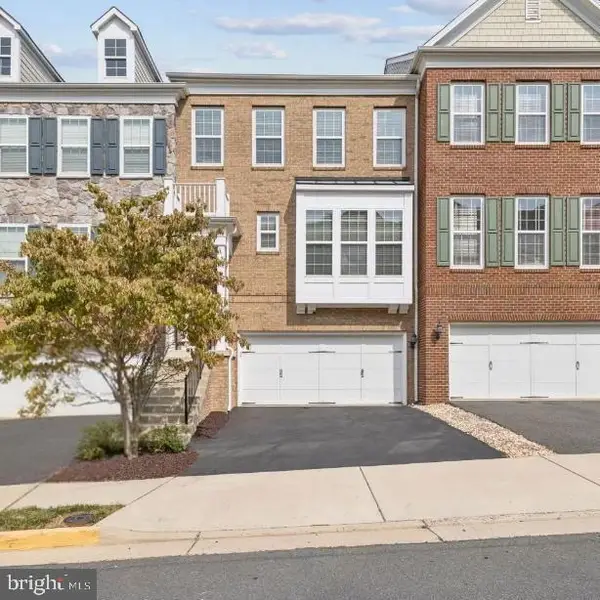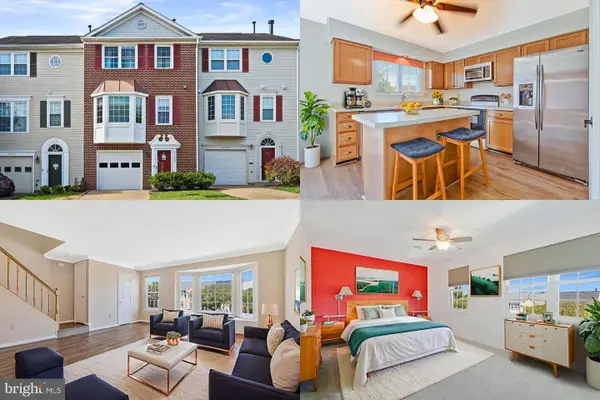42972 Deer Chase Pl, Ashburn, VA 20147
Local realty services provided by:Mountain Realty ERA Powered
Listed by:rosemarie sommer
Office:century 21 redwood realty
MLS#:VALO2103546
Source:BRIGHTMLS
Sorry, we are unable to map this address
Price summary
- Price:$998,000
- Monthly HOA dues:$102
About this home
OPEN HOUSE CANCELLED 8/31
Fabulous opportunity to live in this beautifully updated Home in sought-after Ashburn Farm! Situated on a quiet cul de sac with mature trees, this lovingly maintained home combines modern updates with timeless charm. The entire main level is bright and inviting with a remodeled kitchen (2016) featuring white soft-close cabinets, quartz countertops, stainless appliances, gorgeous display cabinetry and tile flooring. The family room with wood burning fireplace, overlooks a lush garden and backyard which provides plenty of green space, as well as a deck for entertaining outdoors. Completing the main level there is a large and bright home office off the entryway foyer, a half bath, and a spacious living and dining room with crown molding and wainscoting.
On the upper level you will find the spacious primary suite with walk in closet, and remodeled primary bath (2021) which offers a walk-in shower, large soaking tub and double vanity. Three large bedrooms complete the upper level while the updated hall bath boasts new tile, deep soaking tub, cabinets, mirror, and lighting. Upper level also has a large laundry room.
The lower level has a large finished basement with a full bath and private room for an office. Recent upgrades include a hot water heater (2023), roof, driveway, gutters, and deck boards (2022), fresh paint in multiple rooms (2024–25), and new carpet upstairs (2023). Enjoy updated lighting, ceiling fans, a new garage door opener (2025). The deck—power-washed, stained (2025), and shaded by a crank awning—is perfect for outdoor entertaining. So many updates, too many to name. See documents for full list of updates.
Located in sought after Stone Bridge HS cluster, great commuter location, close to Rt. 7, Rt. 28, VA-267, Dulles airport, Ashburn Station Metro, and shopping. Ashburn Farm amenities include 3 pools, plenty of tot lots, soccer fields, parks with trails, basketball courts, tennis courts, lakes and community center.
Contact an agent
Home facts
- Year built:1996
- Listing ID #:VALO2103546
- Added:35 day(s) ago
- Updated:September 29, 2025 at 10:43 PM
Rooms and interior
- Bedrooms:4
- Total bathrooms:4
- Full bathrooms:3
- Half bathrooms:1
Heating and cooling
- Cooling:Central A/C
- Heating:Central, Natural Gas
Structure and exterior
- Roof:Architectural Shingle
- Year built:1996
Schools
- High school:STONE BRIDGE
- Middle school:TRAILSIDE
- Elementary school:SANDERS CORNER
Utilities
- Water:Public
- Sewer:Public Sewer
Finances and disclosures
- Price:$998,000
- Tax amount:$7,338 (2025)
New listings near 42972 Deer Chase Pl
- Coming Soon
 $930,000Coming Soon4 beds 4 baths
$930,000Coming Soon4 beds 4 baths20396 Roslindale Dr, ASHBURN, VA 20147
MLS# VALO2107980Listed by: KELLER WILLIAMS REALTY - New
 $774,990Active3 beds 4 baths2,296 sq. ft.
$774,990Active3 beds 4 baths2,296 sq. ft.43400 Apple Orchard Sq, ASHBURN, VA 20148
MLS# VALO2107954Listed by: EXP REALTY, LLC - Coming Soon
 $690,000Coming Soon3 beds 4 baths
$690,000Coming Soon3 beds 4 baths43800 Stonebridge Dr, ASHBURN, VA 20147
MLS# VALO2107906Listed by: RE/MAX GATEWAY - Coming Soon
 $794,990Coming Soon4 beds 4 baths
$794,990Coming Soon4 beds 4 baths42764 Keiller Ter, ASHBURN, VA 20147
MLS# VALO2107902Listed by: FATHOM REALTY MD, LLC - Open Sat, 1 to 3pmNew
 $1,699,990Active5 beds 5 baths6,329 sq. ft.
$1,699,990Active5 beds 5 baths6,329 sq. ft.42018 Mill Quarter Pl, ASHBURN, VA 20148
MLS# VALO2107706Listed by: CENTURY 21 NEW MILLENNIUM - New
 $349,900Active2 beds 1 baths986 sq. ft.
$349,900Active2 beds 1 baths986 sq. ft.20320 Beechwood Ter #202, ASHBURN, VA 20147
MLS# VALO2107698Listed by: RE/MAX EXECUTIVES - New
 $649,000Active3 beds 4 baths2,425 sq. ft.
$649,000Active3 beds 4 baths2,425 sq. ft.44094 Gala Cir, ASHBURN, VA 20147
MLS# VALO2105498Listed by: COMPASS - Open Sat, 1 to 3pmNew
 $730,000Active4 beds 4 baths2,504 sq. ft.
$730,000Active4 beds 4 baths2,504 sq. ft.21077 Ashburn Heights Dr, ASHBURN, VA 20148
MLS# VALO2107228Listed by: SAMSON PROPERTIES - New
 $2,187,000Active7 beds 10 baths8,868 sq. ft.
$2,187,000Active7 beds 10 baths8,868 sq. ft.42623 Trappe Rock Ct, ASHBURN, VA 20148
MLS# VALO2107666Listed by: COTTAGE STREET REALTY LLC - New
 $550,000Active3 beds 4 baths1,854 sq. ft.
$550,000Active3 beds 4 baths1,854 sq. ft.43507 Blacksmith Sq, ASHBURN, VA 20147
MLS# VALO2107812Listed by: KELLER WILLIAMS REALTY
