43036 Hedgeapple Ct, Ashburn, VA 20147
Local realty services provided by:O'BRIEN REALTY ERA POWERED
43036 Hedgeapple Ct,Ashburn, VA 20147
$1,029,900
- 5 Beds
- 5 Baths
- 3,005 sq. ft.
- Single family
- Pending
Listed by:susan l ford
Office:pearson smith realty, llc.
MLS#:VALO2105620
Source:BRIGHTMLS
Price summary
- Price:$1,029,900
- Price per sq. ft.:$342.73
- Monthly HOA dues:$34.33
About this home
Welcome to Sought-After Ashburn Farm! Nestled on a quiet cul-de-sac and backing to open green space with winding walking paths, this 3-level single-family home offers nearly 4,000 square feet of bright, open living space. The fully fenced backyard with a walkout basement creates the perfect blend of privacy and community charm.
Step inside and you’ll immediately feel the morning sun streaming across the main level, creating a warm and inviting atmosphere. The chef’s dream kitchen is a showstopper—complete with a double oven, built-in microwave, stainless steel appliances, center island, and pantry—ideal for everyday living and entertaining alike. A formal dining room sets the stage for holiday gatherings, while the family room dazzles with soaring two-story ceilings and a cozy gas fireplace. A formal living room offers timeless elegance, and a main-level library/home office provides a quiet retreat for work or study.
Upstairs you’ll find four spacious bedrooms and three full baths, including a luxurious primary suite with a newly renovated spa-like bath featuring a soaking tub, walk-in shower, double vanities, and a private en-suite retreat. Secondary bedrooms are generously sized, offering comfort and flexibility for family, guests, or hobbies.
The walkout lower level is designed for fun and function, with a large recreation room perfect for movie nights or game day gatherings, plus a fifth bedroom option currently set up as an exercise room. A full bath adds convenience, while loads of storage space keep everything organized.
Living in Ashburn Farm means enjoying resort-style amenities at a low monthly HOA fee—multiple pools, playgrounds, tennis courts, trails, and more—all in a location that’s simply unbeatable.
This is more than a home; it’s a lifestyle. Don’t miss the chance to make it yours!
OPEN HOUSE August 6th & 7th 1:00-4:00PM
Contact an agent
Home facts
- Year built:1996
- Listing ID #:VALO2105620
- Added:33 day(s) ago
- Updated:September 29, 2025 at 07:35 AM
Rooms and interior
- Bedrooms:5
- Total bathrooms:5
- Full bathrooms:4
- Half bathrooms:1
- Living area:3,005 sq. ft.
Heating and cooling
- Cooling:Attic Fan, Ceiling Fan(s), Central A/C
- Heating:Forced Air, Natural Gas
Structure and exterior
- Roof:Asphalt
- Year built:1996
- Building area:3,005 sq. ft.
- Lot area:0.18 Acres
Schools
- High school:STONE BRIDGE
- Middle school:TRAILSIDE
- Elementary school:SANDERS CORNER
Utilities
- Water:Public
- Sewer:Public Sewer
Finances and disclosures
- Price:$1,029,900
- Price per sq. ft.:$342.73
- Tax amount:$7,721 (2025)
New listings near 43036 Hedgeapple Ct
- Coming Soon
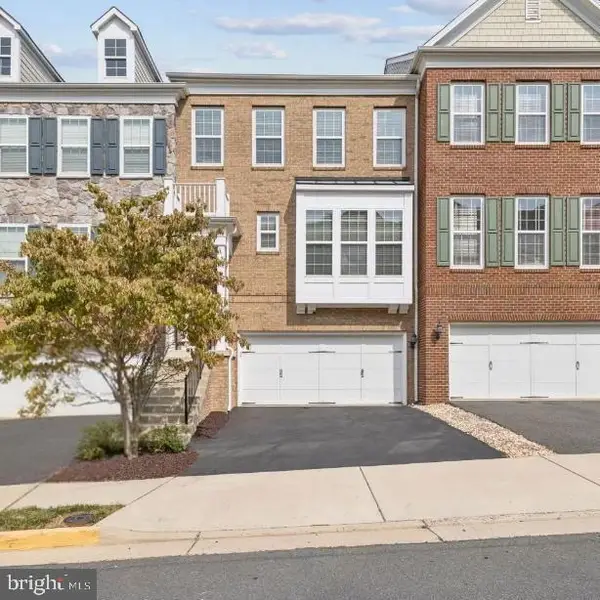 $794,990Coming Soon4 beds 4 baths
$794,990Coming Soon4 beds 4 baths42764 Keiller Ter, ASHBURN, VA 20147
MLS# VALO2107902Listed by: FATHOM REALTY MD, LLC - Open Sat, 1 to 3pmNew
 $1,699,990Active5 beds 5 baths6,329 sq. ft.
$1,699,990Active5 beds 5 baths6,329 sq. ft.42018 Mill Quarter Pl, ASHBURN, VA 20148
MLS# VALO2107706Listed by: CENTURY 21 NEW MILLENNIUM - New
 $349,900Active2 beds 1 baths986 sq. ft.
$349,900Active2 beds 1 baths986 sq. ft.20320 Beechwood Ter #202, ASHBURN, VA 20147
MLS# VALO2107698Listed by: RE/MAX EXECUTIVES - New
 $649,000Active3 beds 4 baths2,425 sq. ft.
$649,000Active3 beds 4 baths2,425 sq. ft.44094 Gala Cir, ASHBURN, VA 20147
MLS# VALO2105498Listed by: COMPASS - Open Sat, 1 to 3pmNew
 $730,000Active4 beds 4 baths2,504 sq. ft.
$730,000Active4 beds 4 baths2,504 sq. ft.21077 Ashburn Heights Dr, ASHBURN, VA 20148
MLS# VALO2107228Listed by: SAMSON PROPERTIES - New
 $2,187,000Active7 beds 10 baths8,868 sq. ft.
$2,187,000Active7 beds 10 baths8,868 sq. ft.42623 Trappe Rock Ct, ASHBURN, VA 20148
MLS# VALO2107666Listed by: COTTAGE STREET REALTY LLC - New
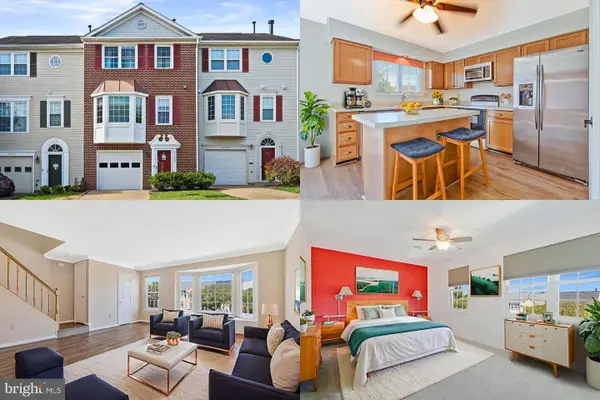 $550,000Active3 beds 4 baths1,854 sq. ft.
$550,000Active3 beds 4 baths1,854 sq. ft.43507 Blacksmith Sq, ASHBURN, VA 20147
MLS# VALO2107812Listed by: KELLER WILLIAMS REALTY - Coming Soon
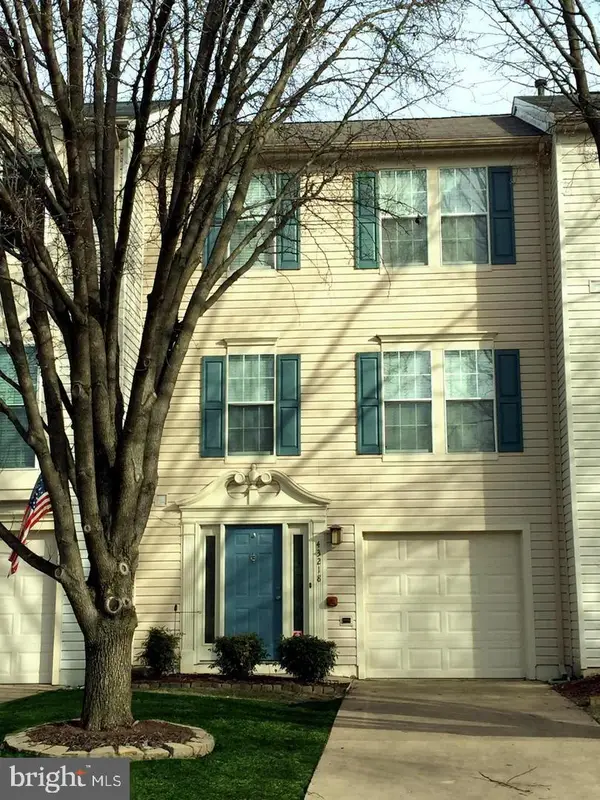 $620,000Coming Soon3 beds 3 baths
$620,000Coming Soon3 beds 3 baths43218 Chokeberry Sq, ASHBURN, VA 20147
MLS# VALO2107458Listed by: KELLER WILLIAMS REALTY - New
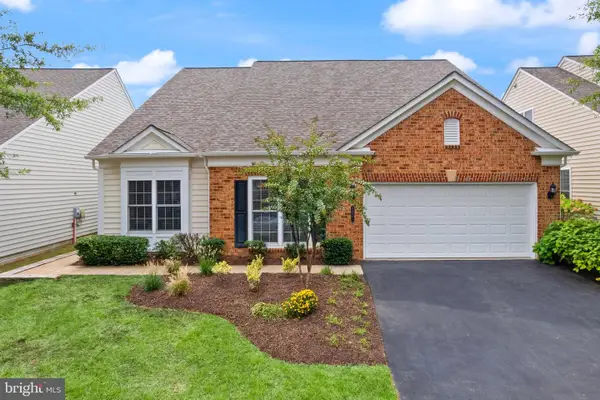 $874,990Active3 beds 3 baths2,904 sq. ft.
$874,990Active3 beds 3 baths2,904 sq. ft.44461 Blueridge Meadows Dr, ASHBURN, VA 20147
MLS# VALO2106610Listed by: EXP REALTY, LLC - Coming Soon
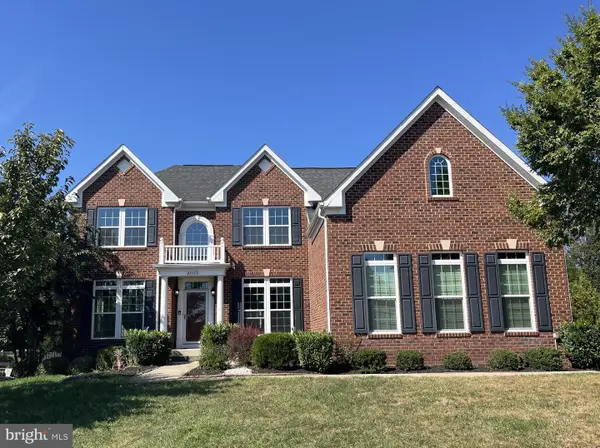 $1,295,000Coming Soon6 beds 4 baths
$1,295,000Coming Soon6 beds 4 baths24117 Statesboro Pl, ASHBURN, VA 20148
MLS# VALO2107720Listed by: LONG & FOSTER REAL ESTATE, INC.
