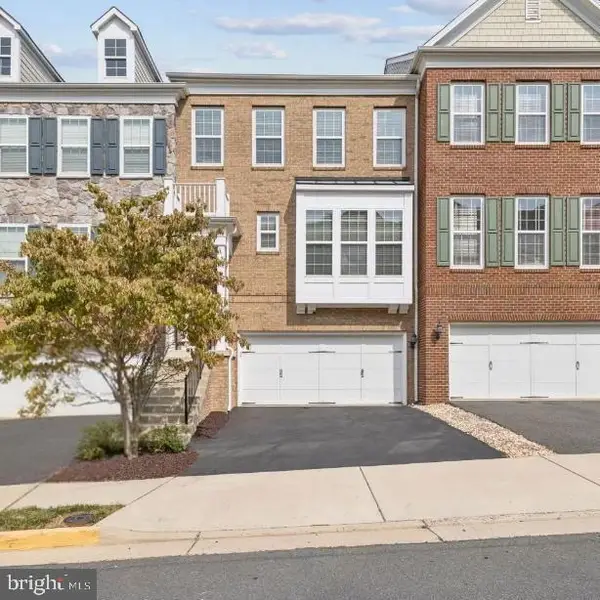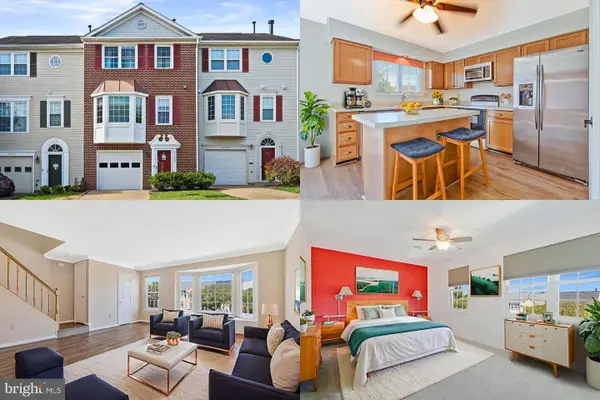43061 Capri Pl, Ashburn, VA 20148
Local realty services provided by:ERA Byrne Realty
Listed by:edward h vasquez
Office:long & foster real estate, inc.
MLS#:VALO2100158
Source:BRIGHTMLS
Price summary
- Price:$929,900
- Price per sq. ft.:$257.52
- Monthly HOA dues:$80
About this home
Located in the highly sought-after Reserve at Belle Terra, this beautifully maintained home offers over 2,600 square feet of finished living space across three levels, featuring 4 spacious bedrooms, 3.5 bathrooms, hardwood flooring throughout the main level and upper hallway, a newly rebuilt low-maintenance composite deck, and a finished basement with a full bathroom for added flexibility. The bright, open-concept kitchen includes granite countertops and classic oak-style cabinetry, flowing effortlessly into the main living area. The elegant hardwood staircase adds a custom touch, while the bedroom level is well laid out for both privacy and function. Just off the walk-out basement, you'll also find a covered stamped concrete patio, perfect for additional outdoor entertaining or relaxing in the shade. Nestled on a quiet cul-de-sac, this home offers great curb appeal and backs to open green space. Residents enjoy convenient access to major commuter routes including the Dulles Greenway, Route 7, and Route 28, and the property is within walking distance to the Silver Line Metro. You're also minutes from One Loudoun, Brambleton Town Center, local wineries, parks, and top-rated Loudoun County schools. With no other active listings currently available in the neighborhood, this is a rare opportunity to own a move-in-ready home in one of Ashburn’s premier communities.
Contact an agent
Home facts
- Year built:2006
- Listing ID #:VALO2100158
- Added:102 day(s) ago
- Updated:September 29, 2025 at 10:43 PM
Rooms and interior
- Bedrooms:4
- Total bathrooms:4
- Full bathrooms:3
- Half bathrooms:1
- Living area:3,611 sq. ft.
Heating and cooling
- Cooling:Central A/C
- Heating:Forced Air, Natural Gas
Structure and exterior
- Year built:2006
- Building area:3,611 sq. ft.
- Lot area:0.11 Acres
Utilities
- Water:Public
- Sewer:Public Sewer
Finances and disclosures
- Price:$929,900
- Price per sq. ft.:$257.52
- Tax amount:$7,386 (2025)
New listings near 43061 Capri Pl
- Coming Soon
 $930,000Coming Soon4 beds 4 baths
$930,000Coming Soon4 beds 4 baths20396 Roslindale Dr, ASHBURN, VA 20147
MLS# VALO2107980Listed by: KELLER WILLIAMS REALTY - New
 $774,990Active3 beds 4 baths2,296 sq. ft.
$774,990Active3 beds 4 baths2,296 sq. ft.43400 Apple Orchard Sq, ASHBURN, VA 20148
MLS# VALO2107954Listed by: EXP REALTY, LLC - Coming Soon
 $690,000Coming Soon3 beds 4 baths
$690,000Coming Soon3 beds 4 baths43800 Stonebridge Dr, ASHBURN, VA 20147
MLS# VALO2107906Listed by: RE/MAX GATEWAY - Coming Soon
 $794,990Coming Soon4 beds 4 baths
$794,990Coming Soon4 beds 4 baths42764 Keiller Ter, ASHBURN, VA 20147
MLS# VALO2107902Listed by: FATHOM REALTY MD, LLC - Open Sat, 1 to 3pmNew
 $1,699,990Active5 beds 5 baths6,329 sq. ft.
$1,699,990Active5 beds 5 baths6,329 sq. ft.42018 Mill Quarter Pl, ASHBURN, VA 20148
MLS# VALO2107706Listed by: CENTURY 21 NEW MILLENNIUM - New
 $349,900Active2 beds 1 baths986 sq. ft.
$349,900Active2 beds 1 baths986 sq. ft.20320 Beechwood Ter #202, ASHBURN, VA 20147
MLS# VALO2107698Listed by: RE/MAX EXECUTIVES - New
 $649,000Active3 beds 4 baths2,425 sq. ft.
$649,000Active3 beds 4 baths2,425 sq. ft.44094 Gala Cir, ASHBURN, VA 20147
MLS# VALO2105498Listed by: COMPASS - Open Sat, 1 to 3pmNew
 $730,000Active4 beds 4 baths2,504 sq. ft.
$730,000Active4 beds 4 baths2,504 sq. ft.21077 Ashburn Heights Dr, ASHBURN, VA 20148
MLS# VALO2107228Listed by: SAMSON PROPERTIES - New
 $2,187,000Active7 beds 10 baths8,868 sq. ft.
$2,187,000Active7 beds 10 baths8,868 sq. ft.42623 Trappe Rock Ct, ASHBURN, VA 20148
MLS# VALO2107666Listed by: COTTAGE STREET REALTY LLC - New
 $550,000Active3 beds 4 baths1,854 sq. ft.
$550,000Active3 beds 4 baths1,854 sq. ft.43507 Blacksmith Sq, ASHBURN, VA 20147
MLS# VALO2107812Listed by: KELLER WILLIAMS REALTY
