43062 Pony Truck Ter, Ashburn, VA 20147
Local realty services provided by:O'BRIEN REALTY ERA POWERED
43062 Pony Truck Ter,Ashburn, VA 20147
$779,000
- 3 Beds
- 4 Baths
- 2,096 sq. ft.
- Townhouse
- Pending
Listed by:thomas r moffett jr.
Office:redfin corporation
MLS#:VALO2105538
Source:BRIGHTMLS
Price summary
- Price:$779,000
- Price per sq. ft.:$371.66
- Monthly HOA dues:$145
About this home
Discover this stunning, move-in-ready Arlington II model home in the desirable Ashburn Overlook community—a true gem that's ready to welcome you! Featuring high-end appliances, gleaming hardwood floors, recessed lighting, and designer paint throughout, this property boasts over $40,000 in upgrades, including all-new blinds, a brand-new deck (ideal for enjoying breathtaking sunsets), a fresh fence, and updated wood flooring. Nestled amid lush greenery and vibrant plantings, this home offers a serene, retreat-like ambiance right in your own backyard. Entertain with ease on one of three inviting verandas, or gather in the chef's dream kitchen, complete with an expansive island, top-of-the-line GE stainless steel appliances (including both gas and electric ovens), and an open layout that flows seamlessly into the spacious living areas. The lower level includes a versatile bonus room—perfect for a home office, craft space, or more. Upstairs, you'll find three generous bedrooms, two full baths, and convenient laundry facilities. The primary suite is a luxurious haven with a fabulous walk-in closet, French doors opening to a private balcony (your spot for morning coffee), and an en-suite bath featuring granite countertops, dual sinks, and a spacious shower. Flooded with natural light from beautiful panoramic windows, the home feels bright, welcoming, and airy all day long. Families will appreciate the top-rated schools: Belmont Station Elementary, Trailside Middle, and Stonebridge High. Location is unbeatable—just a stone's throw (1,000ft.) from the W&OD Trail, with easy access to premier shopping, dining at One Loudoun, Leesburg Market Place, Lansdown, Wegmans, Ashburn Station Metro, Dulles International Airport, and major routes like Routes 7, 28, and Dulles Toll Road. Convenience truly shines here! Neighborhood perks include scenic walking trails, playgrounds, a charming pond teeming with wildlife, and dog-friendly spaces. A three-car attached garage provides ample storage, while HOA services handle trash, recycling, snow removal, and community gardening for effortless living. This safe, family-friendly enclave offers a modern, secure, and comfortable place to call home. Please use shoe covers to protect the pristine floors during showings.
Contact an agent
Home facts
- Year built:2020
- Listing ID #:VALO2105538
- Added:30 day(s) ago
- Updated:September 29, 2025 at 07:35 AM
Rooms and interior
- Bedrooms:3
- Total bathrooms:4
- Full bathrooms:2
- Half bathrooms:2
- Living area:2,096 sq. ft.
Heating and cooling
- Cooling:Central A/C
- Heating:Forced Air, Natural Gas
Structure and exterior
- Year built:2020
- Building area:2,096 sq. ft.
- Lot area:0.06 Acres
Utilities
- Water:Public
- Sewer:Public Sewer
Finances and disclosures
- Price:$779,000
- Price per sq. ft.:$371.66
- Tax amount:$5,716 (2025)
New listings near 43062 Pony Truck Ter
- Coming Soon
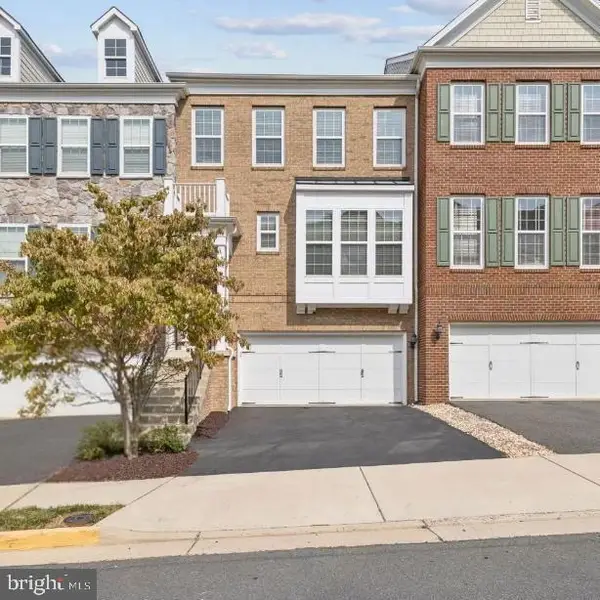 $794,990Coming Soon4 beds 4 baths
$794,990Coming Soon4 beds 4 baths42764 Keiller Ter, ASHBURN, VA 20147
MLS# VALO2107902Listed by: FATHOM REALTY MD, LLC - Open Sat, 1 to 3pmNew
 $1,699,990Active5 beds 5 baths6,329 sq. ft.
$1,699,990Active5 beds 5 baths6,329 sq. ft.42018 Mill Quarter Pl, ASHBURN, VA 20148
MLS# VALO2107706Listed by: CENTURY 21 NEW MILLENNIUM - New
 $349,900Active2 beds 1 baths986 sq. ft.
$349,900Active2 beds 1 baths986 sq. ft.20320 Beechwood Ter #202, ASHBURN, VA 20147
MLS# VALO2107698Listed by: RE/MAX EXECUTIVES - New
 $649,000Active3 beds 4 baths2,425 sq. ft.
$649,000Active3 beds 4 baths2,425 sq. ft.44094 Gala Cir, ASHBURN, VA 20147
MLS# VALO2105498Listed by: COMPASS - Open Sat, 1 to 3pmNew
 $730,000Active4 beds 4 baths2,504 sq. ft.
$730,000Active4 beds 4 baths2,504 sq. ft.21077 Ashburn Heights Dr, ASHBURN, VA 20148
MLS# VALO2107228Listed by: SAMSON PROPERTIES - New
 $2,187,000Active7 beds 10 baths8,868 sq. ft.
$2,187,000Active7 beds 10 baths8,868 sq. ft.42623 Trappe Rock Ct, ASHBURN, VA 20148
MLS# VALO2107666Listed by: COTTAGE STREET REALTY LLC - New
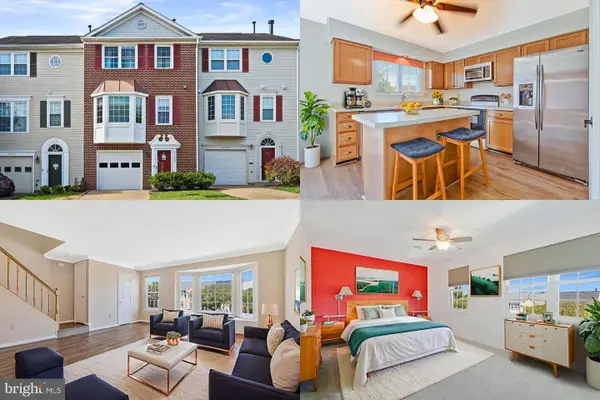 $550,000Active3 beds 4 baths1,854 sq. ft.
$550,000Active3 beds 4 baths1,854 sq. ft.43507 Blacksmith Sq, ASHBURN, VA 20147
MLS# VALO2107812Listed by: KELLER WILLIAMS REALTY - Coming Soon
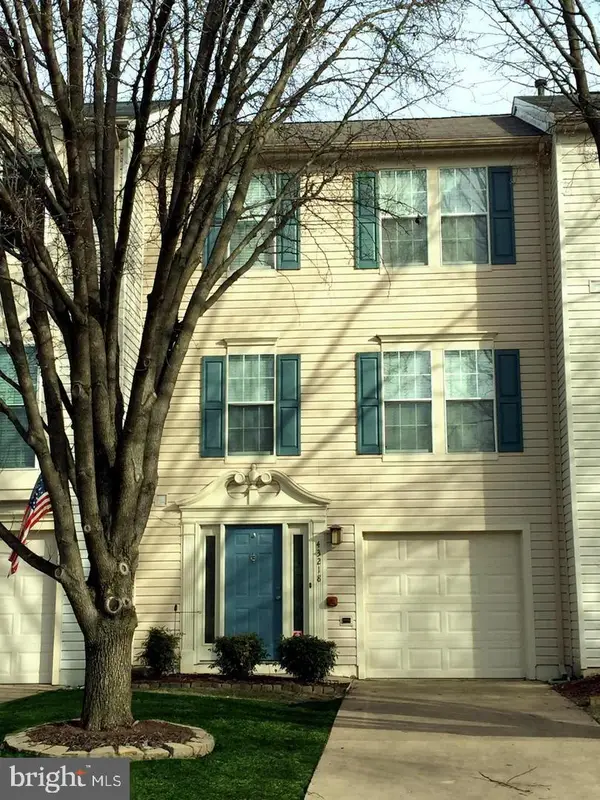 $620,000Coming Soon3 beds 3 baths
$620,000Coming Soon3 beds 3 baths43218 Chokeberry Sq, ASHBURN, VA 20147
MLS# VALO2107458Listed by: KELLER WILLIAMS REALTY - New
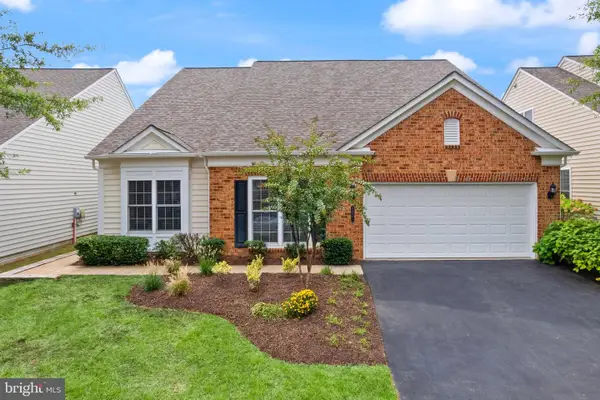 $874,990Active3 beds 3 baths2,904 sq. ft.
$874,990Active3 beds 3 baths2,904 sq. ft.44461 Blueridge Meadows Dr, ASHBURN, VA 20147
MLS# VALO2106610Listed by: EXP REALTY, LLC - Coming Soon
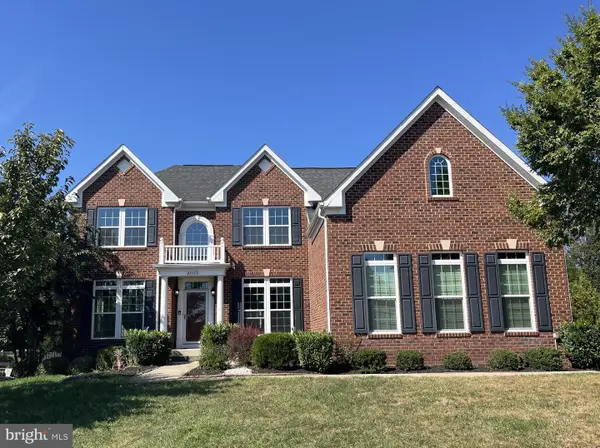 $1,295,000Coming Soon6 beds 4 baths
$1,295,000Coming Soon6 beds 4 baths24117 Statesboro Pl, ASHBURN, VA 20148
MLS# VALO2107720Listed by: LONG & FOSTER REAL ESTATE, INC.
