43169 Buttermere Ter, Ashburn, VA 20147
Local realty services provided by:ERA Byrne Realty
43169 Buttermere Ter,Ashburn, VA 20147
$725,000
- 4 Beds
- 4 Baths
- - sq. ft.
- Townhouse
- Coming Soon
Upcoming open houses
- Sat, Oct 1101:00 pm - 04:00 pm
Listed by:catherine m davidson
Office:compass
MLS#:VALO2108406
Source:BRIGHTMLS
Price summary
- Price:$725,000
- Monthly HOA dues:$119
About this home
OPEN HOUSE SATURDAY AND SUNDAY OCT 11 AND 12 FROM 1PM - 4PM. Stunning End Unit Townhome Backing to Woods in Ashburn Farm. Welcome to this beautiful brick front end unit, four bedroom, three and a half bath townhome with a two car garage, ideally located in the sought after Ashburn Farm community. Offering over 2,300 square feet of living space, this home combines elegant updates with a tranquil, private setting. Step into a two story foyer leading to a bright, open main level with hardwood floors, spacious living and dining rooms, and an upgraded kitchen featuring farm style sink, back splash, stainless steel appliances, granite countertops, white cabinetry, and a large island perfect for entertaining. The kitchen opens to a sunlit family room with a wall of windows and access to a large composite deck overlooking the wooded backdrop. Upstairs, gleaming hardwood floors flow throughout three generous bedrooms, including a primary suite with a spa-like bath showcasing dual vanities, soaking tub, separate shower, and walk-in closet. A convenient upper-level laundry and full hall bath complete this floor. The walk-out lower level features a versatile recreation room, a fourth bedroom or guest suite, full bath, and direct garage access. Step outside to enjoy a private fenced yard surrounded by nature. Leaf gutter guards, bright recessed lighting, and window blinds covering all windows are added bonuses. Just minutes from the W&OD Trail, Trailside Park, community pools, tennis and volleyball courts, the Ashburn Library and schools, this move-in ready townhome offers the best of comfort, convenience, and serene wooded views.
Contact an agent
Home facts
- Year built:1999
- Listing ID #:VALO2108406
- Added:1 day(s) ago
- Updated:October 08, 2025 at 01:42 PM
Rooms and interior
- Bedrooms:4
- Total bathrooms:4
- Full bathrooms:3
- Half bathrooms:1
Heating and cooling
- Cooling:Ceiling Fan(s), Central A/C
- Heating:Forced Air, Natural Gas
Structure and exterior
- Roof:Composite, Shingle
- Year built:1999
Schools
- High school:STONE BRIDGE
- Middle school:TRAILSIDE
- Elementary school:BELMONT STATION
Utilities
- Water:Public
- Sewer:Public Sewer
Finances and disclosures
- Price:$725,000
- Tax amount:$5,125 (2025)
New listings near 43169 Buttermere Ter
- New
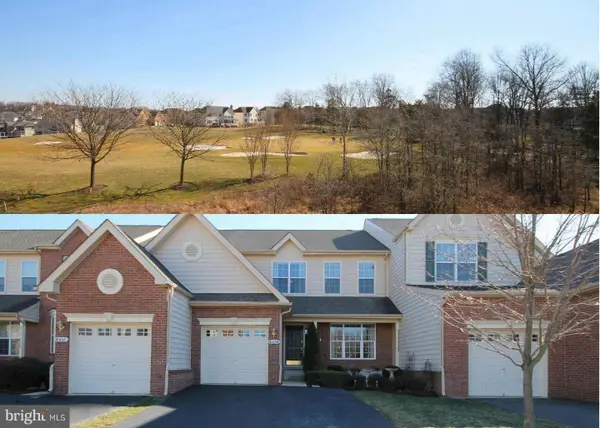 $695,000Active3 beds 3 baths2,794 sq. ft.
$695,000Active3 beds 3 baths2,794 sq. ft.43154 Baltusrol Ter, ASHBURN, VA 20147
MLS# VALO2108566Listed by: LIFESTYLE ASSOCIATES, LLC - Coming Soon
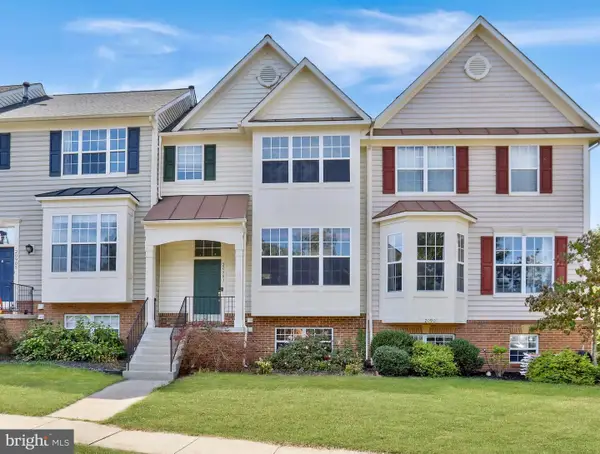 $634,900Coming Soon4 beds 3 baths
$634,900Coming Soon4 beds 3 baths20903 Ivymount Ter, ASHBURN, VA 20147
MLS# VALO2106444Listed by: PEARSON SMITH REALTY, LLC - New
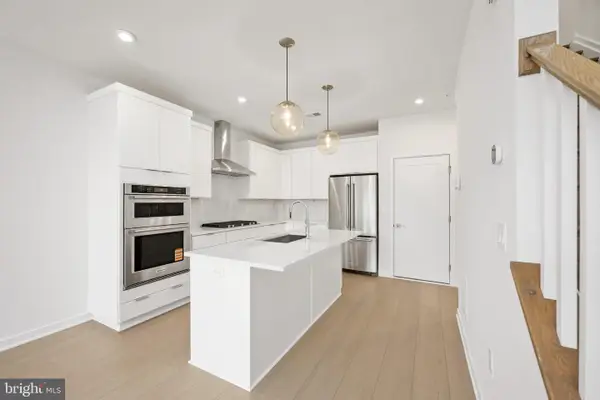 $559,000Active3 beds 3 baths1,525 sq. ft.
$559,000Active3 beds 3 baths1,525 sq. ft.43501 Monroe Crest Ter, ASHBURN, VA 20148
MLS# VALO2108532Listed by: TOLL BROTHERS REAL ESTATE INC. - New
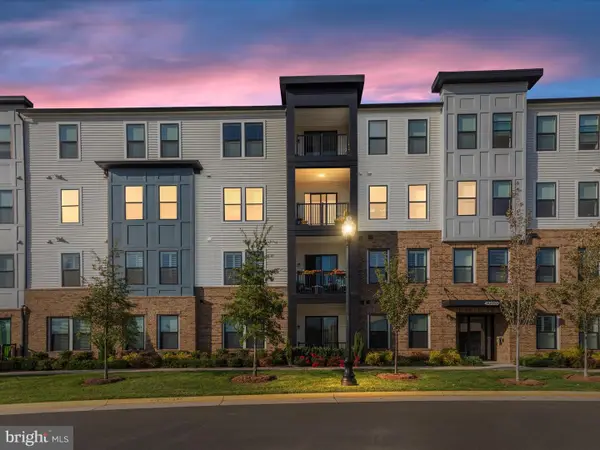 $590,000Active3 beds 2 baths1,630 sq. ft.
$590,000Active3 beds 2 baths1,630 sq. ft.42920 Firefly Sonata Ter #307, ASHBURN, VA 20148
MLS# VALO2108516Listed by: CENTURY 21 NEW MILLENNIUM - New
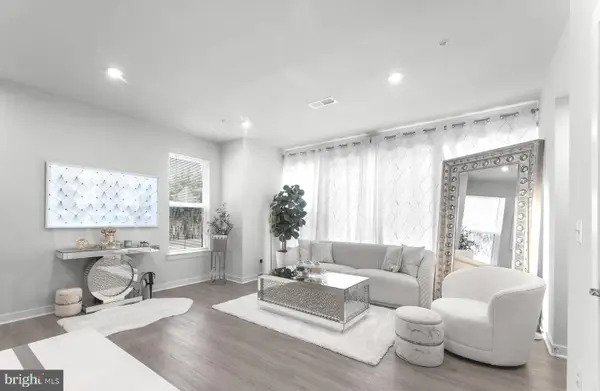 $624,900Active3 beds 3 baths1,800 sq. ft.
$624,900Active3 beds 3 baths1,800 sq. ft.43785 Transit Sq, ASHBURN, VA 20147
MLS# VALO2108356Listed by: SAMSON PROPERTIES - Open Wed, 5 to 7pmNew
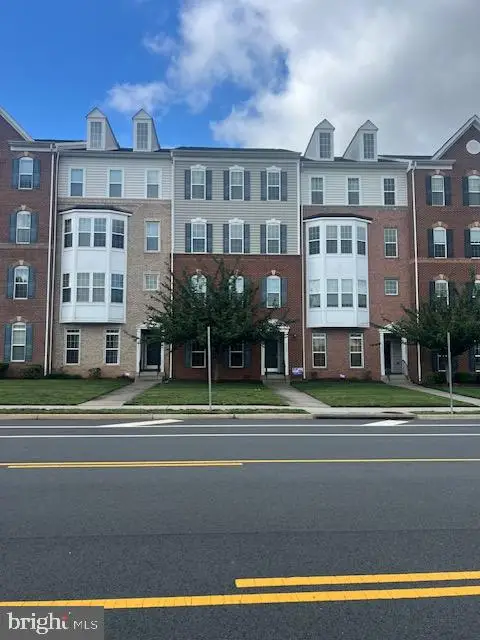 $503,900Active3 beds 3 baths1,602 sq. ft.
$503,900Active3 beds 3 baths1,602 sq. ft.43841 Centergate Dr, ASHBURN, VA 20148
MLS# VALO2108506Listed by: LONG & FOSTER REAL ESTATE, INC. - Coming Soon
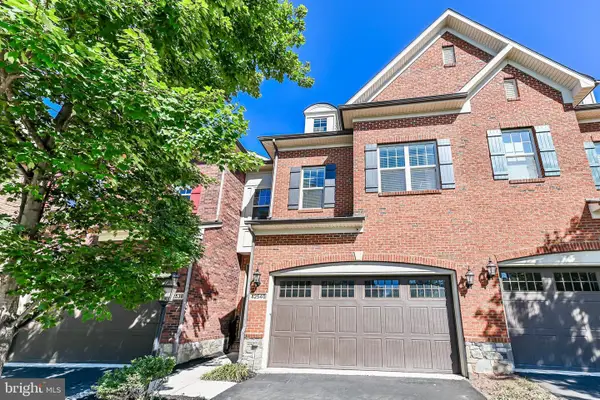 $849,000Coming Soon3 beds 3 baths
$849,000Coming Soon3 beds 3 baths42540 Dreamweaver, ASHBURN, VA 20148
MLS# VALO2108444Listed by: KELLER WILLIAMS REALTY DULLES - Coming Soon
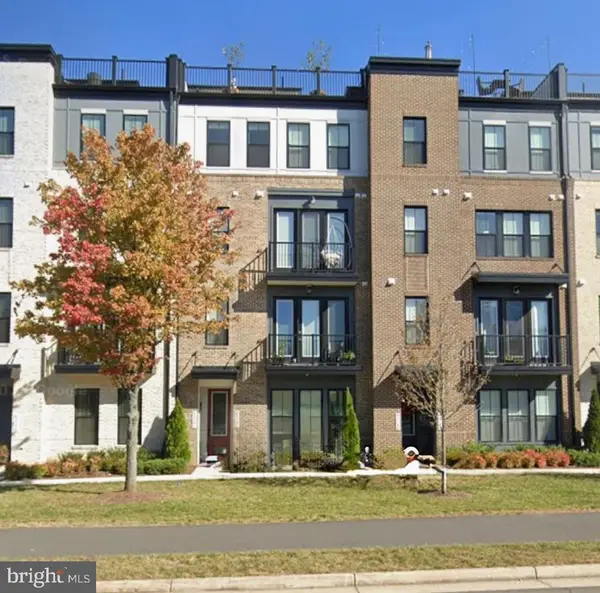 $625,000Coming Soon3 beds 4 baths
$625,000Coming Soon3 beds 4 baths43190 Farringdon Sq, ASHBURN, VA 20148
MLS# VALO2108438Listed by: LONG & FOSTER REAL ESTATE, INC. - Coming SoonOpen Sat, 10am to 12pm
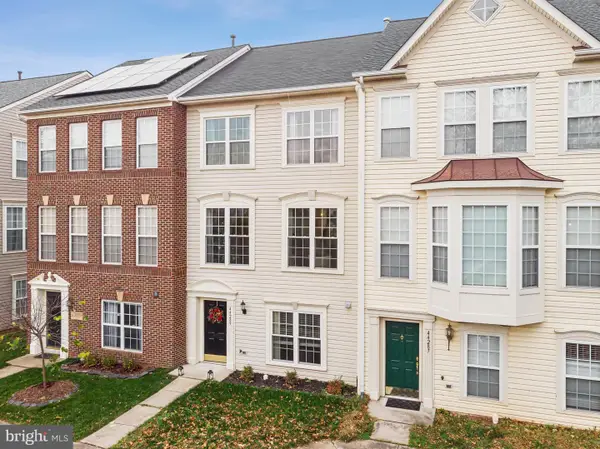 $599,900Coming Soon3 beds 3 baths
$599,900Coming Soon3 beds 3 baths44289 Suscon Sq, ASHBURN, VA 20147
MLS# VALO2108404Listed by: EXP REALTY, LLC
