43183 Glenelder Ter, Ashburn, VA 20147
Local realty services provided by:Mountain Realty ERA Powered
Upcoming open houses
- Sat, Oct 2501:00 pm - 03:00 pm
- Sun, Oct 2601:00 pm - 03:00 pm
Listed by:carolyn young
Office:samson properties
MLS#:VALO2109040
Source:BRIGHTMLS
Price summary
- Price:$629,900
- Price per sq. ft.:$291.08
- Monthly HOA dues:$82
About this home
Welcome to 43183 Glenelder Terrace, a beautifully maintained 4-bedroom, 2-full, 2-half-bath townhome offering over 2,100 square feet of elegant living space in the sought-after Ashburn Farm community. Thoughtfully designed across three finished levels, this home combines style, comfort, and convenience in one of Ashburn’s most desirable locations.
The entry level features a welcoming foyer that opens to a spacious family room accented by a cozy gas fireplace—perfect for relaxing or casual gatherings. This level also includes a convenient half bath, laundry area, and direct access to the attached garage.
Upstairs, the main level offers an open and inviting layout ideal for both everyday living and entertaining. The bright living room flows seamlessly into a formal dining area and a large kitchen with stainless steel appliances, ample cabinetry, granite countertops, pantry storage, and a breakfast nook filled with natural light. French doors lead to the private deck, creating the perfect setting for outdoor dining or a quiet evening under the stars. A home office and additional half bath on this level add versatility and function.
The upper level hosts the serene primary suite, complete with a spacious walk-in closet and an ensuite bath featuring dual vanities, a soaking tub, and a separate shower. Two additional bedrooms share a well-appointed hall bath, providing plenty of room for family, guests, or hobbies.
Set within the established Ashburn Farm community, residents enjoy access to three outdoor pools, tennis and basketball courts, multiple playgrounds, walking trails, and scenic ponds. Nearby shopping and dining options include Belmont Chase, One Loudoun, and Brambleton Town Center, all just minutes away. Commuters will appreciate easy access to Route 7, Route 28, the Dulles Greenway, and the Ashburn Metro Silver Line Station, providing a smooth connection to Reston, Tysons, and Washington, D.C. Dulles International Airport is also within a short drive.
With its versatile floor plan, beautiful updates, and prime location near top-rated Loudoun County schools, 43183 Glenelder Terrace offers the best of modern living and community charm in the heart of Ashburn.
Contact an agent
Home facts
- Year built:1996
- Listing ID #:VALO2109040
- Added:61 day(s) ago
- Updated:October 22, 2025 at 02:15 PM
Rooms and interior
- Bedrooms:4
- Total bathrooms:4
- Full bathrooms:2
- Half bathrooms:2
- Living area:2,164 sq. ft.
Heating and cooling
- Cooling:Central A/C
- Heating:90% Forced Air, Natural Gas
Structure and exterior
- Roof:Shingle
- Year built:1996
- Building area:2,164 sq. ft.
- Lot area:0.04 Acres
Schools
- High school:STONE BRIDGE
- Middle school:TRAILSIDE
- Elementary school:SANDERS CORNER
Utilities
- Water:Public
- Sewer:Public Sewer
Finances and disclosures
- Price:$629,900
- Price per sq. ft.:$291.08
- Tax amount:$4,857 (2025)
New listings near 43183 Glenelder Ter
- New
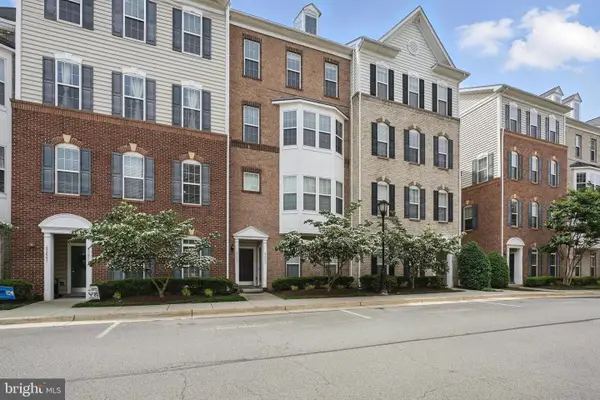 $600,000Active-- beds -- baths2,706 sq. ft.
$600,000Active-- beds -- baths2,706 sq. ft.43837 Kingston Station Ter, ASHBURN, VA 20148
MLS# VALO2109488Listed by: COMPASS - Coming Soon
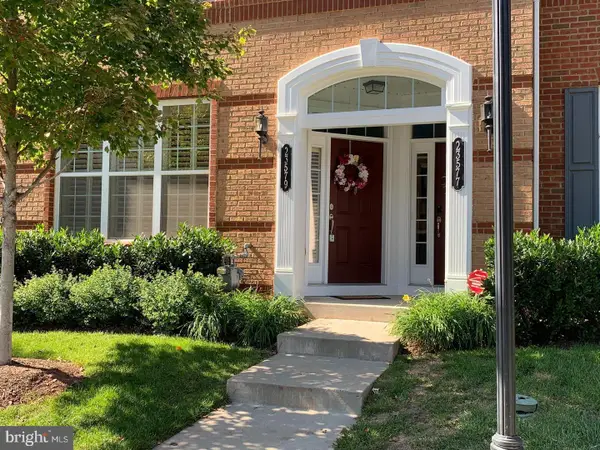 $535,000Coming Soon3 beds 3 baths
$535,000Coming Soon3 beds 3 baths23579 Belvoir Woods Ter, ASHBURN, VA 20148
MLS# VALO2109460Listed by: WEICHERT, REALTORS - Open Sun, 1:30 to 4pmNew
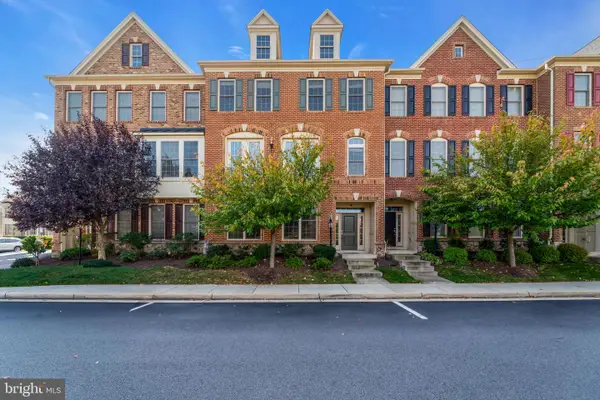 $915,000Active3 beds 4 baths3,272 sq. ft.
$915,000Active3 beds 4 baths3,272 sq. ft.43157 Clarendon Sq, ASHBURN, VA 20148
MLS# VALO2109372Listed by: SAMSON PROPERTIES - Coming SoonOpen Sat, 1 to 3pm
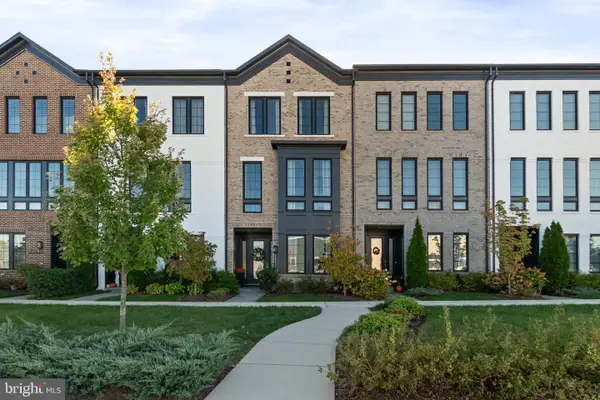 $899,900Coming Soon4 beds 4 baths
$899,900Coming Soon4 beds 4 baths20287 Savin Hill Dr, ASHBURN, VA 20147
MLS# VALO2109374Listed by: SAMSON PROPERTIES - Coming Soon
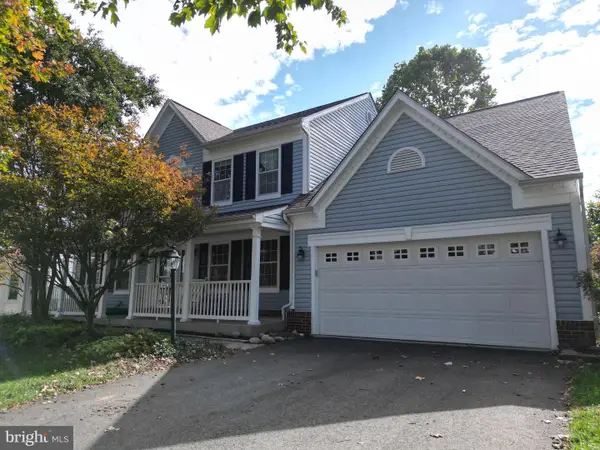 $900,000Coming Soon5 beds 4 baths
$900,000Coming Soon5 beds 4 baths43213 Wayside Cir, ASHBURN, VA 20147
MLS# VALO2108980Listed by: LPT REALTY, LLC 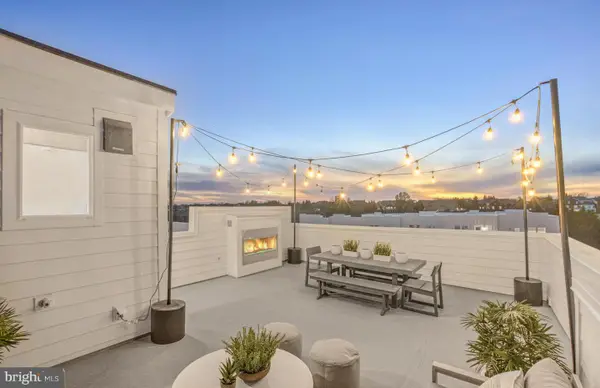 $674,990Pending3 beds 3 baths2,548 sq. ft.
$674,990Pending3 beds 3 baths2,548 sq. ft.19832 Lavender Dust Sq, ASHBURN, VA 20147
MLS# VALO2109390Listed by: MONUMENT SOTHEBY'S INTERNATIONAL REALTY- Coming Soon
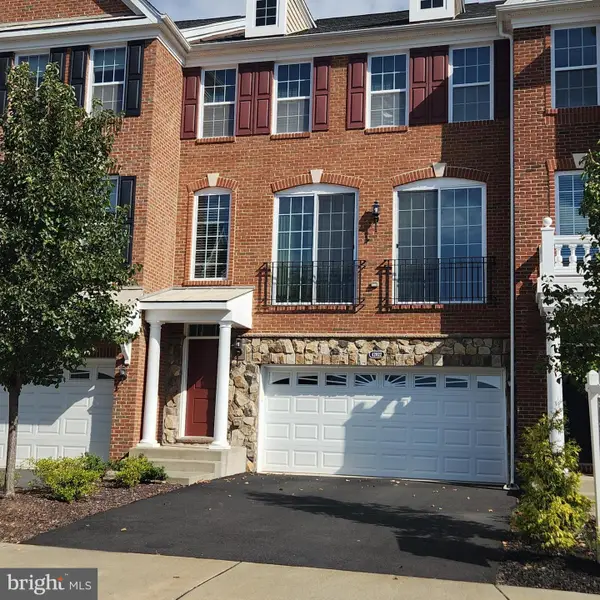 $810,000Coming Soon3 beds 3 baths
$810,000Coming Soon3 beds 3 baths42822 Edgegrove Heights Ter, ASHBURN, VA 20148
MLS# VALO2107142Listed by: CENTURY 21 REDWOOD REALTY - Coming Soon
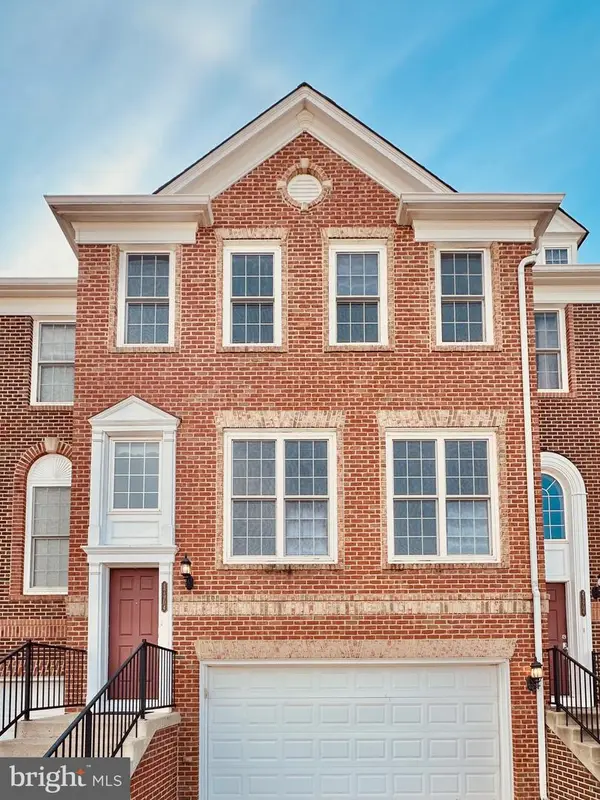 $849,992Coming Soon3 beds 4 baths
$849,992Coming Soon3 beds 4 baths42904 Bittner Sq, ASHBURN, VA 20148
MLS# VALO2109366Listed by: MARAM REALTY, LLC - New
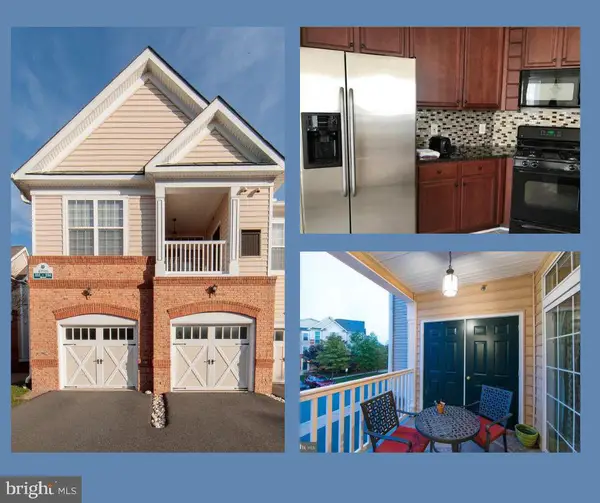 $448,000Active2 beds 2 baths1,318 sq. ft.
$448,000Active2 beds 2 baths1,318 sq. ft.43920 Hickory Corner Ter #111, ASHBURN, VA 20147
MLS# VALO2109144Listed by: RE/MAX ALLEGIANCE - New
 $580,000Active3 beds 2 baths1,660 sq. ft.
$580,000Active3 beds 2 baths1,660 sq. ft.44231 Litchfield Ter, ASHBURN, VA 20147
MLS# VALO2109346Listed by: PEARSON SMITH REALTY, LLC
