43257 Greeley Sq, Ashburn, VA 20148
Local realty services provided by:ERA Byrne Realty
Listed by: tammy l irby
Office: samson properties
MLS#:VALO2107280
Source:BRIGHTMLS
Price summary
- Price:$999,900
- Price per sq. ft.:$230.5
- Monthly HOA dues:$303
About this home
Say hello to your nearly new dream home! This incredible ACTIVE ADULT (55+) SINGLE-FAMILY HOME in Birchwood at Brambleton was completed by Van Metre Homes and purchased in January 2025. Now available as a resale, this MARLOWE II floorplan lives like a brand-new home—immaculately maintained and move-in ready. Enjoy spacious living across three levels, including 3 bedrooms, 3.5 bathrooms, and a 2-car front-load garage, giving you generous space for both comfort and convenience. Sunlight streams through expansive windows on the main level, where soaring 10’ ceilings and an open floor plan create a bright, inviting atmosphere perfect for relaxing or entertaining.
The heart of the home is the gourmet kitchen, featuring an oversized center island, quartz countertops, upgraded cabinetry, stainless steel appliances, and luxury vinyl plank flooring. Whether cooking for two or hosting friends, this space is designed to impress. The main-level primary suite provides a peaceful retreat with a large walk-in closet and spa-like bath, complete with an oversized frameless shower and built-in seat. Upstairs, two additional bedrooms share the level with a versatile flex/retreat space, while the finished lower level offers a spacious rec room, full bath, and storage.
Outdoor living shines here too, with a STUNNING TERACE—perfect for entertaining, enjoying evening sunsets, or your morning coffee. Located in Birchwood at Brambleton, Northern Virginia’s premier Active Adult (55+) community, you’ll enjoy award-winning amenities like indoor and outdoor pools, bocce and pickleball courts, a fishing pond, golf simulator, and a lively social calendar. Residents benefit from its close proximity to Brambleton’s restaurants, shopping, movies, and community events.
Just minutes from Metro’s Silver Line, Dulles Airport, shopping, dining, and healthcare, this community offers both convenience and connection. This home combines the benefits of new construction with the ease of immediate move-in and thoughtful owner care—an exceptional opportunity in today’s market!
Contact an agent
Home facts
- Year built:2025
- Listing ID #:VALO2107280
- Added:55 day(s) ago
- Updated:November 13, 2025 at 09:13 AM
Rooms and interior
- Bedrooms:3
- Total bathrooms:4
- Full bathrooms:3
- Half bathrooms:1
- Living area:4,338 sq. ft.
Heating and cooling
- Cooling:Central A/C
- Heating:Central, Natural Gas
Structure and exterior
- Year built:2025
- Building area:4,338 sq. ft.
- Lot area:0.1 Acres
Utilities
- Water:Public
- Sewer:Public Sewer
Finances and disclosures
- Price:$999,900
- Price per sq. ft.:$230.5
- Tax amount:$8,091 (2025)
New listings near 43257 Greeley Sq
- Coming SoonOpen Sat, 1 to 3pm
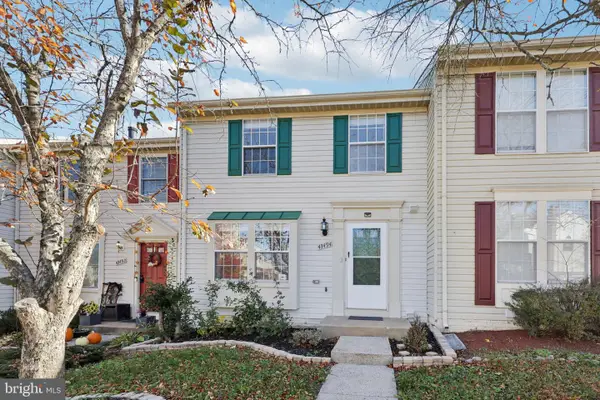 $584,900Coming Soon3 beds 4 baths
$584,900Coming Soon3 beds 4 baths43494 Postrail Sq, ASHBURN, VA 20147
MLS# VALO2110774Listed by: SAMSON PROPERTIES - Open Fri, 4 to 6pmNew
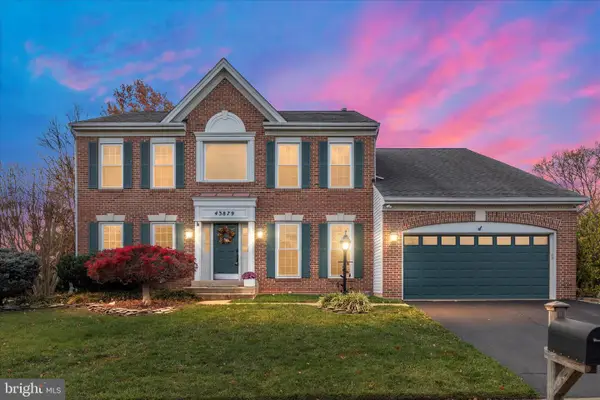 $985,000Active4 beds 4 baths4,174 sq. ft.
$985,000Active4 beds 4 baths4,174 sq. ft.43879 Glenhazel Dr, ASHBURN, VA 20147
MLS# VALO2110720Listed by: REAL BROKER, LLC  $674,990Pending3 beds 3 baths2,548 sq. ft.
$674,990Pending3 beds 3 baths2,548 sq. ft.20042 Coral Wind Dr, ASHBURN, VA 20147
MLS# VALO2110960Listed by: MONUMENT SOTHEBY'S INTERNATIONAL REALTY- Coming Soon
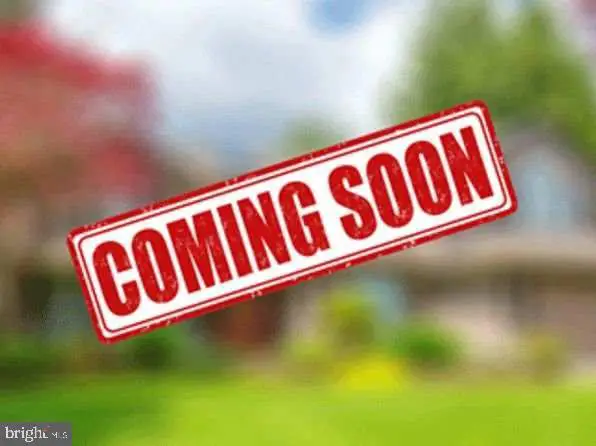 $585,000Coming Soon2 beds 3 baths
$585,000Coming Soon2 beds 3 baths20328 Newfoundland Sq, ASHBURN, VA 20147
MLS# VALO2110950Listed by: KELLER WILLIAMS REALTY 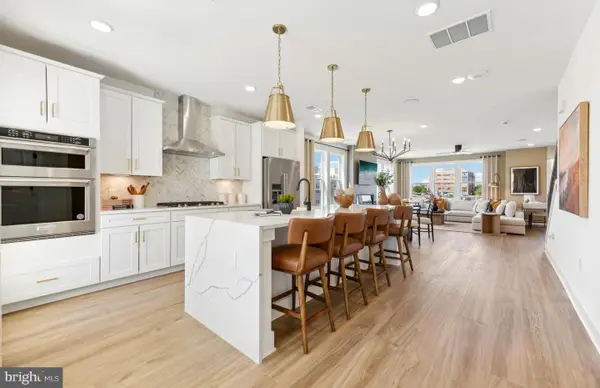 $710,000Pending3 beds 3 baths2,548 sq. ft.
$710,000Pending3 beds 3 baths2,548 sq. ft.19822 Lavender Dust Sq, ASHBURN, VA 20147
MLS# VALO2110914Listed by: MONUMENT SOTHEBY'S INTERNATIONAL REALTY- New
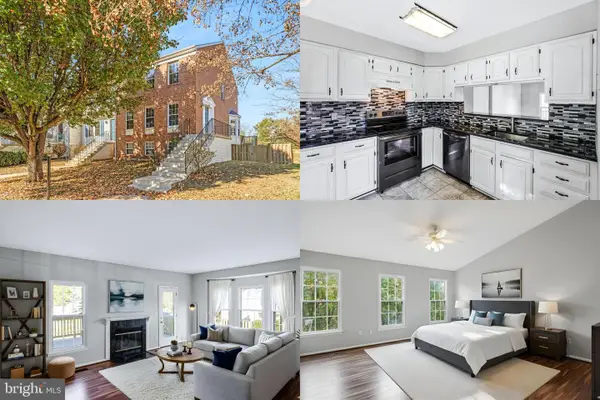 $565,000Active3 beds 4 baths1,874 sq. ft.
$565,000Active3 beds 4 baths1,874 sq. ft.21031 Lemon Springs Ter, ASHBURN, VA 20147
MLS# VALO2109846Listed by: KELLER WILLIAMS REALTY - Coming SoonOpen Sun, 1 to 3pm
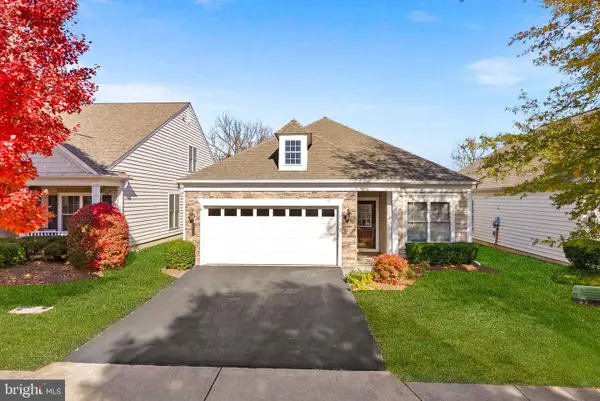 $800,000Coming Soon3 beds 2 baths
$800,000Coming Soon3 beds 2 baths20742 Adams Mill Pl, ASHBURN, VA 20147
MLS# VALO2110838Listed by: PEARSON SMITH REALTY, LLC - Open Sat, 10am to 12pmNew
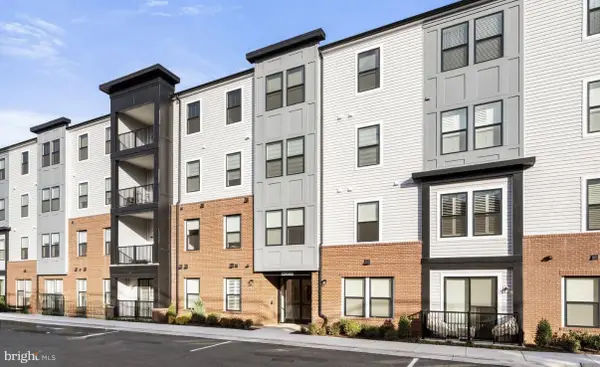 $470,000Active2 beds 2 baths1,280 sq. ft.
$470,000Active2 beds 2 baths1,280 sq. ft.23688 Bolton Crescent Ter #204, ASHBURN, VA 20148
MLS# VALO2110820Listed by: LONG & FOSTER REAL ESTATE, INC. - Open Sat, 1 to 3pmNew
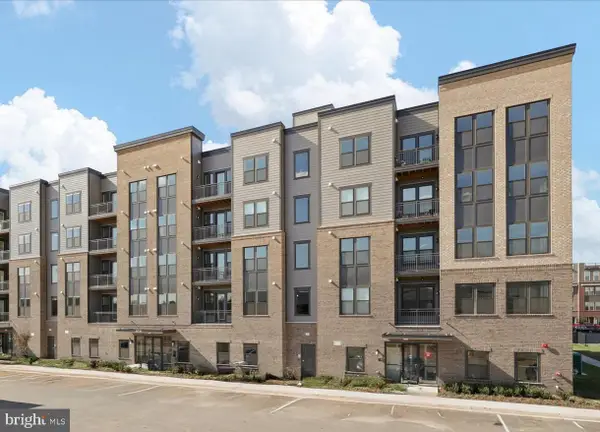 $520,000Active2 beds 2 baths1,301 sq. ft.
$520,000Active2 beds 2 baths1,301 sq. ft.21731 Dovekie Ter #205, ASHBURN, VA 20147
MLS# VALO2110824Listed by: LONG & FOSTER REAL ESTATE, INC. - New
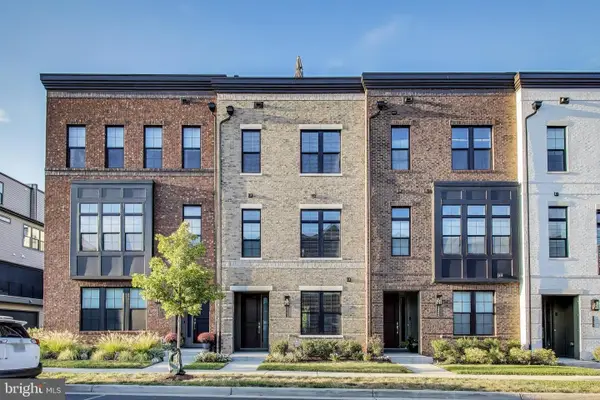 $869,990Active4 beds 5 baths2,620 sq. ft.
$869,990Active4 beds 5 baths2,620 sq. ft.43466 Grandmoore St, ASHBURN, VA 20148
MLS# VALO2107738Listed by: KW METRO CENTER
