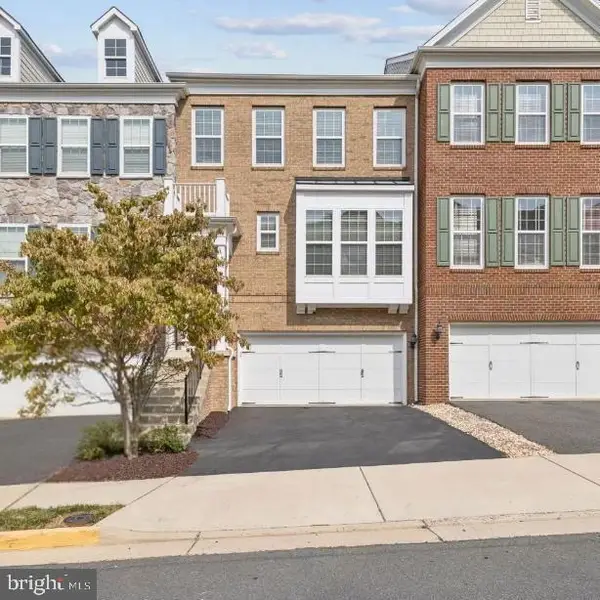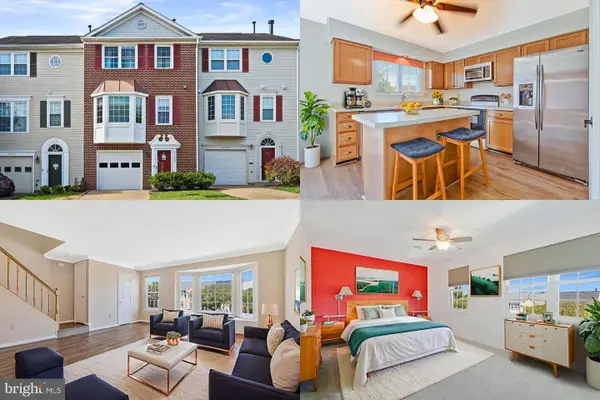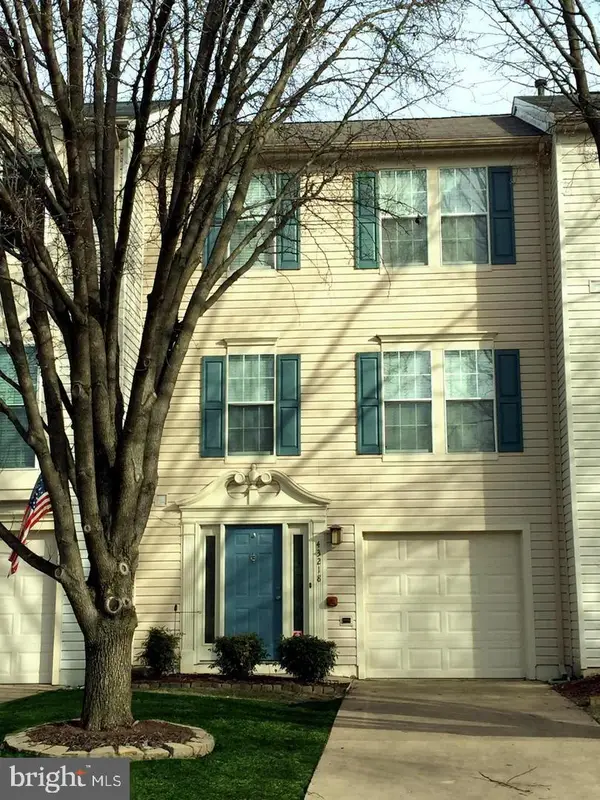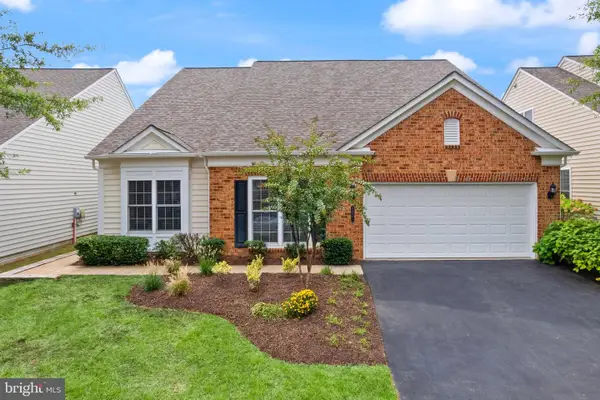43300 Marymount Ter #301, Ashburn, VA 20147
Local realty services provided by:Mountain Realty ERA Powered
43300 Marymount Ter #301,Ashburn, VA 20147
$382,000
- 2 Beds
- 2 Baths
- 1,232 sq. ft.
- Condominium
- Active
Listed by:patricia caraballo
Office:metro homes dmv llc.
MLS#:VALO2101298
Source:BRIGHTMLS
Price summary
- Price:$382,000
- Price per sq. ft.:$310.06
- Monthly HOA dues:$80
About this home
Welcome to this exquisite condominium nestled in the desirable Ashburn Farm community, where elegance meets comfort. This stunning residence features 2 spacious bedrooms and 2 luxurious bathrooms, perfect for a modern lifestyle.
Step inside to discover soaring cathedral ceilings that enhance the sense of space and light. The Calacatta Gold marble floors exude sophistication, while the inviting stone fireplace creates a warm and cozy atmosphere. The bright and welcoming open floor plan is ideal for entertaining, showcasing great upgrades and large windows that fill the home with natural light.
Step out onto the generous balcony to enjoy the view, or retreat to the well-appointed laundry room and ample closet spaces for your convenience. The gourmet kitchen is a chef's dream, featuring granite countertops and high-end stainless steel appliances.
With its prime location, this condominium offers easy access to the vibrant amenities of the community, making it the perfect blend of luxury and practicality. Don’t miss your chance to own this elegant condo —schedule your tour today!
Contact an agent
Home facts
- Year built:1996
- Listing ID #:VALO2101298
- Added:83 day(s) ago
- Updated:September 29, 2025 at 02:04 PM
Rooms and interior
- Bedrooms:2
- Total bathrooms:2
- Full bathrooms:2
- Living area:1,232 sq. ft.
Heating and cooling
- Cooling:Central A/C
- Heating:Forced Air, Natural Gas
Structure and exterior
- Year built:1996
- Building area:1,232 sq. ft.
Schools
- High school:STONE BRIDGE
- Middle school:TRAILSIDE
- Elementary school:SANDERS CORNER
Utilities
- Water:Public
- Sewer:Public Sewer
Finances and disclosures
- Price:$382,000
- Price per sq. ft.:$310.06
- Tax amount:$3,013 (2025)
New listings near 43300 Marymount Ter #301
- Coming Soon
 $690,000Coming Soon3 beds 4 baths
$690,000Coming Soon3 beds 4 baths43800 Stonebridge Dr, ASHBURN, VA 20147
MLS# VALO2107906Listed by: RE/MAX GATEWAY - Coming Soon
 $794,990Coming Soon4 beds 4 baths
$794,990Coming Soon4 beds 4 baths42764 Keiller Ter, ASHBURN, VA 20147
MLS# VALO2107902Listed by: FATHOM REALTY MD, LLC - Open Sat, 1 to 3pmNew
 $1,699,990Active5 beds 5 baths6,329 sq. ft.
$1,699,990Active5 beds 5 baths6,329 sq. ft.42018 Mill Quarter Pl, ASHBURN, VA 20148
MLS# VALO2107706Listed by: CENTURY 21 NEW MILLENNIUM - New
 $349,900Active2 beds 1 baths986 sq. ft.
$349,900Active2 beds 1 baths986 sq. ft.20320 Beechwood Ter #202, ASHBURN, VA 20147
MLS# VALO2107698Listed by: RE/MAX EXECUTIVES - New
 $649,000Active3 beds 4 baths2,425 sq. ft.
$649,000Active3 beds 4 baths2,425 sq. ft.44094 Gala Cir, ASHBURN, VA 20147
MLS# VALO2105498Listed by: COMPASS - Open Sat, 1 to 3pmNew
 $730,000Active4 beds 4 baths2,504 sq. ft.
$730,000Active4 beds 4 baths2,504 sq. ft.21077 Ashburn Heights Dr, ASHBURN, VA 20148
MLS# VALO2107228Listed by: SAMSON PROPERTIES - New
 $2,187,000Active7 beds 10 baths8,868 sq. ft.
$2,187,000Active7 beds 10 baths8,868 sq. ft.42623 Trappe Rock Ct, ASHBURN, VA 20148
MLS# VALO2107666Listed by: COTTAGE STREET REALTY LLC - New
 $550,000Active3 beds 4 baths1,854 sq. ft.
$550,000Active3 beds 4 baths1,854 sq. ft.43507 Blacksmith Sq, ASHBURN, VA 20147
MLS# VALO2107812Listed by: KELLER WILLIAMS REALTY - Coming Soon
 $620,000Coming Soon3 beds 3 baths
$620,000Coming Soon3 beds 3 baths43218 Chokeberry Sq, ASHBURN, VA 20147
MLS# VALO2107458Listed by: KELLER WILLIAMS REALTY - New
 $874,990Active3 beds 3 baths2,904 sq. ft.
$874,990Active3 beds 3 baths2,904 sq. ft.44461 Blueridge Meadows Dr, ASHBURN, VA 20147
MLS# VALO2106610Listed by: EXP REALTY, LLC
