43372 Whitehead Ter, ASHBURN, VA 20148
Local realty services provided by:ERA Byrne Realty
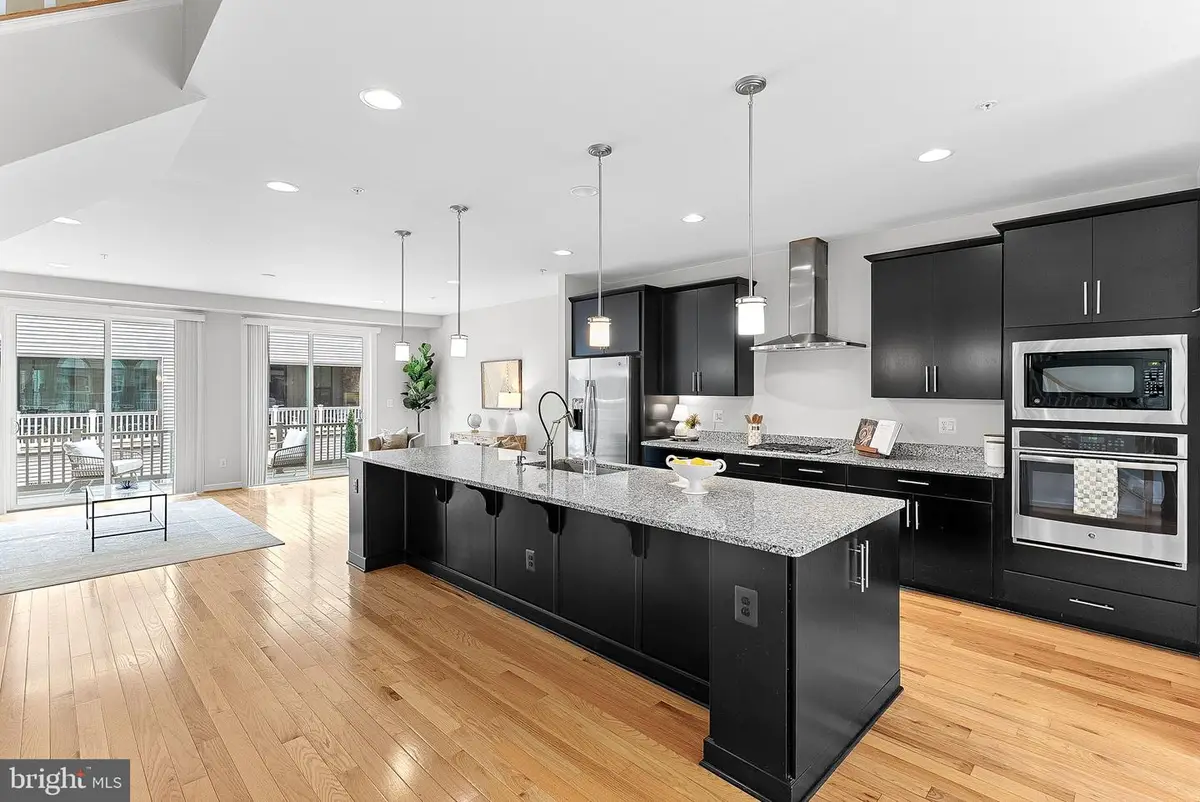


43372 Whitehead Ter,ASHBURN, VA 20148
$874,000
- 4 Beds
- 5 Baths
- 3,419 sq. ft.
- Townhouse
- Active
Listed by:julie bowman
Office:pearson smith realty, llc.
MLS#:VALO2099326
Source:BRIGHTMLS
Price summary
- Price:$874,000
- Price per sq. ft.:$255.63
- Monthly HOA dues:$175
About this home
This brick-front beauty in sought-after Westmoore offers the perfect blend of style, space, and convenience. With 4 bedrooms, 3 full baths, 2 half baths, and a 2-car garage, you’ll have room for everyone and everything. Inside, the open-concept main level shines with hardwood floors, abundant natural light, and a showstopper kitchen featuring an oversized island, large pantry, and premium cabinetry, perfect for both everyday living and entertaining. Relax in the spacious living room or step out to the covered balcony for morning coffee. The entry level offers a versatile flex room. It's perfect for a home office, gym, or playroom—plus a convenient half bath and custom built-in storage off the garage. Upstairs, the luxurious primary suite provides two very spacious walk-in closets and a spa-like bath with soaking tub, large shower, and dual vanities. Two additional bedrooms share a stylish hall bath with double sinks. The top floor features a private bedroom and a full bath, plus a second flex space. It would be great as a media room, or a second office, and it gives you access to the rooftop terrace. Westmoore’s resort-style amenities include a pool, clubhouse, fitness center, lake, walking trails, playgrounds, and more—all just 1 mile from the Silver Line Metro and minutes to shopping, dining, and everything Loudoun County offers. Move-in ready, meticulously maintained, and designed for modern living—this home is ready to impress.
Contact an agent
Home facts
- Year built:2017
- Listing Id #:VALO2099326
- Added:44 day(s) ago
- Updated:August 17, 2025 at 01:46 PM
Rooms and interior
- Bedrooms:4
- Total bathrooms:5
- Full bathrooms:3
- Half bathrooms:2
- Living area:3,419 sq. ft.
Heating and cooling
- Cooling:Central A/C
- Heating:Heat Pump(s), Natural Gas
Structure and exterior
- Year built:2017
- Building area:3,419 sq. ft.
- Lot area:0.04 Acres
Schools
- High school:ROCK RIDGE
- Middle school:STONE HILL
- Elementary school:MOOREFIELD STATION
Utilities
- Water:Public
- Sewer:Public Sewer
Finances and disclosures
- Price:$874,000
- Price per sq. ft.:$255.63
- Tax amount:$6,802 (2025)
New listings near 43372 Whitehead Ter
 $599,999Pending3 beds 3 baths1,520 sq. ft.
$599,999Pending3 beds 3 baths1,520 sq. ft.19862 Lavender Dust Sq, ASHBURN, VA 20147
MLS# VALO2104956Listed by: MONUMENT SOTHEBY'S INTERNATIONAL REALTY- New
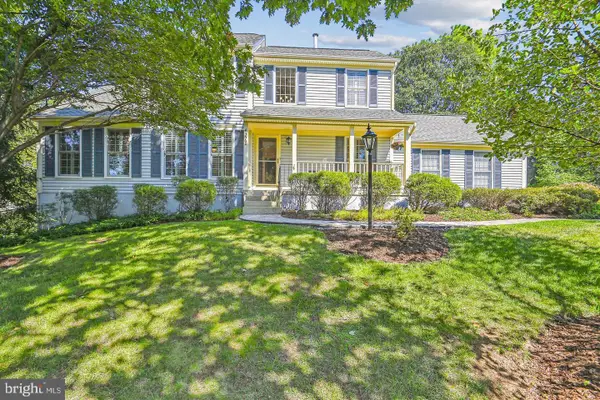 $899,999Active4 beds 4 baths2,180 sq. ft.
$899,999Active4 beds 4 baths2,180 sq. ft.43564 Golden Meadow, ASHBURN, VA 20147
MLS# VALO2104930Listed by: UNITED REAL ESTATE - New
 $585,000Active3 beds 4 baths1,410 sq. ft.
$585,000Active3 beds 4 baths1,410 sq. ft.43485 Plantation Ter, ASHBURN, VA 20147
MLS# VALO2104856Listed by: SAMSON PROPERTIES - Coming Soon
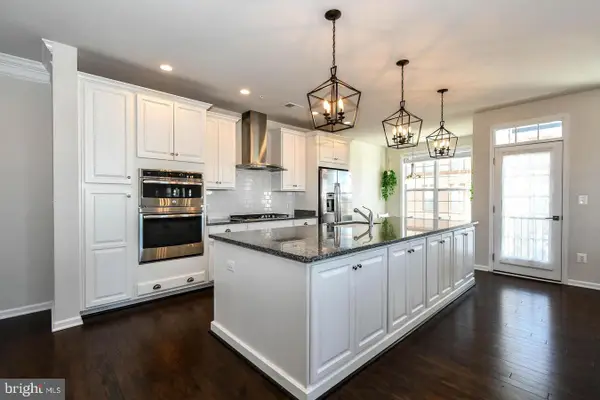 $549,000Coming Soon3 beds 3 baths
$549,000Coming Soon3 beds 3 baths23475 Belvoir Woods Ter, ASHBURN, VA 20148
MLS# VALO2104902Listed by: MARAM REALTY, LLC - New
 $714,900Active3 beds 3 baths2,712 sq. ft.
$714,900Active3 beds 3 baths2,712 sq. ft.22528 Scattersville Gap Ter, ASHBURN, VA 20148
MLS# VALO2104884Listed by: UNITED REALTY, INC. - Coming SoonOpen Sun, 1 to 3pm
 $750,000Coming Soon3 beds 4 baths
$750,000Coming Soon3 beds 4 baths21280 Victorias Cross Ter, ASHBURN, VA 20147
MLS# VALO2104378Listed by: WEICHERT, REALTORS - Coming Soon
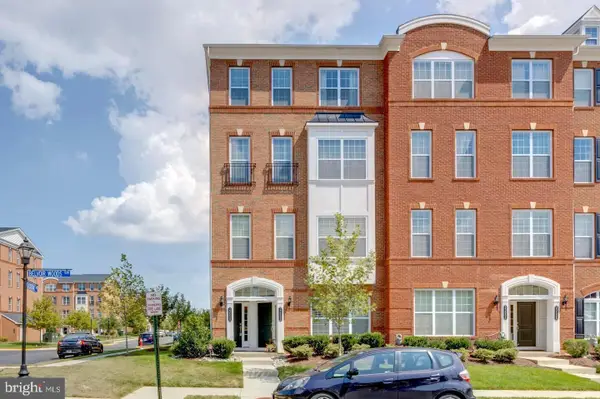 $599,900Coming Soon3 beds 3 baths
$599,900Coming Soon3 beds 3 baths23530 Belvoir Woods Ter, ASHBURN, VA 20148
MLS# VALO2104812Listed by: SAMSON PROPERTIES - Coming Soon
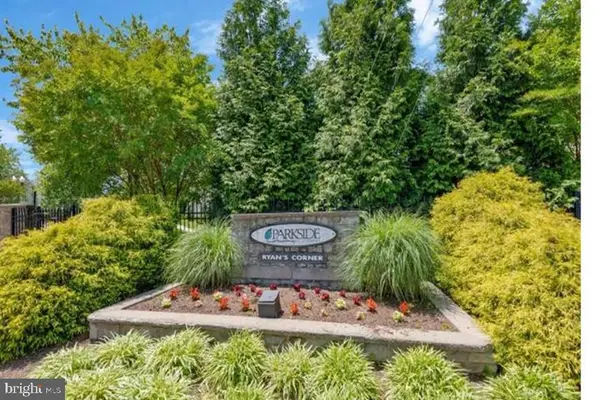 $489,000Coming Soon3 beds 3 baths
$489,000Coming Soon3 beds 3 baths21776 Dragons Green Sq, ASHBURN, VA 20147
MLS# VALO2104832Listed by: PEARSON SMITH REALTY, LLC - New
 $1,249,900Active6 beds 5 baths5,135 sq. ft.
$1,249,900Active6 beds 5 baths5,135 sq. ft.43281 John Danforth Ct, ASHBURN, VA 20147
MLS# VALO2104800Listed by: RE/MAX EXECUTIVES - Coming SoonOpen Sat, 12 to 2pm
 $739,000Coming Soon3 beds 4 baths
$739,000Coming Soon3 beds 4 baths22676 Simonet Blanc Ter, ASHBURN, VA 20148
MLS# VALO2103742Listed by: REAL BROKER, LLC

