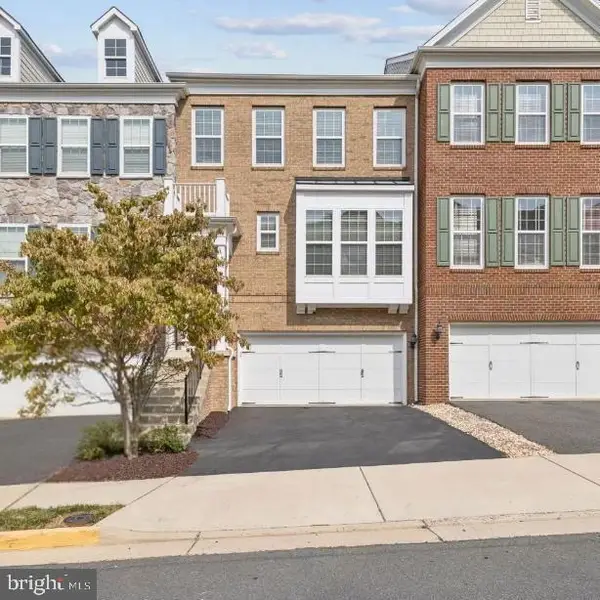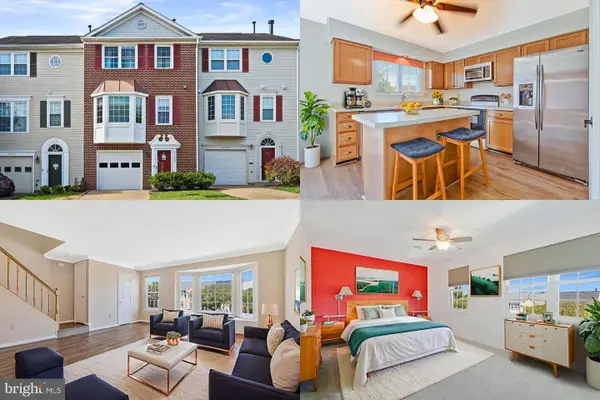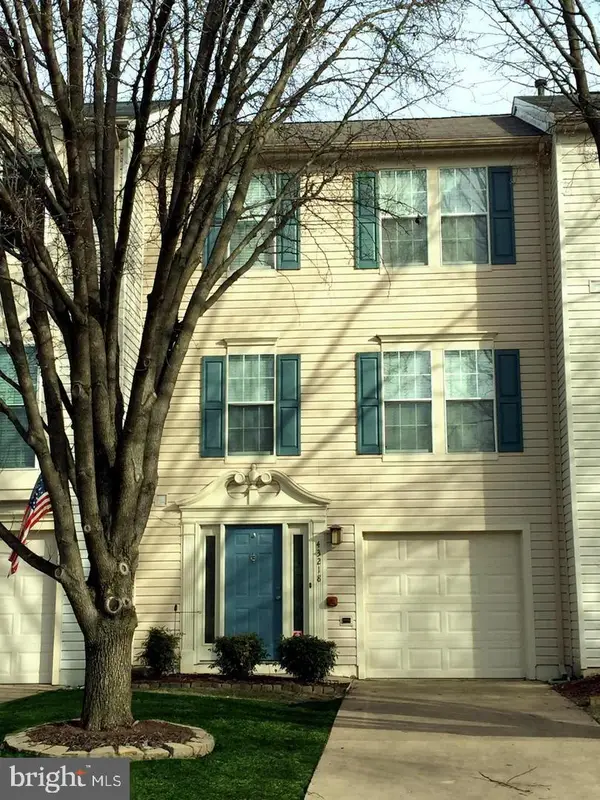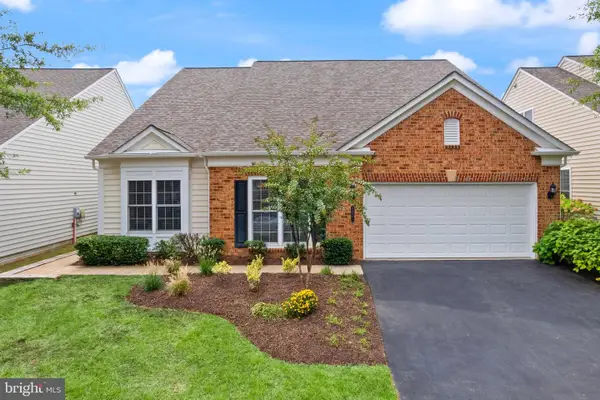43400 Apple Orchard Sq, Ashburn, VA 20148
Local realty services provided by:ERA Central Realty Group
Listed by:jin lee wickwire
Office:exp realty, llc.
MLS#:VALO2103494
Source:BRIGHTMLS
Price summary
- Price:$774,990
- Price per sq. ft.:$337.54
- Monthly HOA dues:$175
About this home
PRICE IMPROVEMENT!!
Totally MOVE-IN READY!!
Welcome to this beautifully maintained and pristine 3 bedroom, 2 full and 2 half bath brickfront townhome in the highly desirable Westmoore community—just a short walk to the Ashburn Metro! Featuring three spacious levels, a 2-car garage with a full driveway, and ample extra parking right in front and nearby, this home offers both style and convenience in a prime location!
The entry level welcomes you with a bright open recreation room and a half bath, complete with durable engineered hardwood floors. Elegant oak stairs with upgraded metal balusters lead to the main level, where you’ll find more hardwood flooring and a stunning gourmet kitchen. Enjoy granite countertops, a large center island, beautiful backsplash, and top-tier appliances including a brand-new dishwasher, upgraded refrigerator (2024), built-in microwave (2023), double oven, and cooktop.
The open-concept living and dining areas flow seamlessly to a covered patio with a modern outdoor fireplace—perfect for cozying up in the winter - and entertaining and relaxing year-round. The patio also offers a blind/shade system for privacy!
Upstairs, the bedroom level features newer LVP flooring (2021) throughout, including a spacious primary suite with a luxurious bath featuring granite countertops, dual vanities, upgraded floor and shower tiles. Two additional bedrooms and an upgraded hall bath with granite counters and upgraded tile complete the upper level. Ceiling fans and stylish window treatments add comfort and a finished touch throughout.
Westmoore Amenities Include: Clubhouse with resort-style pool and fitness center, two expansive community parks that include a dog park, amphitheater, playgrounds, and pavilion, and lots of scenic walking and jogging trails. Lawn maintenance included in the HOA!
Unbeatable location close to Ashburn Metro, Dulles Greenway, Dulles Airport, and everyday shopping, dining, movie theatre at Broadlands Marketplace and Loudoun Station - and a fabulous neighborhood!
Contact an agent
Home facts
- Year built:2018
- Listing ID #:VALO2103494
- Added:55 day(s) ago
- Updated:September 29, 2025 at 02:04 PM
Rooms and interior
- Bedrooms:3
- Total bathrooms:4
- Full bathrooms:2
- Half bathrooms:2
- Living area:2,296 sq. ft.
Heating and cooling
- Cooling:Ceiling Fan(s), Central A/C
- Heating:Forced Air, Natural Gas
Structure and exterior
- Year built:2018
- Building area:2,296 sq. ft.
- Lot area:0.05 Acres
Schools
- High school:ROCK RIDGE
- Middle school:STONE HILL
- Elementary school:MOOREFIELD STATION
Utilities
- Water:Public
- Sewer:Public Sewer
Finances and disclosures
- Price:$774,990
- Price per sq. ft.:$337.54
- Tax amount:$5,912 (2025)
New listings near 43400 Apple Orchard Sq
- Coming Soon
 $690,000Coming Soon3 beds 4 baths
$690,000Coming Soon3 beds 4 baths43800 Stonebridge Dr, ASHBURN, VA 20147
MLS# VALO2107906Listed by: RE/MAX GATEWAY - Coming Soon
 $794,990Coming Soon4 beds 4 baths
$794,990Coming Soon4 beds 4 baths42764 Keiller Ter, ASHBURN, VA 20147
MLS# VALO2107902Listed by: FATHOM REALTY MD, LLC - Open Sat, 1 to 3pmNew
 $1,699,990Active5 beds 5 baths6,329 sq. ft.
$1,699,990Active5 beds 5 baths6,329 sq. ft.42018 Mill Quarter Pl, ASHBURN, VA 20148
MLS# VALO2107706Listed by: CENTURY 21 NEW MILLENNIUM - New
 $349,900Active2 beds 1 baths986 sq. ft.
$349,900Active2 beds 1 baths986 sq. ft.20320 Beechwood Ter #202, ASHBURN, VA 20147
MLS# VALO2107698Listed by: RE/MAX EXECUTIVES - New
 $649,000Active3 beds 4 baths2,425 sq. ft.
$649,000Active3 beds 4 baths2,425 sq. ft.44094 Gala Cir, ASHBURN, VA 20147
MLS# VALO2105498Listed by: COMPASS - Open Sat, 1 to 3pmNew
 $730,000Active4 beds 4 baths2,504 sq. ft.
$730,000Active4 beds 4 baths2,504 sq. ft.21077 Ashburn Heights Dr, ASHBURN, VA 20148
MLS# VALO2107228Listed by: SAMSON PROPERTIES - New
 $2,187,000Active7 beds 10 baths8,868 sq. ft.
$2,187,000Active7 beds 10 baths8,868 sq. ft.42623 Trappe Rock Ct, ASHBURN, VA 20148
MLS# VALO2107666Listed by: COTTAGE STREET REALTY LLC - New
 $550,000Active3 beds 4 baths1,854 sq. ft.
$550,000Active3 beds 4 baths1,854 sq. ft.43507 Blacksmith Sq, ASHBURN, VA 20147
MLS# VALO2107812Listed by: KELLER WILLIAMS REALTY - Coming Soon
 $620,000Coming Soon3 beds 3 baths
$620,000Coming Soon3 beds 3 baths43218 Chokeberry Sq, ASHBURN, VA 20147
MLS# VALO2107458Listed by: KELLER WILLIAMS REALTY - New
 $874,990Active3 beds 3 baths2,904 sq. ft.
$874,990Active3 beds 3 baths2,904 sq. ft.44461 Blueridge Meadows Dr, ASHBURN, VA 20147
MLS# VALO2106610Listed by: EXP REALTY, LLC
