43443 Croson Ln #400, Ashburn, VA 20148
Local realty services provided by:ERA Reed Realty, Inc.
43443 Croson Ln #400,Ashburn, VA 20148
$955,000
- 3 Beds
- 3 Baths
- 2,285 sq. ft.
- Condominium
- Pending
Listed by:joe adas
Office:pearson smith realty, llc.
MLS#:VALO2098264
Source:BRIGHTMLS
Price summary
- Price:$955,000
- Price per sq. ft.:$417.94
- Monthly HOA dues:$128
About this home
Home is currently under contract with a contingency. Seller will consider back-up offers
*****Price just improved by $25,000—offering exceptional value in a prime location and condition******
Top-Floor One-Level Luxury Condo in Metro Walk – Rare and Refined
Welcome to elevated living in Metro Walk by Toll Brothers, where luxury meets convenience in this rarely available top-floor, one-level condo. Occupying the entire top floor of a private three-unit building, this stunning home delivers the privacy, space, and elegance that discerning buyers desire—and it’s the only top-floor unit currently available for sale in the community.
Built in 2021, this beautifully maintained home features a thoughtfully designed open floor plan with spacious living and dining areas that flow seamlessly into a modern, upgraded kitchen. Enjoy a large center island, upgraded cabinetry, tasteful backsplash, and stainless steel appliances—perfect for both entertaining and daily living.
With 3 bedrooms, 2.5 bathrooms, and a separate study, this home offers exceptional versatility. The expansive primary suite includes a comfortable sitting area, and his-and-hers walk-in closets, leading into a spa-inspired bathroom with stylish tile and premium finishes.
Enjoy hardwood flooring throughout the entire home—no carpet anywhere—and quality craftsmanship in every detail.
A standout feature of this residence is the high-end motorized balcony screen, providing on-demand privacy and shade, so you can comfortably enjoy your outdoor space in any season.
The semi-private elevator opens directly into your home, offering a level of ease and exclusivity that’s hard to match. A private 2-car garage completes this rare package.
Ideally located just steps from the Ashburn Silver Line Metro Station and the movie theater, and surrounded by shopping, dining, and entertainment options, this home offers a walkable lifestyle with unbeatable access. Dulles Airport is just two metro stops away, making travel effortless.
Enjoy access to resort-style amenities including a clubhouse, pool, fitness center, and beautifully maintained green spaces—right in your own neighborhood.
This is a unique opportunity to own a move-in ready, top-floor condo that offers the best of low-maintenance luxury living in one of Ashburn’s most sought-after communities.
Schedule your private showing today—homes like this are few and far between.
Disclaimer: the office image has been virtually staged to better showcase the true potential of the spaces in the home.
Contact an agent
Home facts
- Year built:2021
- Listing ID #:VALO2098264
- Added:123 day(s) ago
- Updated:September 29, 2025 at 07:35 AM
Rooms and interior
- Bedrooms:3
- Total bathrooms:3
- Full bathrooms:2
- Half bathrooms:1
- Living area:2,285 sq. ft.
Heating and cooling
- Cooling:Central A/C
- Heating:Central, Natural Gas
Structure and exterior
- Year built:2021
- Building area:2,285 sq. ft.
Schools
- High school:ROCK RIDGE
- Middle school:STONE HILL
- Elementary school:MOOREFIELD STATION
Utilities
- Water:Public
- Sewer:Public Sewer
Finances and disclosures
- Price:$955,000
- Price per sq. ft.:$417.94
- Tax amount:$7,469 (2025)
New listings near 43443 Croson Ln #400
- Coming Soon
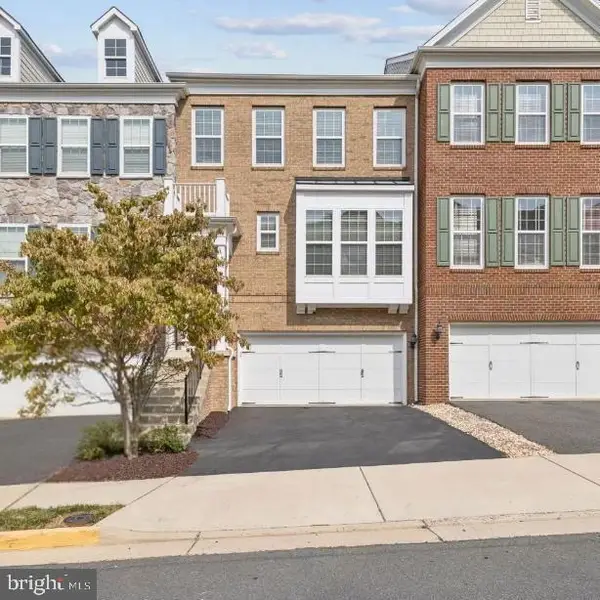 $794,990Coming Soon4 beds 4 baths
$794,990Coming Soon4 beds 4 baths42764 Keiller Ter, ASHBURN, VA 20147
MLS# VALO2107902Listed by: FATHOM REALTY MD, LLC - Open Sat, 1 to 3pmNew
 $1,699,990Active5 beds 5 baths6,329 sq. ft.
$1,699,990Active5 beds 5 baths6,329 sq. ft.42018 Mill Quarter Pl, ASHBURN, VA 20148
MLS# VALO2107706Listed by: CENTURY 21 NEW MILLENNIUM - New
 $349,900Active2 beds 1 baths986 sq. ft.
$349,900Active2 beds 1 baths986 sq. ft.20320 Beechwood Ter #202, ASHBURN, VA 20147
MLS# VALO2107698Listed by: RE/MAX EXECUTIVES - New
 $649,000Active3 beds 4 baths2,425 sq. ft.
$649,000Active3 beds 4 baths2,425 sq. ft.44094 Gala Cir, ASHBURN, VA 20147
MLS# VALO2105498Listed by: COMPASS - Open Sat, 1 to 3pmNew
 $730,000Active4 beds 4 baths2,504 sq. ft.
$730,000Active4 beds 4 baths2,504 sq. ft.21077 Ashburn Heights Dr, ASHBURN, VA 20148
MLS# VALO2107228Listed by: SAMSON PROPERTIES - New
 $2,187,000Active7 beds 10 baths8,868 sq. ft.
$2,187,000Active7 beds 10 baths8,868 sq. ft.42623 Trappe Rock Ct, ASHBURN, VA 20148
MLS# VALO2107666Listed by: COTTAGE STREET REALTY LLC - New
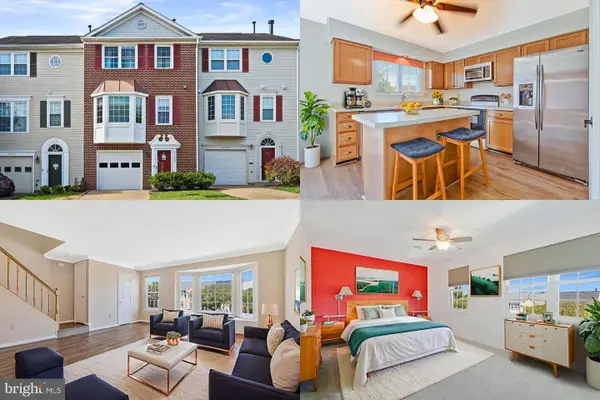 $550,000Active3 beds 4 baths1,854 sq. ft.
$550,000Active3 beds 4 baths1,854 sq. ft.43507 Blacksmith Sq, ASHBURN, VA 20147
MLS# VALO2107812Listed by: KELLER WILLIAMS REALTY - Coming Soon
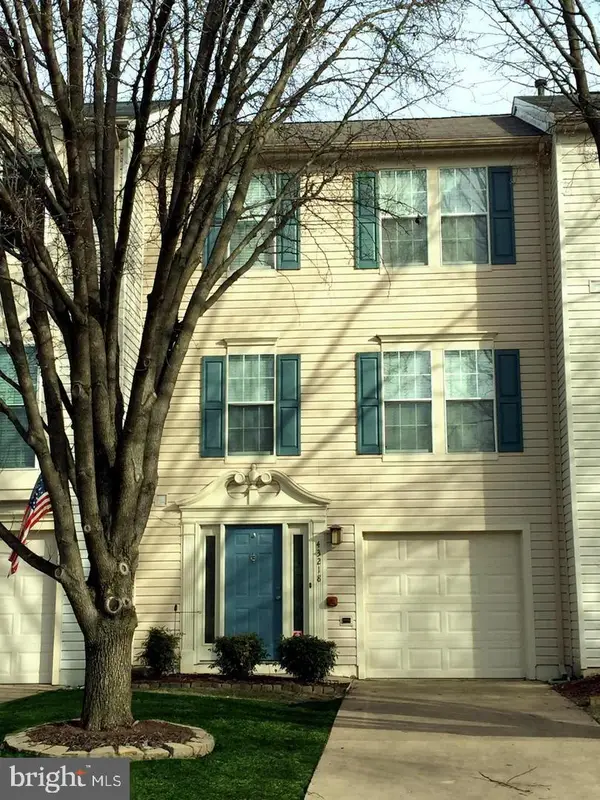 $620,000Coming Soon3 beds 3 baths
$620,000Coming Soon3 beds 3 baths43218 Chokeberry Sq, ASHBURN, VA 20147
MLS# VALO2107458Listed by: KELLER WILLIAMS REALTY - New
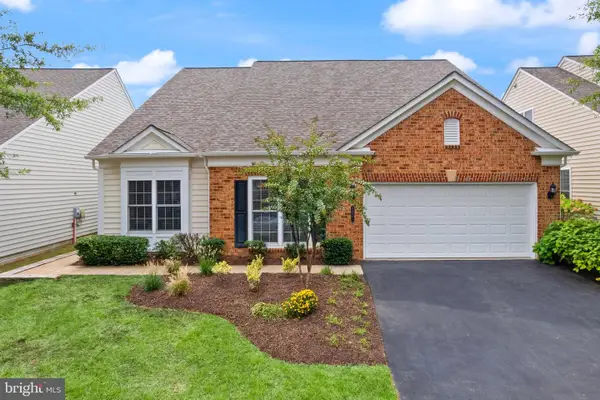 $874,990Active3 beds 3 baths2,904 sq. ft.
$874,990Active3 beds 3 baths2,904 sq. ft.44461 Blueridge Meadows Dr, ASHBURN, VA 20147
MLS# VALO2106610Listed by: EXP REALTY, LLC - Coming Soon
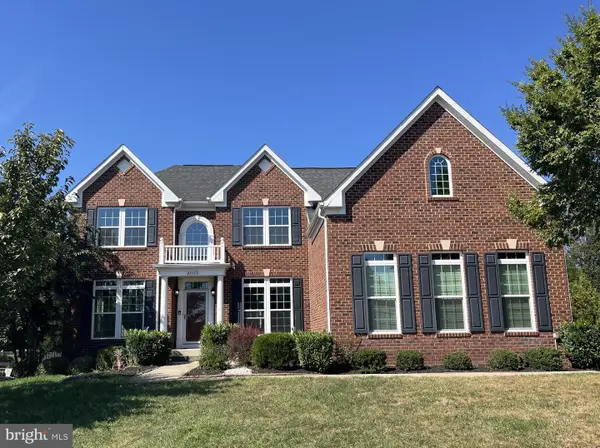 $1,295,000Coming Soon6 beds 4 baths
$1,295,000Coming Soon6 beds 4 baths24117 Statesboro Pl, ASHBURN, VA 20148
MLS# VALO2107720Listed by: LONG & FOSTER REAL ESTATE, INC.
