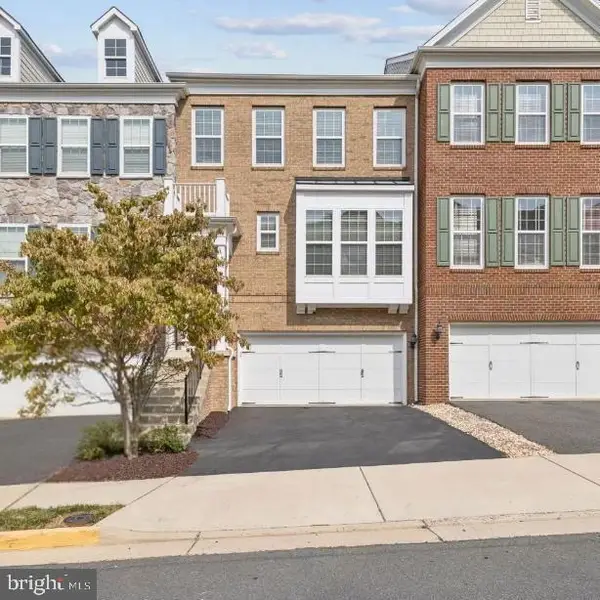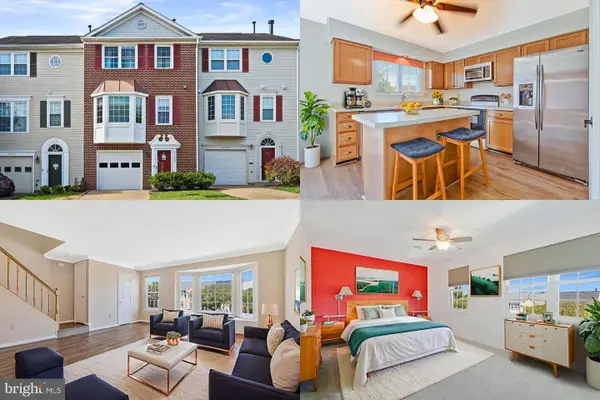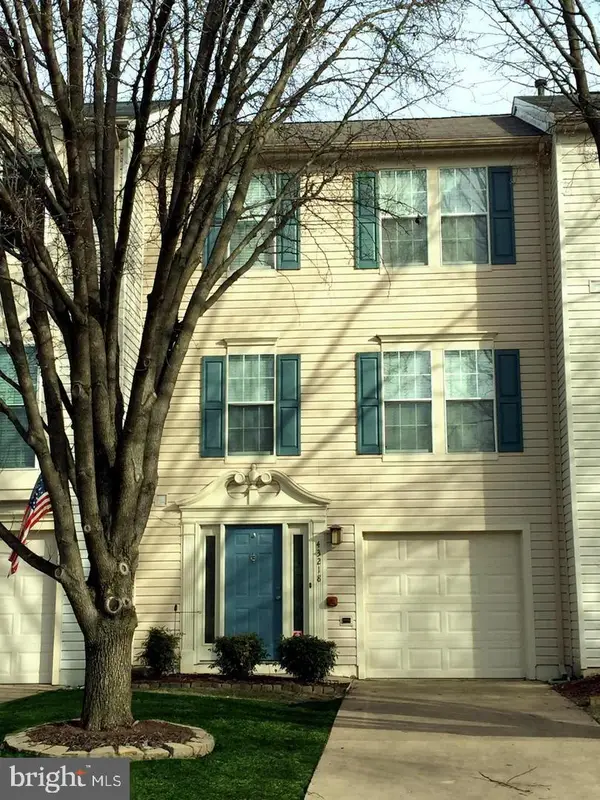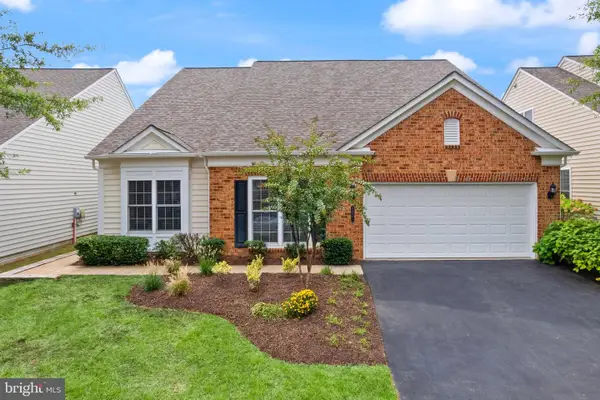43537 Graves Ln, Ashburn, VA 20147
Local realty services provided by:ERA Valley Realty
43537 Graves Ln,Ashburn, VA 20147
$1,499,900
- 3 Beds
- 1 Baths
- 1,986 sq. ft.
- Single family
- Active
Listed by:michael sobhi
Office:real broker, llc.
MLS#:VALO2094502
Source:BRIGHTMLS
Price summary
- Price:$1,499,900
- Price per sq. ft.:$755.24
About this home
Welcome to Dominion Oak Farm, a scenic and serene 9.11-acre property tucked away in the heart of Ashburn where you can build your dream home
. This rare parcel is accessed via a private drive and bordered along its southern edge by the W&OD Trail, offering direct access to miles of walking, biking, and equestrian recreation.
The land features mature trees, a large fenced area ideal for farming, gardening, or animal use, and open fields perfect for horses—making it an equestrian’s dream home. Whether you're envisioning a private farm, a boarding and riding facility, or simply want space to enjoy nature, this versatile property offers a unique blend of seclusion and opportunity.
A small pond is nestled in the northern corner, while a creek runs along the eastern boundary, enhancing the property’s natural beauty. Dominion Oak Farm is protected by a Conservation Easement, preserving its charm and open space while allowing for specific development under outlined guidelines.
An existing 1920s farmhouse and multiple outbuildings/structures convey as-is, where-is. The farmhouse requires extensive rehabilitation or can be torn down and replaced with a new home up to 15% larger in taxable living square footage. There are no limits on basement or below-grade square footage, offering flexibility in design. Per the Open Space Conservation Easement, the replacement home must remain similar in scale and footprint.
The deed and plat are available in the document section for review.
Experience the tranquility of the countryside with all the conveniences of Ashburn just minutes away—close to shopping, dining, top-rated schools, Route 7, the Dulles Greenway, Dulles Airport, and the Metro.
Contact an agent
Home facts
- Year built:1920
- Listing ID #:VALO2094502
- Added:159 day(s) ago
- Updated:September 29, 2025 at 01:51 PM
Rooms and interior
- Bedrooms:3
- Total bathrooms:1
- Full bathrooms:1
- Living area:1,986 sq. ft.
Heating and cooling
- Cooling:Window Unit(s)
- Heating:Baseboard - Electric, Electric, Wood Burn Stove
Structure and exterior
- Year built:1920
- Building area:1,986 sq. ft.
- Lot area:9.11 Acres
Schools
- High school:STONE BRIDGE
- Middle school:TRAILSIDE
- Elementary school:CEDAR LANE
Utilities
- Water:Well
- Sewer:Septic Exists
Finances and disclosures
- Price:$1,499,900
- Price per sq. ft.:$755.24
- Tax amount:$5,518 (2025)
New listings near 43537 Graves Ln
- Coming Soon
 $690,000Coming Soon3 beds 4 baths
$690,000Coming Soon3 beds 4 baths43800 Stonebridge Dr, ASHBURN, VA 20147
MLS# VALO2107906Listed by: RE/MAX GATEWAY - Coming Soon
 $794,990Coming Soon4 beds 4 baths
$794,990Coming Soon4 beds 4 baths42764 Keiller Ter, ASHBURN, VA 20147
MLS# VALO2107902Listed by: FATHOM REALTY MD, LLC - Open Sat, 1 to 3pmNew
 $1,699,990Active5 beds 5 baths6,329 sq. ft.
$1,699,990Active5 beds 5 baths6,329 sq. ft.42018 Mill Quarter Pl, ASHBURN, VA 20148
MLS# VALO2107706Listed by: CENTURY 21 NEW MILLENNIUM - New
 $349,900Active2 beds 1 baths986 sq. ft.
$349,900Active2 beds 1 baths986 sq. ft.20320 Beechwood Ter #202, ASHBURN, VA 20147
MLS# VALO2107698Listed by: RE/MAX EXECUTIVES - New
 $649,000Active3 beds 4 baths2,425 sq. ft.
$649,000Active3 beds 4 baths2,425 sq. ft.44094 Gala Cir, ASHBURN, VA 20147
MLS# VALO2105498Listed by: COMPASS - Open Sat, 1 to 3pmNew
 $730,000Active4 beds 4 baths2,504 sq. ft.
$730,000Active4 beds 4 baths2,504 sq. ft.21077 Ashburn Heights Dr, ASHBURN, VA 20148
MLS# VALO2107228Listed by: SAMSON PROPERTIES - New
 $2,187,000Active7 beds 10 baths8,868 sq. ft.
$2,187,000Active7 beds 10 baths8,868 sq. ft.42623 Trappe Rock Ct, ASHBURN, VA 20148
MLS# VALO2107666Listed by: COTTAGE STREET REALTY LLC - New
 $550,000Active3 beds 4 baths1,854 sq. ft.
$550,000Active3 beds 4 baths1,854 sq. ft.43507 Blacksmith Sq, ASHBURN, VA 20147
MLS# VALO2107812Listed by: KELLER WILLIAMS REALTY - Coming Soon
 $620,000Coming Soon3 beds 3 baths
$620,000Coming Soon3 beds 3 baths43218 Chokeberry Sq, ASHBURN, VA 20147
MLS# VALO2107458Listed by: KELLER WILLIAMS REALTY - New
 $874,990Active3 beds 3 baths2,904 sq. ft.
$874,990Active3 beds 3 baths2,904 sq. ft.44461 Blueridge Meadows Dr, ASHBURN, VA 20147
MLS# VALO2106610Listed by: EXP REALTY, LLC
