43706 Hamilton Chapel Ter, Ashburn, VA 20148
Local realty services provided by:ERA Valley Realty
43706 Hamilton Chapel Ter,Ashburn, VA 20148
$697,900
- 3 Beds
- 3 Baths
- 2,512 sq. ft.
- Townhouse
- Pending
Listed by:alva bourges
Office:keller williams realty dulles
MLS#:VALO2092102
Source:BRIGHTMLS
Price summary
- Price:$697,900
- Price per sq. ft.:$277.83
- Monthly HOA dues:$185
About this home
*up to $10,000 grant available*
***Price Improvement***This bright and beautifully maintained end-unit townhome is move-in ready and waiting for you.
Step inside this sun-filled home offering 3 spacious bedrooms, 2.5 baths, and a thoughtfully designed open layout that’s perfect for both relaxing and entertaining. Enjoy peace of mind with a recently completed Home Inspection and a host of updates including:
New Main Level Flooring Installed (August 2025). New attic insulation (2024), 50-gallon hot water heater (2022), Energy-efficient HVAC (2022), Upgraded exterior sprinkler system & lighting (2024), Washer & dryer (2021), In-wall speakers in the family room, Garbage disposal (recently installed).
The expansive kitchen features abundant cabinetry, a seamless flow to the living and dining areas, and an inviting butler’s pantry ideal for gatherings. Unwind by the cozy fireplace or retreat upstairs to a generous primary suite, complete with a massive walk-in closet and a luxurious spa bath. Ceiling fans throughout and an upstairs laundry adds everyday comfort and convenience.
Downstairs, the finished basement offers endless possibilities—recreation, hobbies, fitness, or family movie nights. The large rear yard and a deck off the kitchen provide perfect spots for outdoor relaxation and grilling.
Security System can be transferred to new owner. Professionally installed exterior sprinkler system and landscape lighting.
Additional highlights include:
Two-car garage
Ample community guest parking
Directly across from the community pool and playground
Minutes to shopping, dining, medical services, and major commuter routes including the toll road
Seller-provided home warranty for added peace of mind
Assumable FHA loan with a low 3.25% interest rate—see documents for details!
Don’t miss your chance to enjoy comfort, convenience, and incredible value in your next home or investment! Schedule your tour today!
Contact an agent
Home facts
- Year built:2005
- Listing ID #:VALO2092102
- Added:150 day(s) ago
- Updated:September 29, 2025 at 07:35 AM
Rooms and interior
- Bedrooms:3
- Total bathrooms:3
- Full bathrooms:2
- Half bathrooms:1
- Living area:2,512 sq. ft.
Heating and cooling
- Cooling:Central A/C
- Heating:Central, Natural Gas
Structure and exterior
- Year built:2005
- Building area:2,512 sq. ft.
- Lot area:0.08 Acres
Utilities
- Water:Public
- Sewer:Public Sewer
Finances and disclosures
- Price:$697,900
- Price per sq. ft.:$277.83
- Tax amount:$5,610 (2025)
New listings near 43706 Hamilton Chapel Ter
- Coming Soon
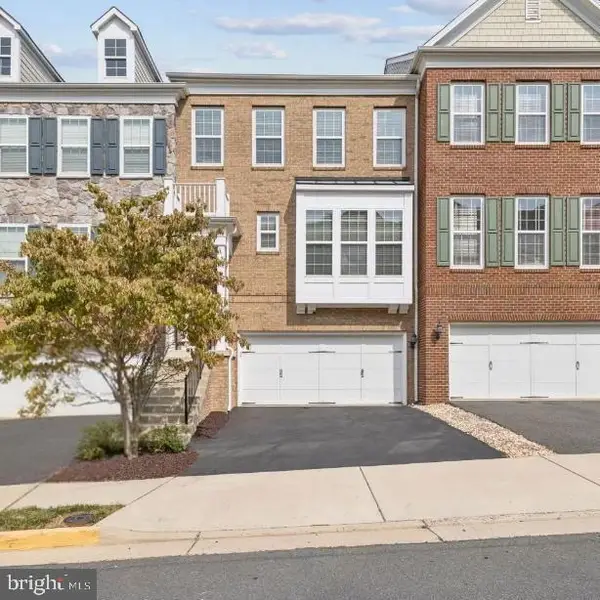 $794,990Coming Soon4 beds 4 baths
$794,990Coming Soon4 beds 4 baths42764 Keiller Ter, ASHBURN, VA 20147
MLS# VALO2107902Listed by: FATHOM REALTY MD, LLC - Open Sat, 1 to 3pmNew
 $1,699,990Active5 beds 5 baths6,329 sq. ft.
$1,699,990Active5 beds 5 baths6,329 sq. ft.42018 Mill Quarter Pl, ASHBURN, VA 20148
MLS# VALO2107706Listed by: CENTURY 21 NEW MILLENNIUM - New
 $349,900Active2 beds 1 baths986 sq. ft.
$349,900Active2 beds 1 baths986 sq. ft.20320 Beechwood Ter #202, ASHBURN, VA 20147
MLS# VALO2107698Listed by: RE/MAX EXECUTIVES - New
 $649,000Active3 beds 4 baths2,425 sq. ft.
$649,000Active3 beds 4 baths2,425 sq. ft.44094 Gala Cir, ASHBURN, VA 20147
MLS# VALO2105498Listed by: COMPASS - Open Sat, 1 to 3pmNew
 $730,000Active4 beds 4 baths2,504 sq. ft.
$730,000Active4 beds 4 baths2,504 sq. ft.21077 Ashburn Heights Dr, ASHBURN, VA 20148
MLS# VALO2107228Listed by: SAMSON PROPERTIES - New
 $2,187,000Active7 beds 10 baths8,868 sq. ft.
$2,187,000Active7 beds 10 baths8,868 sq. ft.42623 Trappe Rock Ct, ASHBURN, VA 20148
MLS# VALO2107666Listed by: COTTAGE STREET REALTY LLC - New
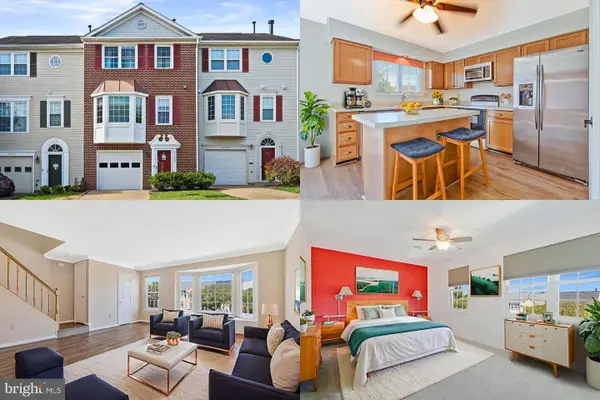 $550,000Active3 beds 4 baths1,854 sq. ft.
$550,000Active3 beds 4 baths1,854 sq. ft.43507 Blacksmith Sq, ASHBURN, VA 20147
MLS# VALO2107812Listed by: KELLER WILLIAMS REALTY - Coming Soon
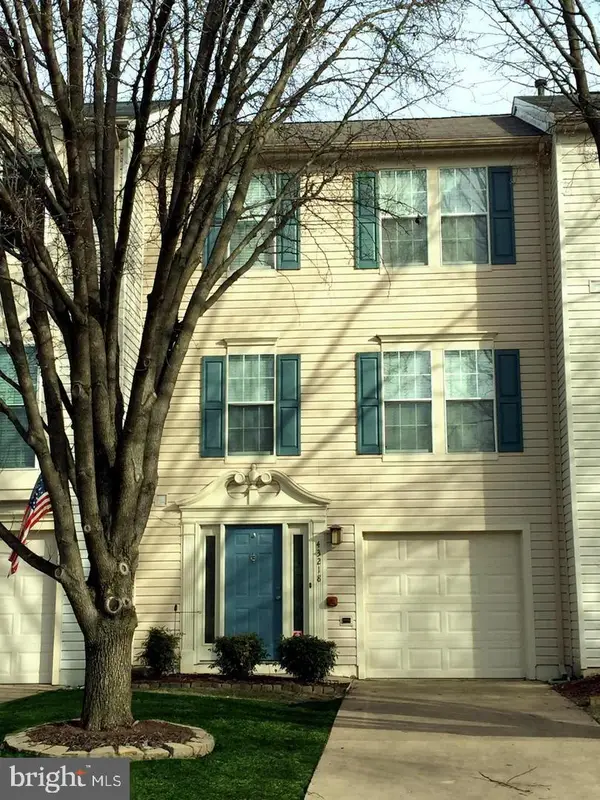 $620,000Coming Soon3 beds 3 baths
$620,000Coming Soon3 beds 3 baths43218 Chokeberry Sq, ASHBURN, VA 20147
MLS# VALO2107458Listed by: KELLER WILLIAMS REALTY - New
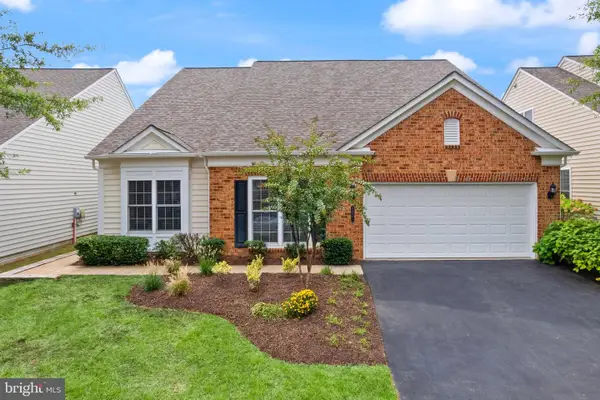 $874,990Active3 beds 3 baths2,904 sq. ft.
$874,990Active3 beds 3 baths2,904 sq. ft.44461 Blueridge Meadows Dr, ASHBURN, VA 20147
MLS# VALO2106610Listed by: EXP REALTY, LLC - Coming Soon
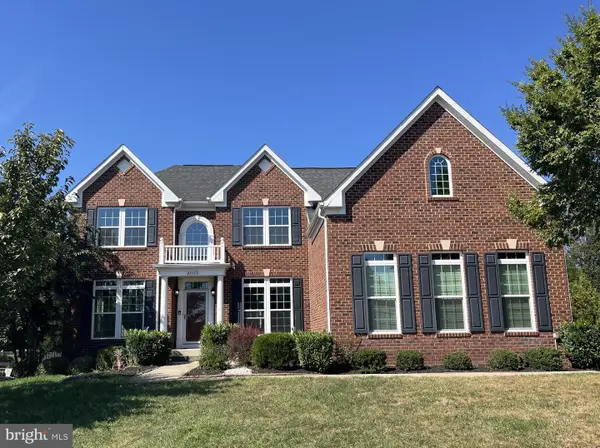 $1,295,000Coming Soon6 beds 4 baths
$1,295,000Coming Soon6 beds 4 baths24117 Statesboro Pl, ASHBURN, VA 20148
MLS# VALO2107720Listed by: LONG & FOSTER REAL ESTATE, INC.
