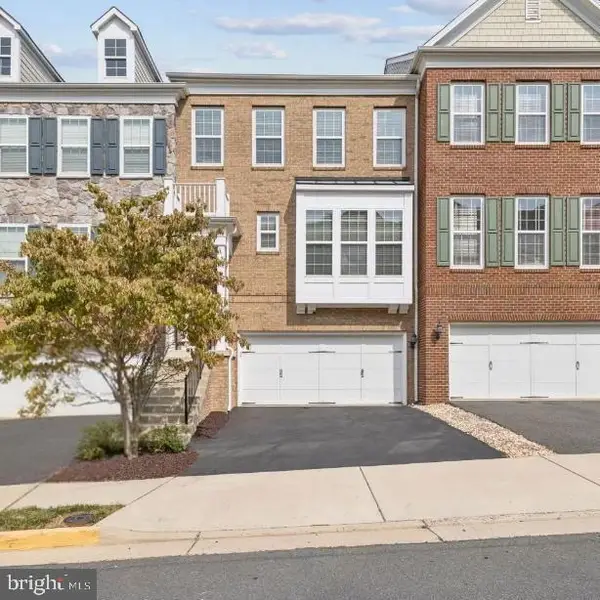43740 Clear Lake Sq, Ashburn, VA 20147
Local realty services provided by:ERA Liberty Realty
Upcoming open houses
- Sat, Oct 0401:00 pm - 03:00 pm
- Sun, Oct 0501:00 pm - 03:00 pm
Listed by:guillermo patino
Office:long & foster real estate, inc.
MLS#:VALO2102496
Source:BRIGHTMLS
Price summary
- Price:$525,000
- Price per sq. ft.:$287.99
About this home
BIG REDUCCION & BEST PRICE Ashburn Beautiful, Bright & Spacious End-Unit Townhouse-Style Condo! 🌟
Garage Parking PLUS ASSIGNED PARKING SPACE #9 Located back parking lot .
Welcome to your move-in ready dream home—a stunning 3-bedroom, 3.5-bath end-unit condo that lives like a townhouse and offers space, style, and unbeatable convenience. Thoughtfully updated and meticulously maintained, this home is bursting with natural light and modern upgrades throughout.
🛏️ TWO upper-level primary suites, each with a private full bath and brand-new carpet (2025)
🛏️ Third bedroom with full bath on the lower level—ideal for guests, in-laws, or a private home office
✨ Main-Level Features You'll Love:
Gleaming hardwood floors in the foyer, living, and dining areas
Open-concept kitchen with brand-new stainless steel appliances (Aug 2025):
Refrigerator
Dishwasher
Stove
Microwave
Kitchen flows into a cozy family room and leads to a private deck—perfect for relaxing or entertaining
Fresh paint throughout the home (Aug 2025)
New light fixtures in the entrance, living room, and kitchen (Aug 2025)
🛠️ Major System & Interior Updates:
HVAC system replaced (2023)
Water heater replaced (2023)
HVAC & dryer vent cleaned (Aug 2025)
All bathtubs & toilets re-caulked (Aug 2025); new showerheads installed
Third-floor bathtub refinished (Aug 2025)
Washer & dryer – Brand-new LG set (2024)
New door stoppers throughout (Aug 2025)
🚪 Garage, Exterior & Curb Appeal:
Garage: New door & opener with remote (2023), freshly painted (Aug 2025)
Front entrance: Door and trim repaired (Aug 2025), new handle and locks, front light fixture cleaned with new bulbs
Deck: Boards replaced and freshly repainted (Aug 2025); new screen door
Backyard: Fence door re-hinged for smoother use (Aug 2025), fresh landscaping & mulch (Aug 2025)
Exterior power-washed (Aug 2025)
📍 Location, Location, Location!
Nestled in a prime, walkable location—just steps to shopping centers, medical offices, and the new Silver Line Metro station (no extra Metro tax!).
Commuters will love the easy access to the Dulles Toll Road and major routes.
🏡 Don’t Miss Out!
This home shows beautifully and is truly turn-key ready. Whether you're looking to upsize, downsize, or find the perfect starter home, this property has it all. See Floor plans in the Documents section
📞 Schedule your private tour today—this one won’t last long!
Contact an agent
Home facts
- Year built:2004
- Listing ID #:VALO2102496
- Added:66 day(s) ago
- Updated:September 29, 2025 at 11:43 PM
Rooms and interior
- Bedrooms:3
- Total bathrooms:4
- Full bathrooms:3
- Half bathrooms:1
- Living area:1,823 sq. ft.
Heating and cooling
- Cooling:Central A/C
- Heating:Forced Air, Natural Gas
Structure and exterior
- Roof:Shingle
- Year built:2004
- Building area:1,823 sq. ft.
Utilities
- Water:Public
- Sewer:Public Sewer
Finances and disclosures
- Price:$525,000
- Price per sq. ft.:$287.99
- Tax amount:$4,037 (2025)
New listings near 43740 Clear Lake Sq
- Coming Soon
 $930,000Coming Soon4 beds 4 baths
$930,000Coming Soon4 beds 4 baths20396 Roslindale Dr, ASHBURN, VA 20147
MLS# VALO2107980Listed by: KELLER WILLIAMS REALTY - New
 $774,990Active3 beds 4 baths2,296 sq. ft.
$774,990Active3 beds 4 baths2,296 sq. ft.43400 Apple Orchard Sq, ASHBURN, VA 20148
MLS# VALO2107954Listed by: EXP REALTY, LLC - Coming Soon
 $690,000Coming Soon3 beds 4 baths
$690,000Coming Soon3 beds 4 baths43800 Stonebridge Dr, ASHBURN, VA 20147
MLS# VALO2107906Listed by: RE/MAX GATEWAY - Coming Soon
 $794,990Coming Soon4 beds 4 baths
$794,990Coming Soon4 beds 4 baths42764 Keiller Ter, ASHBURN, VA 20147
MLS# VALO2107902Listed by: FATHOM REALTY MD, LLC - New
 $850,000Active4 beds 4 baths4,211 sq. ft.
$850,000Active4 beds 4 baths4,211 sq. ft.20153 Valhalla Sq, ASHBURN, VA 20147
MLS# VALO2107882Listed by: KELLER WILLIAMS PREFERRED PROPERTIES - Open Sat, 1 to 3pmNew
 $1,699,990Active5 beds 5 baths6,329 sq. ft.
$1,699,990Active5 beds 5 baths6,329 sq. ft.42018 Mill Quarter Pl, ASHBURN, VA 20148
MLS# VALO2107706Listed by: CENTURY 21 NEW MILLENNIUM - New
 $349,900Active2 beds 1 baths986 sq. ft.
$349,900Active2 beds 1 baths986 sq. ft.20320 Beechwood Ter #202, ASHBURN, VA 20147
MLS# VALO2107698Listed by: RE/MAX EXECUTIVES - New
 $649,000Active3 beds 4 baths2,425 sq. ft.
$649,000Active3 beds 4 baths2,425 sq. ft.44094 Gala Cir, ASHBURN, VA 20147
MLS# VALO2105498Listed by: COMPASS - Open Sat, 1 to 3pmNew
 $730,000Active4 beds 4 baths2,504 sq. ft.
$730,000Active4 beds 4 baths2,504 sq. ft.21077 Ashburn Heights Dr, ASHBURN, VA 20148
MLS# VALO2107228Listed by: SAMSON PROPERTIES - New
 $2,187,000Active7 beds 10 baths8,868 sq. ft.
$2,187,000Active7 beds 10 baths8,868 sq. ft.42623 Trappe Rock Ct, ASHBURN, VA 20148
MLS# VALO2107666Listed by: COTTAGE STREET REALTY LLC
