43774 Laburnum Sq, Ashburn, VA 20147
Local realty services provided by:ERA Central Realty Group
43774 Laburnum Sq,Ashburn, VA 20147
$564,000
- 3 Beds
- 3 Baths
- 1,805 sq. ft.
- Townhouse
- Pending
Listed by:orna simpson
Office:keller williams realty
MLS#:VALO2093714
Source:BRIGHTMLS
Price summary
- Price:$564,000
- Price per sq. ft.:$312.47
- Monthly HOA dues:$84
About this home
BEST SALES PRICE BELOW COMPS BY FAR!! Another price improvement. Very motivated seller!!
This is exactly what you've been waiting for!! End unit, 3 level townhome with almost 1800sf backs to beautiful woods in Ashburn’s most sought-after communities is await for you!! This Townhome offers extra windows, large deck & stairs to brick patio & fenced in yard!! Main level with a spacious family room leading to dining room and kitchen with stainless steel appliances, from there step outdoors to a heavenly oasis beautiful woods to enjoy your coffee with awesome views in every directions. Upper level offers 3 bedrooms, 2 full bathrooms, spacious hallway. Lower Level offers 2nd Family Room w/full WALKOUT french doors, corner stone wood burning fireplace & recessed lights. Vinyl wood flooring in LR,DR, Kit . Bright Open Floor Plan! New water heater! Two assigned parking spaces are included. Living in Ashburn Farm means enjoying incredible amenities including three outdoor swimming pools, 12 tennis courts (some lighted), eight basketball courts, soccer fields, a beach volleyball court, 19 tot lots and playgrounds, five ponds for catch-and-release fishing, more than 28 miles of scenic walking and biking trails, and a modern recreation center with a fully equipped gym. This community also offers easy access to major commuting routes, Dulles Airport, and everything Northern Virginia has to offer. Make this home your own today!! This home won't last long!! Pride of ownership!!
Contact an agent
Home facts
- Year built:1988
- Listing ID #:VALO2093714
- Added:79 day(s) ago
- Updated:September 29, 2025 at 07:35 AM
Rooms and interior
- Bedrooms:3
- Total bathrooms:3
- Full bathrooms:2
- Half bathrooms:1
- Living area:1,805 sq. ft.
Heating and cooling
- Cooling:Central A/C
- Heating:90% Forced Air, Natural Gas
Structure and exterior
- Year built:1988
- Building area:1,805 sq. ft.
- Lot area:0.05 Acres
Schools
- High school:STONE BRIDGE
- Middle school:EAGLE RIDGE
- Elementary school:CEDAR LANE
Utilities
- Water:Public
- Sewer:Public Sewer
Finances and disclosures
- Price:$564,000
- Price per sq. ft.:$312.47
- Tax amount:$4,442 (2025)
New listings near 43774 Laburnum Sq
- Coming Soon
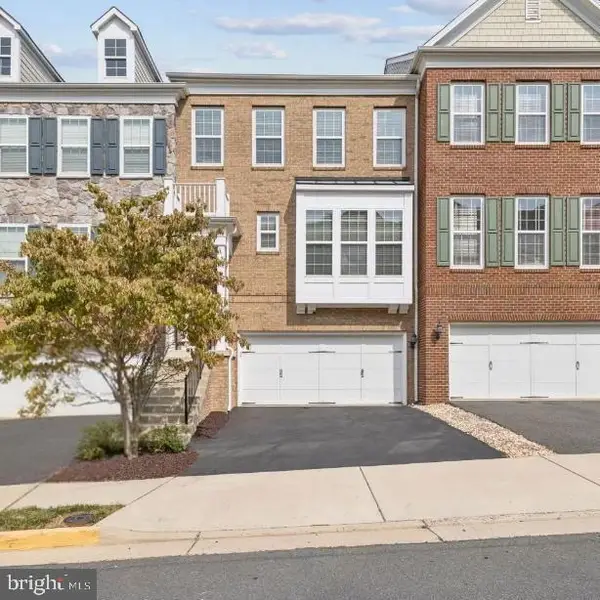 $794,990Coming Soon4 beds 4 baths
$794,990Coming Soon4 beds 4 baths42764 Keiller Ter, ASHBURN, VA 20147
MLS# VALO2107902Listed by: FATHOM REALTY MD, LLC - Open Sat, 1 to 3pmNew
 $1,699,990Active5 beds 5 baths6,329 sq. ft.
$1,699,990Active5 beds 5 baths6,329 sq. ft.42018 Mill Quarter Pl, ASHBURN, VA 20148
MLS# VALO2107706Listed by: CENTURY 21 NEW MILLENNIUM - New
 $349,900Active2 beds 1 baths986 sq. ft.
$349,900Active2 beds 1 baths986 sq. ft.20320 Beechwood Ter #202, ASHBURN, VA 20147
MLS# VALO2107698Listed by: RE/MAX EXECUTIVES - New
 $649,000Active3 beds 4 baths2,425 sq. ft.
$649,000Active3 beds 4 baths2,425 sq. ft.44094 Gala Cir, ASHBURN, VA 20147
MLS# VALO2105498Listed by: COMPASS - Open Sat, 1 to 3pmNew
 $730,000Active4 beds 4 baths2,504 sq. ft.
$730,000Active4 beds 4 baths2,504 sq. ft.21077 Ashburn Heights Dr, ASHBURN, VA 20148
MLS# VALO2107228Listed by: SAMSON PROPERTIES - New
 $2,187,000Active7 beds 10 baths8,868 sq. ft.
$2,187,000Active7 beds 10 baths8,868 sq. ft.42623 Trappe Rock Ct, ASHBURN, VA 20148
MLS# VALO2107666Listed by: COTTAGE STREET REALTY LLC - New
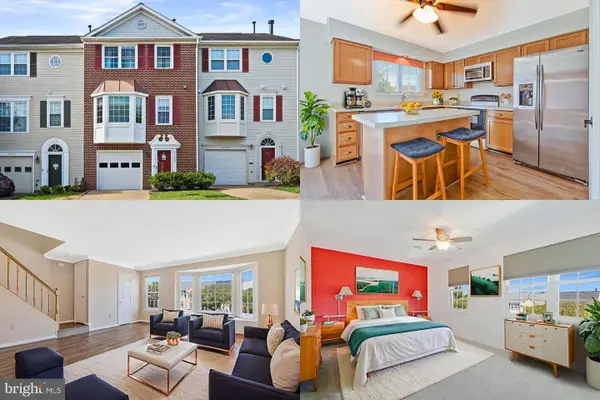 $550,000Active3 beds 4 baths1,854 sq. ft.
$550,000Active3 beds 4 baths1,854 sq. ft.43507 Blacksmith Sq, ASHBURN, VA 20147
MLS# VALO2107812Listed by: KELLER WILLIAMS REALTY - Coming Soon
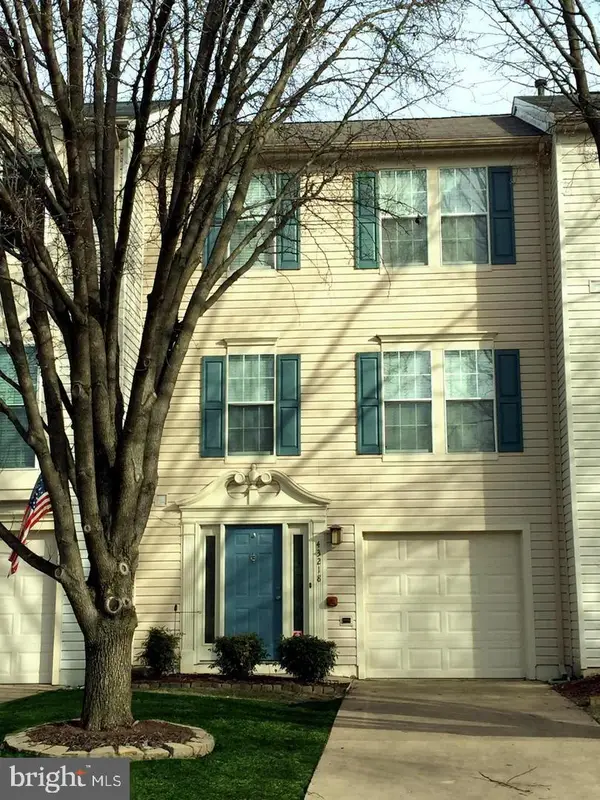 $620,000Coming Soon3 beds 3 baths
$620,000Coming Soon3 beds 3 baths43218 Chokeberry Sq, ASHBURN, VA 20147
MLS# VALO2107458Listed by: KELLER WILLIAMS REALTY - New
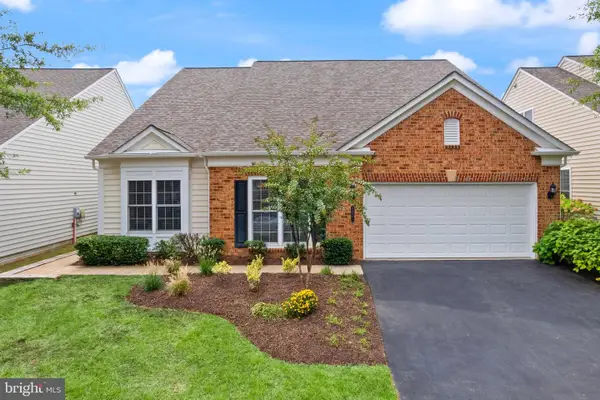 $874,990Active3 beds 3 baths2,904 sq. ft.
$874,990Active3 beds 3 baths2,904 sq. ft.44461 Blueridge Meadows Dr, ASHBURN, VA 20147
MLS# VALO2106610Listed by: EXP REALTY, LLC - Coming Soon
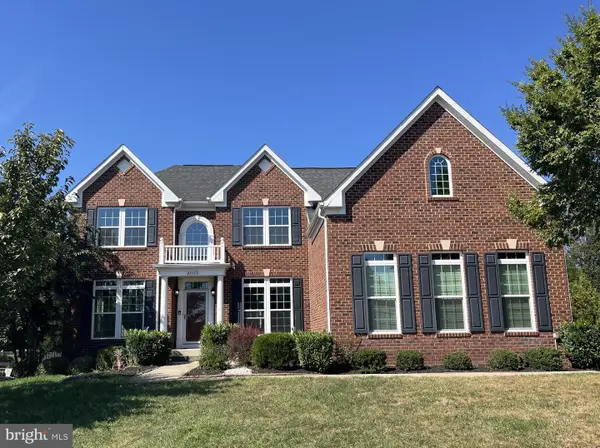 $1,295,000Coming Soon6 beds 4 baths
$1,295,000Coming Soon6 beds 4 baths24117 Statesboro Pl, ASHBURN, VA 20148
MLS# VALO2107720Listed by: LONG & FOSTER REAL ESTATE, INC.
