43778 Tattinger Ter, Ashburn, VA 20148
Local realty services provided by:ERA Byrne Realty
Listed by: joseph m o'hara, susan b thomas
Office: corcoran mcenearney
MLS#:VALO2106442
Source:BRIGHTMLS
Price summary
- Price:$697,500
- Price per sq. ft.:$345.64
- Monthly HOA dues:$120
About this home
** MUST SEE INSIDE & OUT - UPSCALE UPGRADES GALORE THROUGHOUT (roof, AC/heat, kitchen, baths, floors & more) - BRIGHT OPEN SPACIOUS FLOOR PLAN WITH 4 BEDROOMS/3.5 BATHS (option for 2nd family/play room) & 2 DINING AREAS - INCLUDES WIRED/BLUETOOTH SECURITY SYSTEM … & more!!! *** Discover this townhome in Ashburn’s coveted Westwind Crossing community. Spanning over 2,000 square feet across three levels, this light-filled home features an open-concept main level with a stunningly remodeled gourmet kitchen boasting a bay window, seamlessly connected living and dining areas, and a convenient powder room. A tall glass sliding door opens to a spacious deck overlooking a fenced backyard. The upper level includes a generous primary suite with an ensuite bath and walk-in closet, plus two additional bedrooms and a full bath. The lower level offers a versatile fourth bedroom or office with a full bath, a separate laundry/utility room, and direct backyard access. Equipped with a one-car garage and driveway parking, this home is ideally located just minutes from Brambleton Town Center, Loudoun Station, One Loudoun, Reston Town Center, and Historic Leesburg. Commuters will enjoy easy access to Loudoun County Parkway, Dulles Greenway, Routes 28 and 50, the Silver Line Metro Station, and Dulles International Airport, less than 10 minutes away. Nestled in a serene community with parks, a pool, and tennis courts, this lovely townhome is ready for its new owner. ****UPDATES**** Washer and Dryer – 2025, Garage Floor Painted – 2025, Water Heater Expansion Tank – 2024, Roof – 2022, Reconfigured and Remodeled Entrance Level Bedroom 4 with Full Bath, Separate Laundry/Utility Room and Door to Backyard – 2022, Interior Doorknobs and Hinges – 2022, Upper Deck Painted and Privacy Enhancements – 2022, Lower Deck Installed/Painted – 2022, Interior Lighting and Ceiling Fans – 2022, Enhanced Landscaping Front River Rock Stone with Slate Border/Edging, Shrubs, and Plantings – 2022, River Rock Stone Backyard – 2022, Exterior Wired and Bluetooth Security System with Surveillance Cameras Including DVD and CCTV – 2022, Backyard Motion Lighting and Upper Deck Solar Lighting – 2022, My Q “Smart” Garage Door Opener – 2022, Drapes and Blinds – 2022, Interior Painted – 2022, All Flooring – 2020 to 2022, Kitchen Remodel – 2019 to 2021, Primary Bath Remodel – 2019 to 2021, Other Baths Remodel/Updates – 2019 to 2021, HVAC System Carrier Infiniti – 2013, Water Heater – 2013. Note: All information is deemed accurate, but as it is provided by third parties, it is not guaranteed. Buyers are encouraged to conduct their own due diligence and consult with appropriate professionals before making any decisions.
Contact an agent
Home facts
- Year built:2001
- Listing ID #:VALO2106442
- Added:68 day(s) ago
- Updated:November 14, 2025 at 06:39 PM
Rooms and interior
- Bedrooms:4
- Total bathrooms:4
- Full bathrooms:3
- Half bathrooms:1
- Living area:2,018 sq. ft.
Heating and cooling
- Cooling:Central A/C
- Heating:Central, Forced Air, Natural Gas
Structure and exterior
- Year built:2001
- Building area:2,018 sq. ft.
- Lot area:0.04 Acres
Schools
- High school:ROCK RIDGE
- Middle school:STONE HILL
- Elementary school:MOOREFIELD STATION
Utilities
- Water:Public
- Sewer:Public Sewer
Finances and disclosures
- Price:$697,500
- Price per sq. ft.:$345.64
- Tax amount:$4,801 (2025)
New listings near 43778 Tattinger Ter
- Open Sat, 1 to 3pmNew
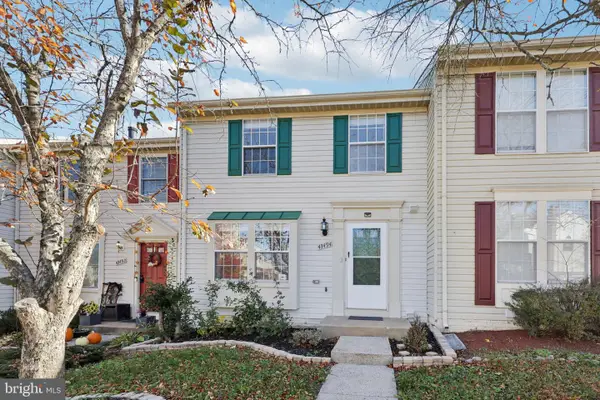 $584,900Active3 beds 4 baths1,640 sq. ft.
$584,900Active3 beds 4 baths1,640 sq. ft.43494 Postrail Sq, ASHBURN, VA 20147
MLS# VALO2110774Listed by: SAMSON PROPERTIES - Open Fri, 4 to 6pmNew
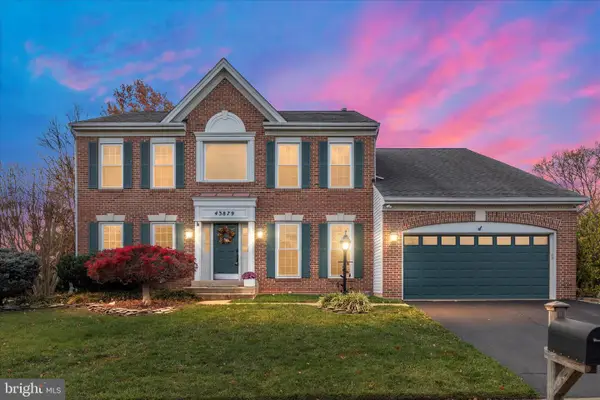 $985,000Active4 beds 4 baths4,174 sq. ft.
$985,000Active4 beds 4 baths4,174 sq. ft.43879 Glenhazel Dr, ASHBURN, VA 20147
MLS# VALO2110720Listed by: REAL BROKER, LLC  $674,990Pending3 beds 3 baths2,548 sq. ft.
$674,990Pending3 beds 3 baths2,548 sq. ft.20042 Coral Wind Dr, ASHBURN, VA 20147
MLS# VALO2110960Listed by: MONUMENT SOTHEBY'S INTERNATIONAL REALTY- Coming Soon
 $585,000Coming Soon2 beds 3 baths
$585,000Coming Soon2 beds 3 baths20328 Newfoundland Sq, ASHBURN, VA 20147
MLS# VALO2110950Listed by: KELLER WILLIAMS REALTY 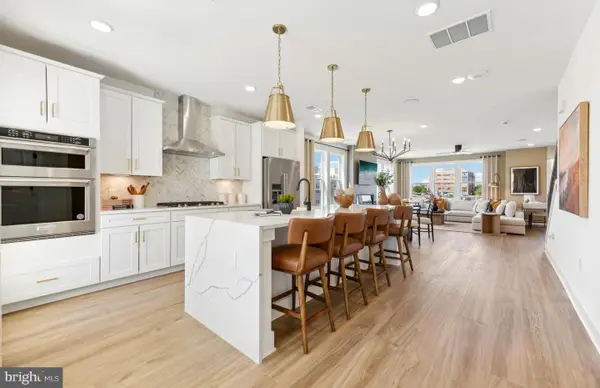 $710,000Pending3 beds 3 baths2,548 sq. ft.
$710,000Pending3 beds 3 baths2,548 sq. ft.19822 Lavender Dust Sq, ASHBURN, VA 20147
MLS# VALO2110914Listed by: MONUMENT SOTHEBY'S INTERNATIONAL REALTY- Open Sat, 11am to 1pmNew
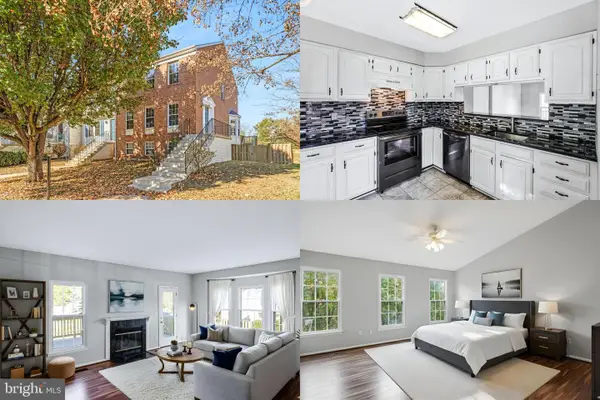 $565,000Active3 beds 4 baths1,874 sq. ft.
$565,000Active3 beds 4 baths1,874 sq. ft.21031 Lemon Springs Ter, ASHBURN, VA 20147
MLS# VALO2109846Listed by: KELLER WILLIAMS REALTY - Open Sun, 1 to 3pmNew
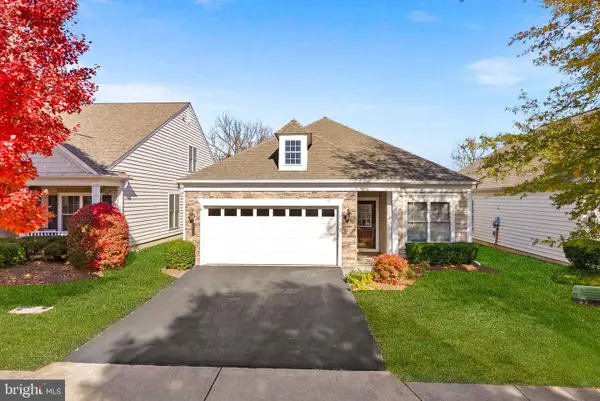 $800,000Active3 beds 2 baths1,670 sq. ft.
$800,000Active3 beds 2 baths1,670 sq. ft.20742 Adams Mill Pl, ASHBURN, VA 20147
MLS# VALO2110838Listed by: PEARSON SMITH REALTY, LLC - Open Sat, 10am to 12pmNew
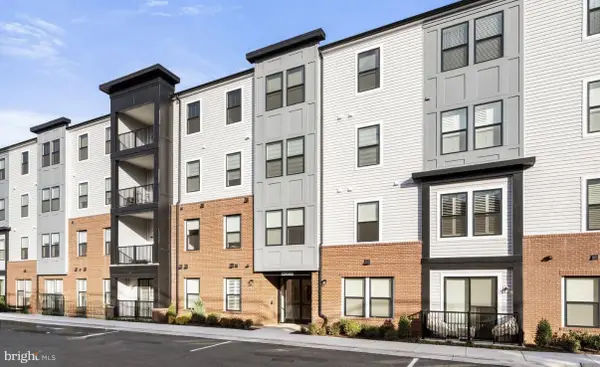 $470,000Active2 beds 2 baths1,280 sq. ft.
$470,000Active2 beds 2 baths1,280 sq. ft.23688 Bolton Crescent Ter #204, ASHBURN, VA 20148
MLS# VALO2110820Listed by: LONG & FOSTER REAL ESTATE, INC. - Open Sat, 1 to 3pmNew
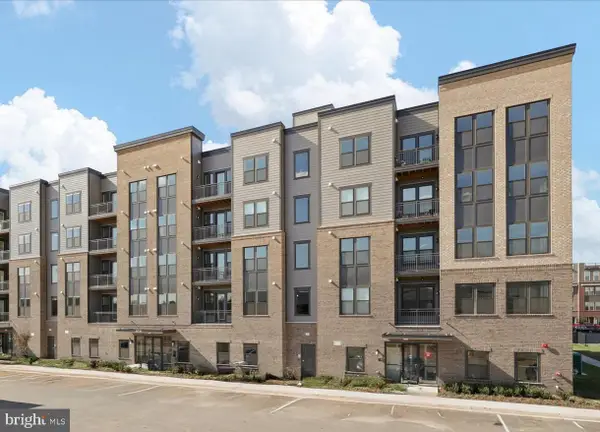 $520,000Active2 beds 2 baths1,301 sq. ft.
$520,000Active2 beds 2 baths1,301 sq. ft.21731 Dovekie Ter #205, ASHBURN, VA 20147
MLS# VALO2110824Listed by: LONG & FOSTER REAL ESTATE, INC. - Open Sun, 1 to 3pmNew
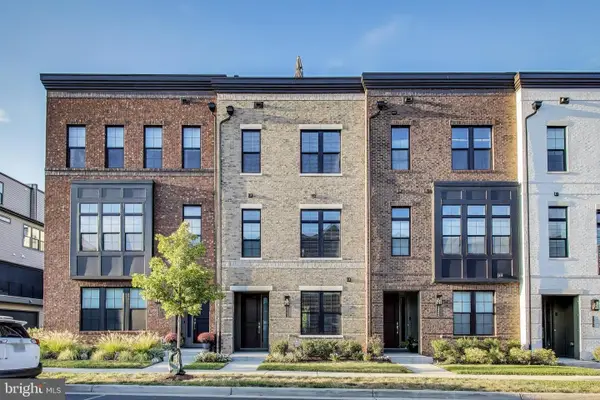 $869,990Active4 beds 5 baths2,620 sq. ft.
$869,990Active4 beds 5 baths2,620 sq. ft.43466 Grandmoore St, ASHBURN, VA 20148
MLS# VALO2107738Listed by: KW METRO CENTER
