43791 Metro Ter #b, Ashburn, VA 20147
Local realty services provided by:ERA Byrne Realty
Listed by: scott a. macdonald
Office: re/max gateway
MLS#:VALO2099818
Source:BRIGHTMLS
Price summary
- Price:$659,990
- Price per sq. ft.:$269.82
About this home
Discover The Hayes – Grand Two-Level Luxury by NV Homes at Ashburn Station
Step into The Hayes, where elevated design meets effortless living. This expansive two-level condominium offers the perfect blend of space, style, and sophistication—without compromise. A private 1-car garage with driveway welcomes you home, leading upstairs into a beautifully open main level ideal for entertaining. The stunning great room flows seamlessly into a spacious dining area and a gourmet kitchen featuring an oversized island—perfect for gatherings or quiet mornings. Personalize your home with one of our designer curated packages. Step outside to your sky lanai, a large covered outdoor retreat that extends your living space year-round. Upstairs, two generously sized secondary bedrooms and a full bath provide comfort and privacy for family or guests. The luxurious owner’s suite is a true sanctuary, complete with a massive walk-in closet and a spa-inspired bath with dual vanities and a seated shower.
The Hayes offers the lifestyle you’ve been waiting for—stylish, spacious, and low-maintenance in a prime Ashburn location.
Show Days and Times: Monday 9AM–6PM, Tuesday 11AM–6PM, Wednesday 11AM–6PM, Thursday 11AM–6PM, Friday 11AM–6PM, Saturday 9AM–5PM, Sunday 9–5PM and open house daily from 12pm to 2pm
Model Address: 43791 Metro Ter, Ashburn, VA 20147
Contact an agent
Home facts
- Year built:2025
- Listing ID #:VALO2099818
- Added:203 day(s) ago
- Updated:November 13, 2025 at 02:39 PM
Rooms and interior
- Bedrooms:3
- Total bathrooms:3
- Full bathrooms:2
- Half bathrooms:1
- Living area:2,446 sq. ft.
Heating and cooling
- Cooling:Central A/C, Energy Star Cooling System, Programmable Thermostat, Zoned
- Heating:Electric, Energy Star Heating System, Heat Pump(s), Programmable Thermostat, Zoned
Structure and exterior
- Year built:2025
- Building area:2,446 sq. ft.
Utilities
- Water:Public
- Sewer:Public Sewer
Finances and disclosures
- Price:$659,990
- Price per sq. ft.:$269.82
New listings near 43791 Metro Ter #b
- Coming SoonOpen Sat, 1 to 3pm
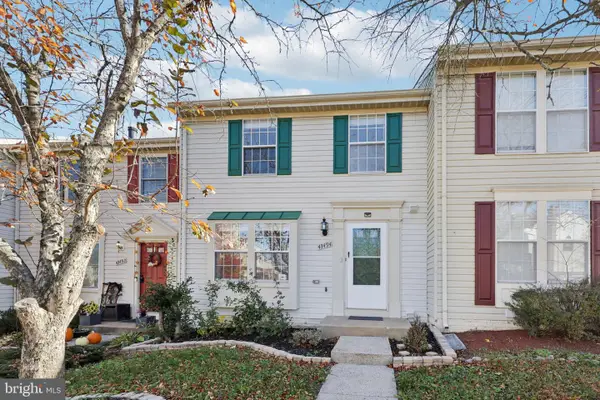 $584,900Coming Soon3 beds 4 baths
$584,900Coming Soon3 beds 4 baths43494 Postrail Sq, ASHBURN, VA 20147
MLS# VALO2110774Listed by: SAMSON PROPERTIES - Open Fri, 4 to 6pmNew
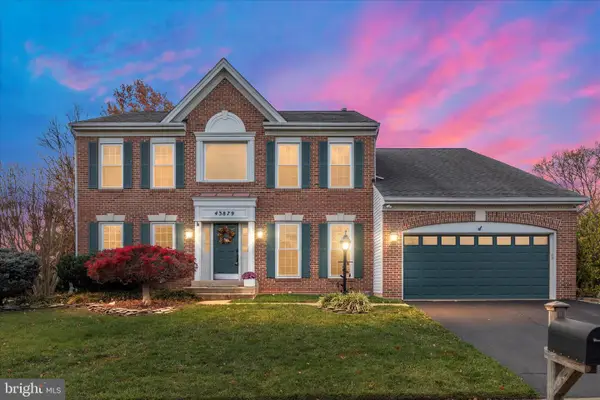 $985,000Active4 beds 4 baths4,174 sq. ft.
$985,000Active4 beds 4 baths4,174 sq. ft.43879 Glenhazel Dr, ASHBURN, VA 20147
MLS# VALO2110720Listed by: REAL BROKER, LLC  $674,990Pending3 beds 3 baths2,548 sq. ft.
$674,990Pending3 beds 3 baths2,548 sq. ft.20042 Coral Wind Dr, ASHBURN, VA 20147
MLS# VALO2110960Listed by: MONUMENT SOTHEBY'S INTERNATIONAL REALTY- Coming Soon
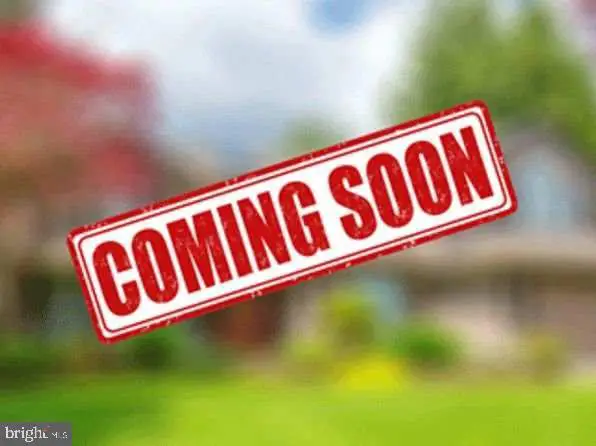 $585,000Coming Soon2 beds 3 baths
$585,000Coming Soon2 beds 3 baths20328 Newfoundland Sq, ASHBURN, VA 20147
MLS# VALO2110950Listed by: KELLER WILLIAMS REALTY 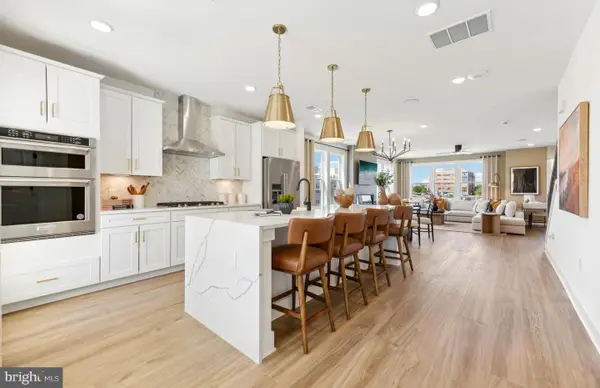 $710,000Pending3 beds 3 baths2,548 sq. ft.
$710,000Pending3 beds 3 baths2,548 sq. ft.19822 Lavender Dust Sq, ASHBURN, VA 20147
MLS# VALO2110914Listed by: MONUMENT SOTHEBY'S INTERNATIONAL REALTY- New
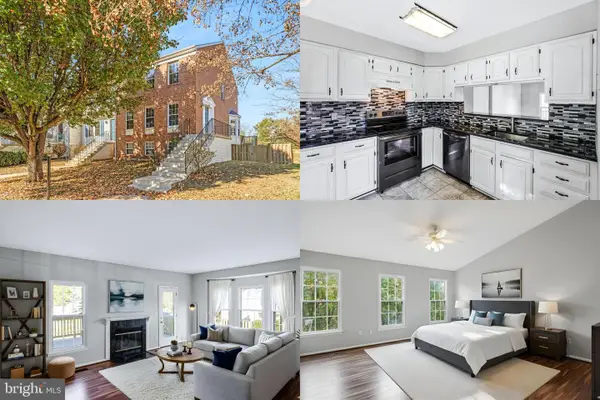 $565,000Active3 beds 4 baths1,874 sq. ft.
$565,000Active3 beds 4 baths1,874 sq. ft.21031 Lemon Springs Ter, ASHBURN, VA 20147
MLS# VALO2109846Listed by: KELLER WILLIAMS REALTY - Coming SoonOpen Sun, 1 to 3pm
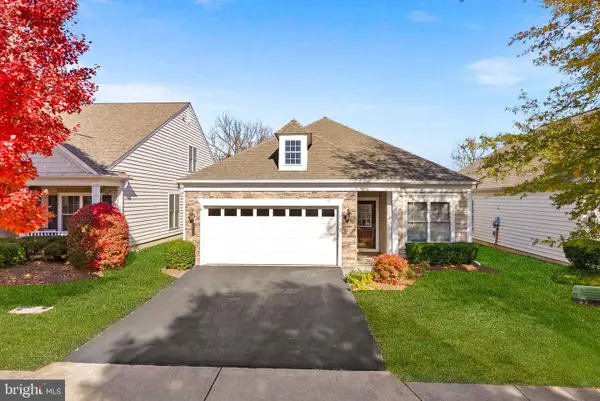 $800,000Coming Soon3 beds 2 baths
$800,000Coming Soon3 beds 2 baths20742 Adams Mill Pl, ASHBURN, VA 20147
MLS# VALO2110838Listed by: PEARSON SMITH REALTY, LLC - Open Sat, 10am to 12pmNew
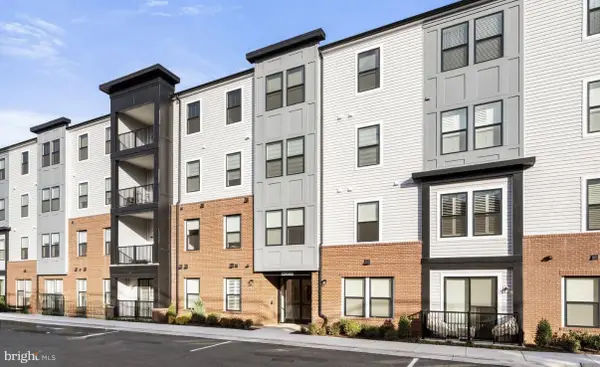 $470,000Active2 beds 2 baths1,280 sq. ft.
$470,000Active2 beds 2 baths1,280 sq. ft.23688 Bolton Crescent Ter #204, ASHBURN, VA 20148
MLS# VALO2110820Listed by: LONG & FOSTER REAL ESTATE, INC. - Open Sat, 1 to 3pmNew
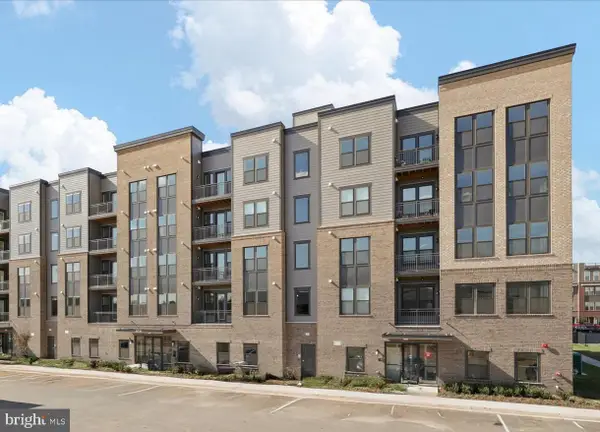 $520,000Active2 beds 2 baths1,301 sq. ft.
$520,000Active2 beds 2 baths1,301 sq. ft.21731 Dovekie Ter #205, ASHBURN, VA 20147
MLS# VALO2110824Listed by: LONG & FOSTER REAL ESTATE, INC. - New
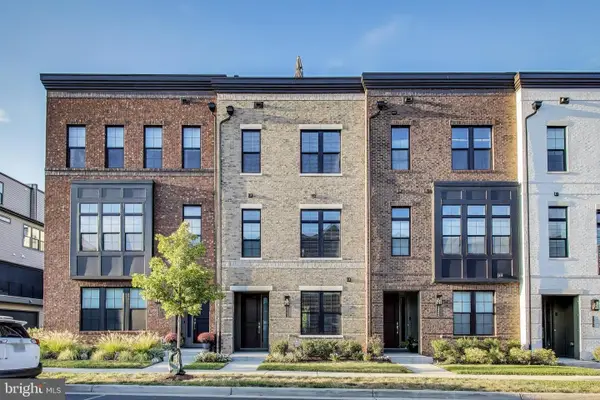 $869,990Active4 beds 5 baths2,620 sq. ft.
$869,990Active4 beds 5 baths2,620 sq. ft.43466 Grandmoore St, ASHBURN, VA 20148
MLS# VALO2107738Listed by: KW METRO CENTER
