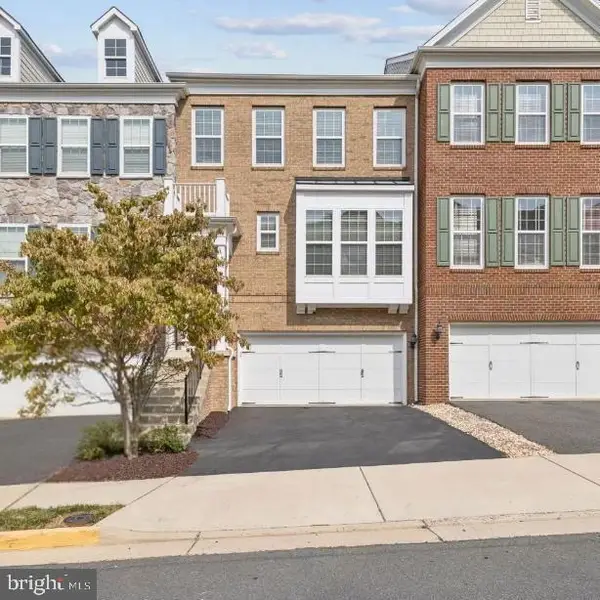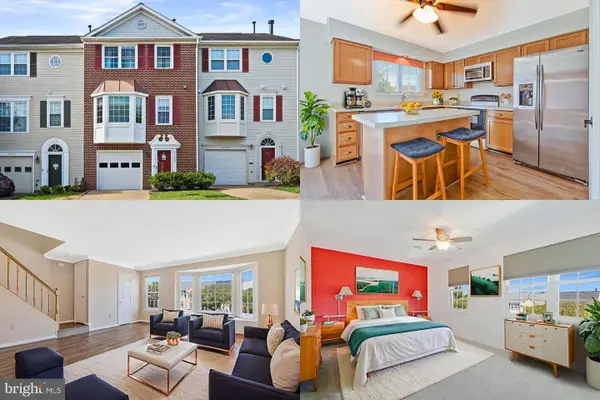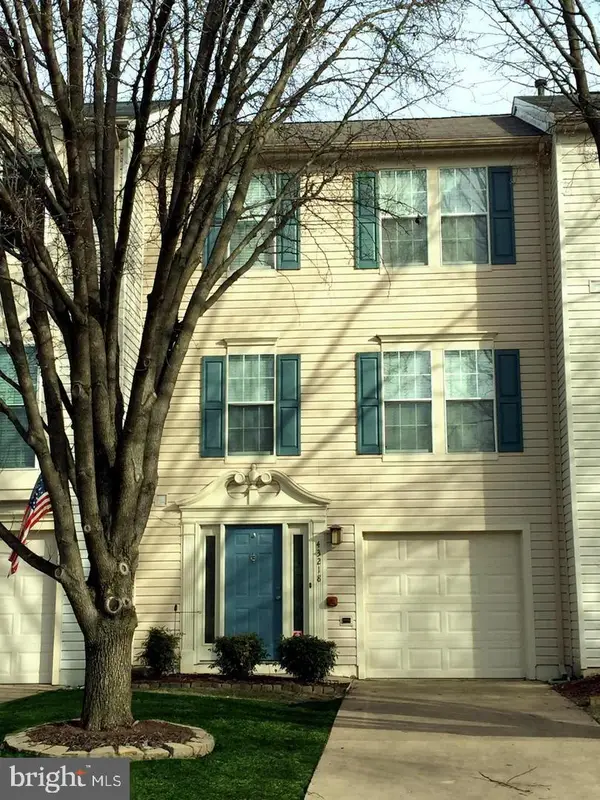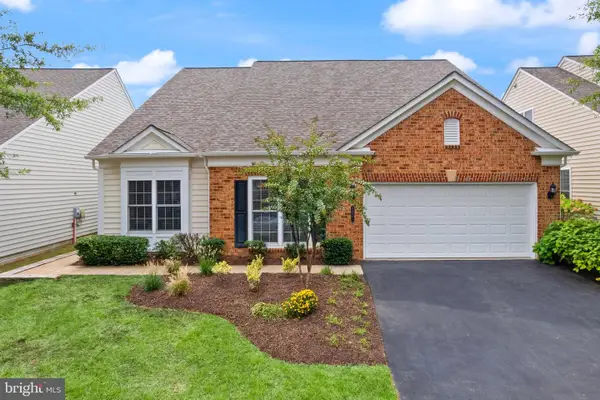43792 Middleway Ter, Ashburn, VA 20147
Local realty services provided by:ERA Cole Realty
43792 Middleway Ter,Ashburn, VA 20147
$574,990
- 3 Beds
- 3 Baths
- 1,668 sq. ft.
- Townhouse
- Active
Listed by:sri meka
Office:realty resource
MLS#:VALO2107554
Source:BRIGHTMLS
Price summary
- Price:$574,990
- Price per sq. ft.:$344.72
- Monthly HOA dues:$72
About this home
AS FRESH AS NEW!!! 2024 built, one year young home!! END CORNER, Lower 2 levels (First & Second level), stacked, townhome style CONDO at Ashburn Station Sub-Division! An exceptional location! Interior finished 1668 sq ft equipped w/3 bedrms, 2 full baths, & 1 half bath; 72 sq ft balcony & 1 rear car garage w/opener + 1 driveway parking. Ample guest parking spaces available at the sub-division streets <br> <br> The best choice for townhome style condo within walking distance of Ashburn Metro, shops, dining, & entertainment | Perfectly situated within 1 mile of the Silver Line’s Ashburn Metro Station, Dulles International Airport, the region’s very best access to major employers, & everyday conveniences | Just minutes away to SHOPPES @ RYAN PARK, LOUDOUN STATION, & BROADLANDS MARKETPLACE/SOUTHERN WALK PLAZA that feature over a dozen restaurants, boutiques, & neighborhood services | Wide tree-lined sidewalks provide a peaceful way to explore the area, whether getting steps in or walking the dog | Access to major commuter routes like Loudoun County Pkwy, 267 Greenway/Toll, Ashburn Village Blvd & Waxpool Rd <br> <br> Water, sewer, lawn mowing, & mulching is included in HOA/Condo fee <br> <br> STANLEY MARTIN Homes built, TESSA floorplan, an open layout that allows light to flow through the entire area, an appealing sophisticated, modern design where comfort & convenience merge seamlessly; designed to be both practical & stylish <br> <br> Ample recessed lights thru out | Celing fans w/remotes | Ceiling fan pre wires <br> <br> First level has gorgeous freshly installed LVP floors. Open living, cozy eating area, a humongous kitchen w/tile backsplash, quartz counters, & a long breakfast island, a pantry, coat closet, powder rm, & an acess to the garage off of the kitchen complete the first level | Second level is equipped with truly luxurious owner's suite featuring a spacious bathrm w/double bowl vanity, walk-in-shower, & a private water closet. Two large walk-in closets for plenty of storage space. Two secondary bedrms that share a hall bath, a stacked washer & dryer, an acess to the balcony from one of the secondary bedrms, & the mechanical area complete the bedrm level <br> <br> Amenities for year-round entertainment are available onsite: Current & soon-to-come amenities for meeting up w/neighbors, friends, & family; access to bocce court, playgrounds, an outdoor fitness area, firepit, gas grills, outdoor seating at several locations, as well as a bus stop serving Ashburn Metro Station every 10 minutes during weekday rush <br> <br> Numerous options for groceries: Harris Teeter, Lotte , Giant, & more....independent groceries | Pharmacies: CVS & Walgreens | Home Depot, nearby Parks, Lifetime Fitness, the W&OD trail, One Loudoun’s Top Golf, 1757 Golf Club & more <br> <br> Excellence in style, function & location
Contact an agent
Home facts
- Year built:2024
- Listing ID #:VALO2107554
- Added:101 day(s) ago
- Updated:September 29, 2025 at 02:04 PM
Rooms and interior
- Bedrooms:3
- Total bathrooms:3
- Full bathrooms:2
- Half bathrooms:1
- Living area:1,668 sq. ft.
Heating and cooling
- Cooling:Ceiling Fan(s), Central A/C
- Heating:Central, Electric
Structure and exterior
- Roof:Asphalt, Fiberglass, Shingle
- Year built:2024
- Building area:1,668 sq. ft.
Utilities
- Water:Public
- Sewer:Public Sewer
Finances and disclosures
- Price:$574,990
- Price per sq. ft.:$344.72
- Tax amount:$4,390 (2025)
New listings near 43792 Middleway Ter
- Coming Soon
 $690,000Coming Soon3 beds 4 baths
$690,000Coming Soon3 beds 4 baths43800 Stonebridge Dr, ASHBURN, VA 20147
MLS# VALO2107906Listed by: RE/MAX GATEWAY - Coming Soon
 $794,990Coming Soon4 beds 4 baths
$794,990Coming Soon4 beds 4 baths42764 Keiller Ter, ASHBURN, VA 20147
MLS# VALO2107902Listed by: FATHOM REALTY MD, LLC - Open Sat, 1 to 3pmNew
 $1,699,990Active5 beds 5 baths6,329 sq. ft.
$1,699,990Active5 beds 5 baths6,329 sq. ft.42018 Mill Quarter Pl, ASHBURN, VA 20148
MLS# VALO2107706Listed by: CENTURY 21 NEW MILLENNIUM - New
 $349,900Active2 beds 1 baths986 sq. ft.
$349,900Active2 beds 1 baths986 sq. ft.20320 Beechwood Ter #202, ASHBURN, VA 20147
MLS# VALO2107698Listed by: RE/MAX EXECUTIVES - New
 $649,000Active3 beds 4 baths2,425 sq. ft.
$649,000Active3 beds 4 baths2,425 sq. ft.44094 Gala Cir, ASHBURN, VA 20147
MLS# VALO2105498Listed by: COMPASS - Open Sat, 1 to 3pmNew
 $730,000Active4 beds 4 baths2,504 sq. ft.
$730,000Active4 beds 4 baths2,504 sq. ft.21077 Ashburn Heights Dr, ASHBURN, VA 20148
MLS# VALO2107228Listed by: SAMSON PROPERTIES - New
 $2,187,000Active7 beds 10 baths8,868 sq. ft.
$2,187,000Active7 beds 10 baths8,868 sq. ft.42623 Trappe Rock Ct, ASHBURN, VA 20148
MLS# VALO2107666Listed by: COTTAGE STREET REALTY LLC - New
 $550,000Active3 beds 4 baths1,854 sq. ft.
$550,000Active3 beds 4 baths1,854 sq. ft.43507 Blacksmith Sq, ASHBURN, VA 20147
MLS# VALO2107812Listed by: KELLER WILLIAMS REALTY - Coming Soon
 $620,000Coming Soon3 beds 3 baths
$620,000Coming Soon3 beds 3 baths43218 Chokeberry Sq, ASHBURN, VA 20147
MLS# VALO2107458Listed by: KELLER WILLIAMS REALTY - New
 $874,990Active3 beds 3 baths2,904 sq. ft.
$874,990Active3 beds 3 baths2,904 sq. ft.44461 Blueridge Meadows Dr, ASHBURN, VA 20147
MLS# VALO2106610Listed by: EXP REALTY, LLC
