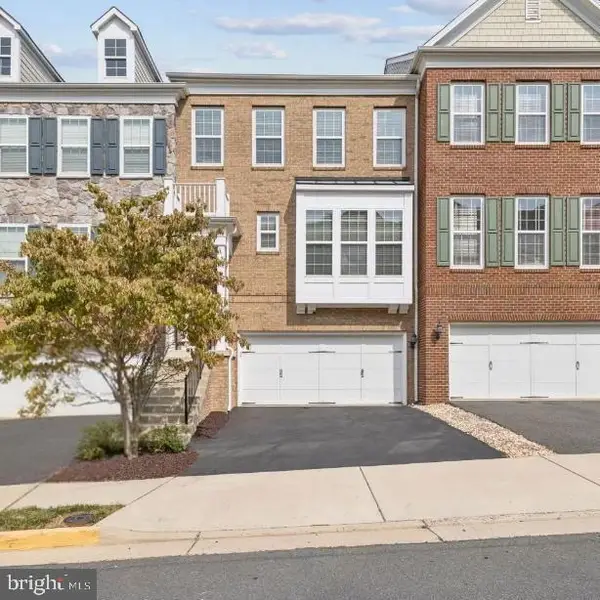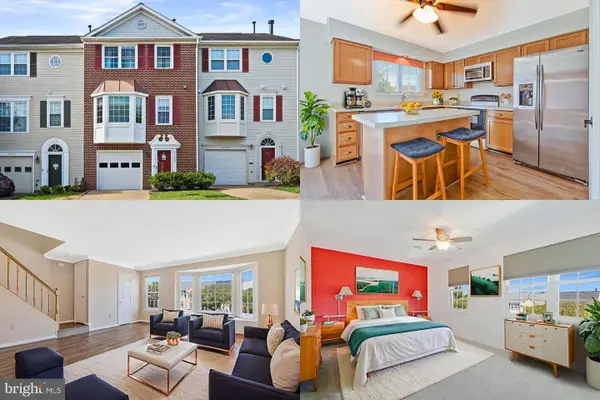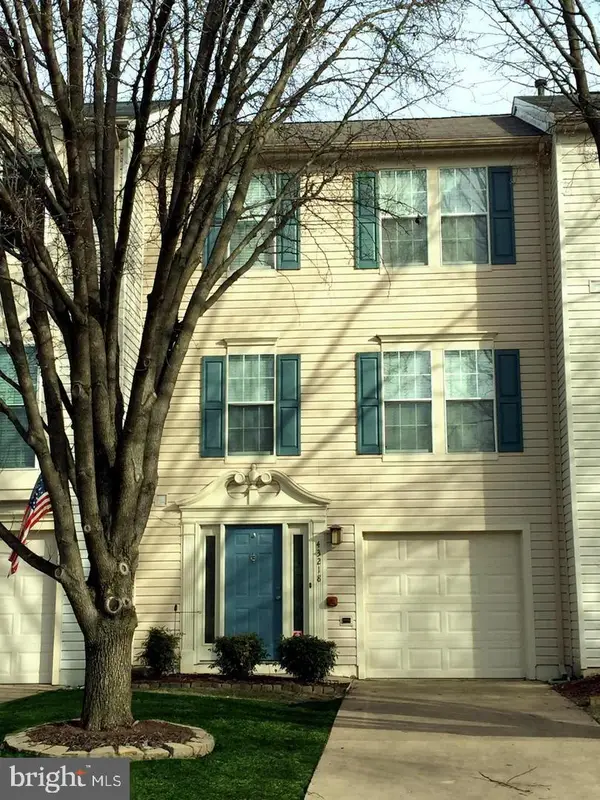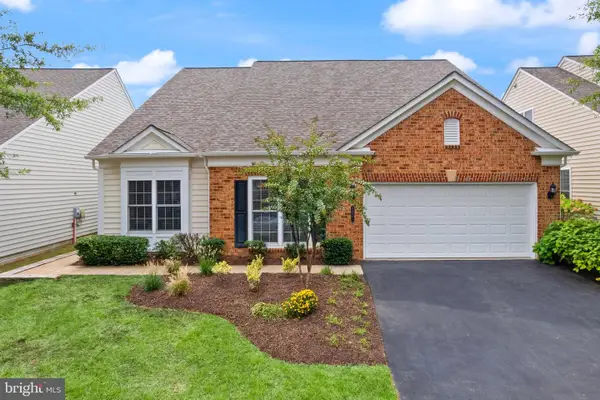43808 Middleway Ter, Ashburn, VA 20147
Local realty services provided by:ERA Valley Realty
43808 Middleway Ter,Ashburn, VA 20147
$660,000
- 3 Beds
- 3 Baths
- 2,462 sq. ft.
- Townhouse
- Active
Listed by:sanjiv d shah
Office:samson properties
MLS#:VALO2106454
Source:BRIGHTMLS
Price summary
- Price:$660,000
- Price per sq. ft.:$268.07
- Monthly HOA dues:$72
About this home
One year old Stanley Martin townhome-style garage condo within walking distance to the silver line metro! Penthouse-style living! Welcome to The Cavendish 2-level garage condo at Ashburn Station! Step into this 2,462 sq ft home and be greeted by the main level's open floor plan, seamlessly connecting the kitchen, dining area, family room, powder room, and a fabulous deck. Perfect home for hosting dinner parties and holiday gatherings in this elegant space. Large primary bedroom with its spaciousness, charming sitting area, and en suite bathroom, you'll find yourself escaping to this private retreat after a long day. In addition to the primary bedroom, you will find two more generously sized bedrooms on the upper level, along with a convenient hall bath. This ample space ensures everyone's privacy and comfort. Located in a vibrant and thriving community, The Cavendish Condo is just moments away from top-rated schools, trendy shops, delicious dining options, and the convenience of major highways for easy commuting. Ashburn Station within walking distance of the silver line Metro in Northern Virginia. This neighborhood offers an ideal location close to major commuting routes and some of the area's largest employers. Enjoy amenities dispersed throughout this new neighborhood including a gaming lawn, 2 workout stations, a playground, and multiple community parks featuring greenspace, firepit, grilling station, and outdoor seating. This location is a short walk or quick drive to the many shopping, dining and entertainment options throughout central Loudoun County. Ashburn Station is an ideal choice for residents who want to work and play close to home.
Contact an agent
Home facts
- Year built:2024
- Listing ID #:VALO2106454
- Added:22 day(s) ago
- Updated:September 29, 2025 at 01:51 PM
Rooms and interior
- Bedrooms:3
- Total bathrooms:3
- Full bathrooms:2
- Half bathrooms:1
- Living area:2,462 sq. ft.
Heating and cooling
- Cooling:Central A/C
- Heating:Electric, Heat Pump(s)
Structure and exterior
- Year built:2024
- Building area:2,462 sq. ft.
Utilities
- Water:Public
- Sewer:Public Sewer
Finances and disclosures
- Price:$660,000
- Price per sq. ft.:$268.07
- Tax amount:$4,935 (2025)
New listings near 43808 Middleway Ter
- Coming Soon
 $690,000Coming Soon3 beds 4 baths
$690,000Coming Soon3 beds 4 baths43800 Stonebridge Dr, ASHBURN, VA 20147
MLS# VALO2107906Listed by: RE/MAX GATEWAY - Coming Soon
 $794,990Coming Soon4 beds 4 baths
$794,990Coming Soon4 beds 4 baths42764 Keiller Ter, ASHBURN, VA 20147
MLS# VALO2107902Listed by: FATHOM REALTY MD, LLC - Open Sat, 1 to 3pmNew
 $1,699,990Active5 beds 5 baths6,329 sq. ft.
$1,699,990Active5 beds 5 baths6,329 sq. ft.42018 Mill Quarter Pl, ASHBURN, VA 20148
MLS# VALO2107706Listed by: CENTURY 21 NEW MILLENNIUM - New
 $349,900Active2 beds 1 baths986 sq. ft.
$349,900Active2 beds 1 baths986 sq. ft.20320 Beechwood Ter #202, ASHBURN, VA 20147
MLS# VALO2107698Listed by: RE/MAX EXECUTIVES - New
 $649,000Active3 beds 4 baths2,425 sq. ft.
$649,000Active3 beds 4 baths2,425 sq. ft.44094 Gala Cir, ASHBURN, VA 20147
MLS# VALO2105498Listed by: COMPASS - Open Sat, 1 to 3pmNew
 $730,000Active4 beds 4 baths2,504 sq. ft.
$730,000Active4 beds 4 baths2,504 sq. ft.21077 Ashburn Heights Dr, ASHBURN, VA 20148
MLS# VALO2107228Listed by: SAMSON PROPERTIES - New
 $2,187,000Active7 beds 10 baths8,868 sq. ft.
$2,187,000Active7 beds 10 baths8,868 sq. ft.42623 Trappe Rock Ct, ASHBURN, VA 20148
MLS# VALO2107666Listed by: COTTAGE STREET REALTY LLC - New
 $550,000Active3 beds 4 baths1,854 sq. ft.
$550,000Active3 beds 4 baths1,854 sq. ft.43507 Blacksmith Sq, ASHBURN, VA 20147
MLS# VALO2107812Listed by: KELLER WILLIAMS REALTY - Coming Soon
 $620,000Coming Soon3 beds 3 baths
$620,000Coming Soon3 beds 3 baths43218 Chokeberry Sq, ASHBURN, VA 20147
MLS# VALO2107458Listed by: KELLER WILLIAMS REALTY - New
 $874,990Active3 beds 3 baths2,904 sq. ft.
$874,990Active3 beds 3 baths2,904 sq. ft.44461 Blueridge Meadows Dr, ASHBURN, VA 20147
MLS# VALO2106610Listed by: EXP REALTY, LLC
