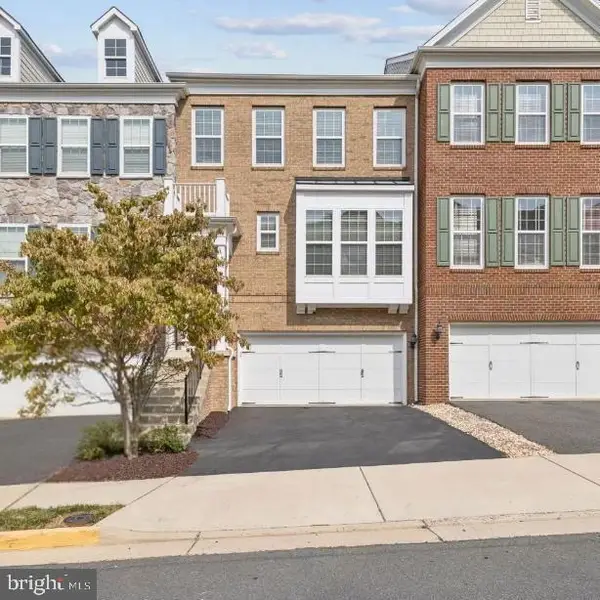43841 Centergate Dr, Ashburn, VA 20148
Local realty services provided by:ERA Reed Realty, Inc.
Upcoming open houses
- Sat, Oct 0401:00 pm - 03:00 pm
Listed by:guillermo patino
Office:long & foster real estate, inc.
MLS#:VALO2102402
Source:BRIGHTMLS
Price summary
- Price:$515,000
- Price per sq. ft.:$321.47
About this home
WOW BIG REDUCTION seller is reducing sales price and offering up to $10K towards closing costs or deduct from sales price, take advantage of this great offer.
Beautiful Brick-Front Townhome-Style Condo SHOWS BRAND NEW, in Prime Ashburn Location!
Welcome to this stunning 2-level townhome-style condo, perfectly situated WALKING DISTANCE just one mile from the new Ashburn Metro Station — with no special Metro tax added! This spacious home features 3 generously sized bedrooms, 2.5 bathrooms, and a 1-car garage, with additional street parking available.
Enjoy an open and inviting floor plan with hardwood flooring on the main level, a gourmet kitchen complete with granite countertops, newer stainless steel appliances, and a large center island—perfect for cooking and entertaining. The upper-level laundry area adds extra convenience.
Located close to major transportation routes including the Greenway Toll Road, plus easy access to shopping, restaurants, offices, and medical facilities — everything you need is right at your doorstep.
Beautiful Brick-Front Townhome-Style Condo in Prime Ashburn Location!
Welcome to this stunning 2-level townhome-style condo, perfectly situated WALKING DISTANCE just one mile from the new Ashburn Metro Station — with no special Metro tax added! This spacious home features 3 generously sized bedrooms, 2.5 bathrooms, and a 1-car garage, with additional street parking available.
Enjoy an open and inviting floor plan with hardwood flooring on the main level, a gourmet kitchen complete with granite countertops, newer stainless steel appliances, and a large center island—perfect for cooking and entertaining. New carpet just painted The upper-level laundry area adds extra convenience.
Located close to major transportation routes including the Greenway Toll Road, plus easy access to shopping, restaurants, offices, and medical facilities — everything you need is right at your doorstep. Shows like brand new
LOCATED VERY CLOSE TO ASHBURN METRO, WITHOUT PAYING EXTRA METRO TAX.
Don’t miss your chance to own this beautiful home in a thriving, commuter-friendly community. Come see why this is the perfect place to call Home Sweet Home! TEXT AGENT FOR MORE INFO
Contact an agent
Home facts
- Year built:2011
- Listing ID #:VALO2102402
- Added:66 day(s) ago
- Updated:September 29, 2025 at 11:43 PM
Rooms and interior
- Bedrooms:3
- Total bathrooms:3
- Full bathrooms:2
- Half bathrooms:1
- Living area:1,602 sq. ft.
Heating and cooling
- Cooling:Central A/C
- Heating:90% Forced Air, Natural Gas
Structure and exterior
- Year built:2011
- Building area:1,602 sq. ft.
Utilities
- Water:Public
- Sewer:Public Sewer
Finances and disclosures
- Price:$515,000
- Price per sq. ft.:$321.47
- Tax amount:$4,037 (2025)
New listings near 43841 Centergate Dr
- Coming Soon
 $930,000Coming Soon4 beds 4 baths
$930,000Coming Soon4 beds 4 baths20396 Roslindale Dr, ASHBURN, VA 20147
MLS# VALO2107980Listed by: KELLER WILLIAMS REALTY - New
 $774,990Active3 beds 4 baths2,296 sq. ft.
$774,990Active3 beds 4 baths2,296 sq. ft.43400 Apple Orchard Sq, ASHBURN, VA 20148
MLS# VALO2107954Listed by: EXP REALTY, LLC - Coming Soon
 $690,000Coming Soon3 beds 4 baths
$690,000Coming Soon3 beds 4 baths43800 Stonebridge Dr, ASHBURN, VA 20147
MLS# VALO2107906Listed by: RE/MAX GATEWAY - Coming Soon
 $794,990Coming Soon4 beds 4 baths
$794,990Coming Soon4 beds 4 baths42764 Keiller Ter, ASHBURN, VA 20147
MLS# VALO2107902Listed by: FATHOM REALTY MD, LLC - New
 $850,000Active4 beds 4 baths4,211 sq. ft.
$850,000Active4 beds 4 baths4,211 sq. ft.20153 Valhalla Sq, ASHBURN, VA 20147
MLS# VALO2107882Listed by: KELLER WILLIAMS PREFERRED PROPERTIES - Open Sat, 1 to 3pmNew
 $1,699,990Active5 beds 5 baths6,329 sq. ft.
$1,699,990Active5 beds 5 baths6,329 sq. ft.42018 Mill Quarter Pl, ASHBURN, VA 20148
MLS# VALO2107706Listed by: CENTURY 21 NEW MILLENNIUM - New
 $349,900Active2 beds 1 baths986 sq. ft.
$349,900Active2 beds 1 baths986 sq. ft.20320 Beechwood Ter #202, ASHBURN, VA 20147
MLS# VALO2107698Listed by: RE/MAX EXECUTIVES - New
 $649,000Active3 beds 4 baths2,425 sq. ft.
$649,000Active3 beds 4 baths2,425 sq. ft.44094 Gala Cir, ASHBURN, VA 20147
MLS# VALO2105498Listed by: COMPASS - Open Sat, 1 to 3pmNew
 $730,000Active4 beds 4 baths2,504 sq. ft.
$730,000Active4 beds 4 baths2,504 sq. ft.21077 Ashburn Heights Dr, ASHBURN, VA 20148
MLS# VALO2107228Listed by: SAMSON PROPERTIES - New
 $2,187,000Active7 beds 10 baths8,868 sq. ft.
$2,187,000Active7 beds 10 baths8,868 sq. ft.42623 Trappe Rock Ct, ASHBURN, VA 20148
MLS# VALO2107666Listed by: COTTAGE STREET REALTY LLC
