43890 Hickory Corner Ter #103, Ashburn, VA 20147
Local realty services provided by:ERA Reed Realty, Inc.
43890 Hickory Corner Ter #103,Ashburn, VA 20147
$465,000
- 2 Beds
- 3 Baths
- 1,626 sq. ft.
- Townhouse
- Pending
Listed by:cheryl h wood
Office:redfin corporation
MLS#:VALO2104148
Source:BRIGHTMLS
Price summary
- Price:$465,000
- Price per sq. ft.:$285.98
- Monthly HOA dues:$175
About this home
Light-filled, two-level end-unit condo offering both comfort and convenience. Step through the front door and be greeted by a dramatic two-story entryway that sets the tone for the rest of the home. The main living level features a spacious kitchen with access to the balcony—perfect for morning coffee—alongside a dining area and a cozy living room with a two-sided fireplace, ideal for chilly evenings.
Toward the garage, you’ll find a practical drop zone for shoes and coats, as well as a quiet flex space ideal for a home office, study area, or hobby room. Upstairs, the primary suite offers a luxurious bath and generous closet space, while the second bedroom easily fits a queen bed and multiple dressers. The laundry area is also conveniently located on this level.
Please note the water and sewer, high speed internet and cable TV are also included in the condo fees with all the other great amenities. The driveway behind the garage has room for an additional 2-3 cars which is rare in a condo community.
Enjoy easy access to top-rated schools, shopping, and major commuter routes. This is truly a must-see home with amenities galore.
Contact an agent
Home facts
- Year built:2006
- Listing ID #:VALO2104148
- Added:53 day(s) ago
- Updated:September 29, 2025 at 07:35 AM
Rooms and interior
- Bedrooms:2
- Total bathrooms:3
- Full bathrooms:2
- Half bathrooms:1
- Living area:1,626 sq. ft.
Heating and cooling
- Cooling:Central A/C
- Heating:Central, Natural Gas
Structure and exterior
- Year built:2006
- Building area:1,626 sq. ft.
Schools
- High school:RIVERSIDE
Utilities
- Water:Public
- Sewer:Public Sewer
Finances and disclosures
- Price:$465,000
- Price per sq. ft.:$285.98
- Tax amount:$3,406 (2025)
New listings near 43890 Hickory Corner Ter #103
- Coming Soon
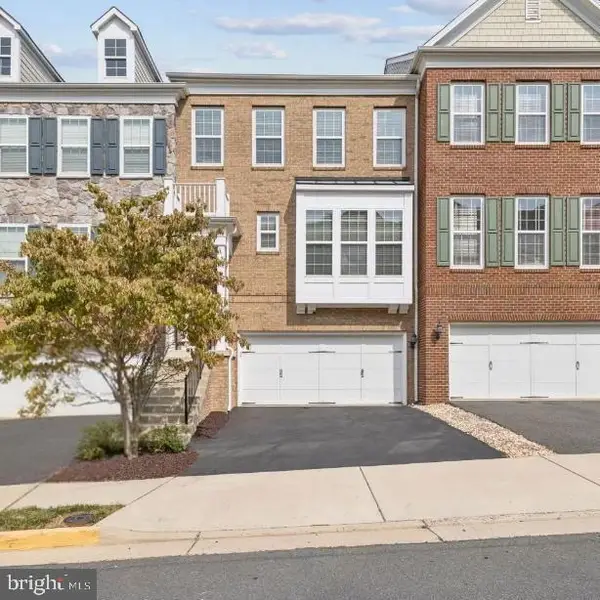 $794,990Coming Soon4 beds 4 baths
$794,990Coming Soon4 beds 4 baths42764 Keiller Ter, ASHBURN, VA 20147
MLS# VALO2107902Listed by: FATHOM REALTY MD, LLC - Open Sat, 1 to 3pmNew
 $1,699,990Active5 beds 5 baths6,329 sq. ft.
$1,699,990Active5 beds 5 baths6,329 sq. ft.42018 Mill Quarter Pl, ASHBURN, VA 20148
MLS# VALO2107706Listed by: CENTURY 21 NEW MILLENNIUM - New
 $349,900Active2 beds 1 baths986 sq. ft.
$349,900Active2 beds 1 baths986 sq. ft.20320 Beechwood Ter #202, ASHBURN, VA 20147
MLS# VALO2107698Listed by: RE/MAX EXECUTIVES - New
 $649,000Active3 beds 4 baths2,425 sq. ft.
$649,000Active3 beds 4 baths2,425 sq. ft.44094 Gala Cir, ASHBURN, VA 20147
MLS# VALO2105498Listed by: COMPASS - Open Sat, 1 to 3pmNew
 $730,000Active4 beds 4 baths2,504 sq. ft.
$730,000Active4 beds 4 baths2,504 sq. ft.21077 Ashburn Heights Dr, ASHBURN, VA 20148
MLS# VALO2107228Listed by: SAMSON PROPERTIES - New
 $2,187,000Active7 beds 10 baths8,868 sq. ft.
$2,187,000Active7 beds 10 baths8,868 sq. ft.42623 Trappe Rock Ct, ASHBURN, VA 20148
MLS# VALO2107666Listed by: COTTAGE STREET REALTY LLC - New
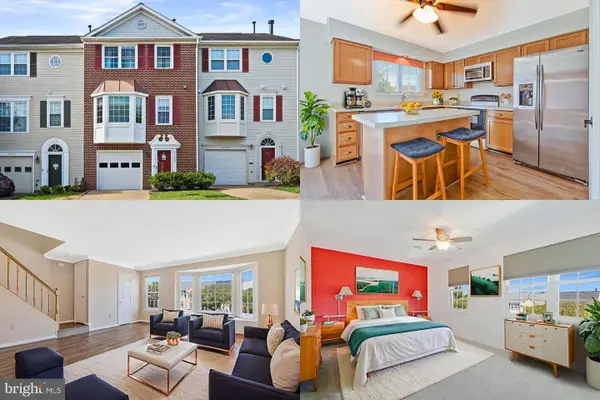 $550,000Active3 beds 4 baths1,854 sq. ft.
$550,000Active3 beds 4 baths1,854 sq. ft.43507 Blacksmith Sq, ASHBURN, VA 20147
MLS# VALO2107812Listed by: KELLER WILLIAMS REALTY - Coming Soon
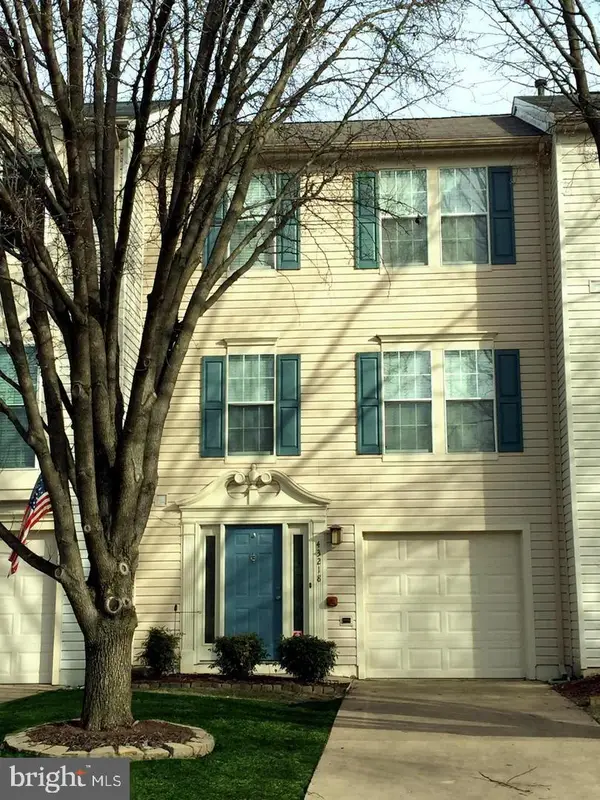 $620,000Coming Soon3 beds 3 baths
$620,000Coming Soon3 beds 3 baths43218 Chokeberry Sq, ASHBURN, VA 20147
MLS# VALO2107458Listed by: KELLER WILLIAMS REALTY - New
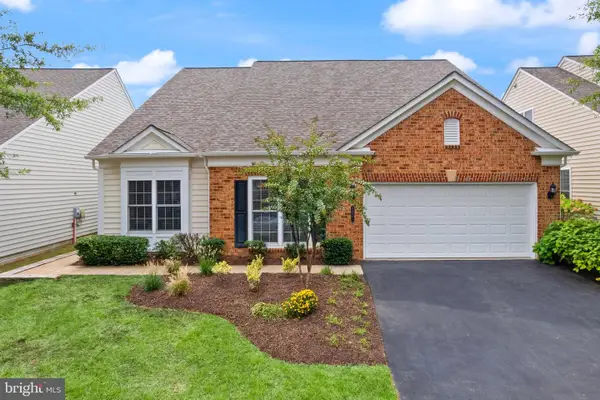 $874,990Active3 beds 3 baths2,904 sq. ft.
$874,990Active3 beds 3 baths2,904 sq. ft.44461 Blueridge Meadows Dr, ASHBURN, VA 20147
MLS# VALO2106610Listed by: EXP REALTY, LLC - Coming Soon
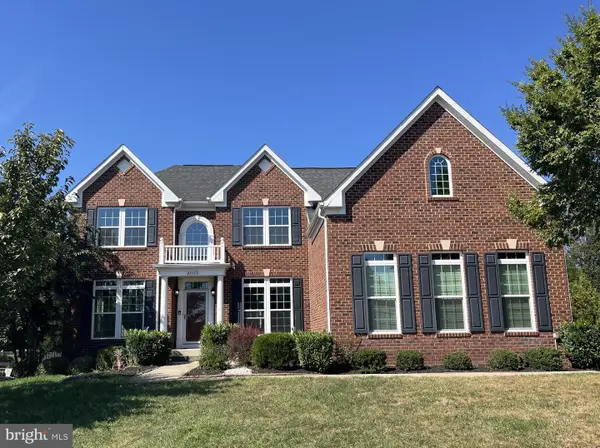 $1,295,000Coming Soon6 beds 4 baths
$1,295,000Coming Soon6 beds 4 baths24117 Statesboro Pl, ASHBURN, VA 20148
MLS# VALO2107720Listed by: LONG & FOSTER REAL ESTATE, INC.
