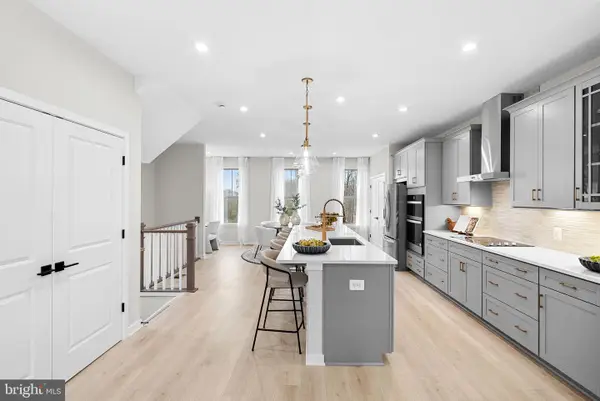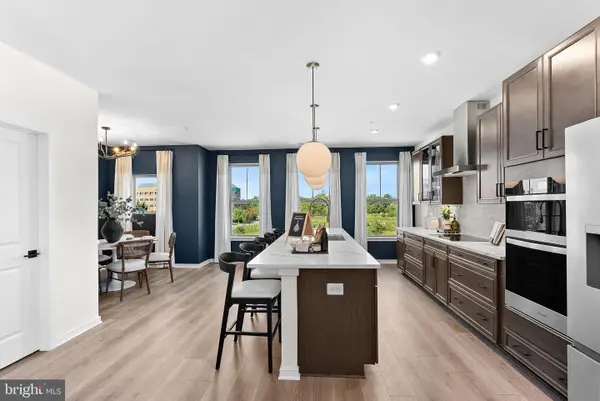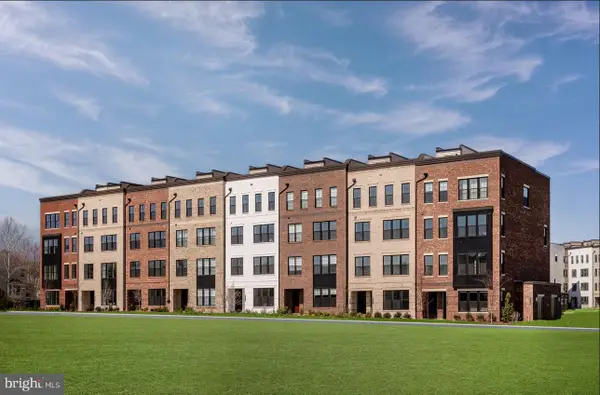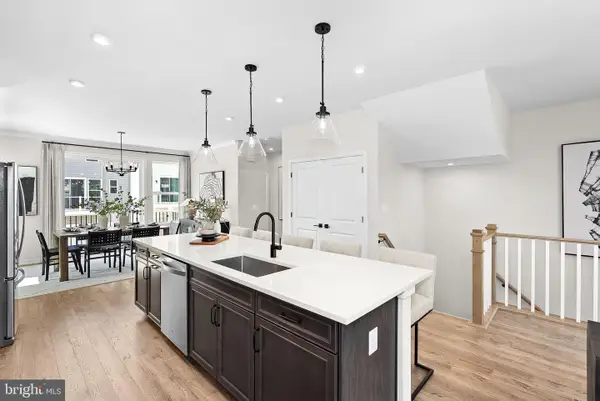44005 Gala Cir, Ashburn, VA 20147
Local realty services provided by:Mountain Realty ERA Powered
Listed by: michele lynn condon
Office: exp realty, llc.
MLS#:VALO2106034
Source:BRIGHTMLS
Price summary
- Price:$610,000
- Price per sq. ft.:$281.76
- Monthly HOA dues:$104
About this home
Spacious 4-Bedroom Townhome in Ashburn Village – Minutes to the Metro!
Welcome to this beautifully maintained 4-bedroom, 3.5-bathroom townhouse located in the heart of sought-after Ashburn Village. Offering the perfect blend of comfort, convenience, and community, this home is ideal for those who want modern living with unbeatable amenities right at their doorstep.
Step inside to find a bright and open layout with plenty of space for both everyday living and entertaining. The home features four bedrooms, 3 on the upper level and 1 on the lower level. The fully finished lower level with its own bedroom and full bath is perfect for guests or a private home office.
Location is everything, and this home delivers. You’re just minutes from the Silver Line Metro at Ashburn Station, making commutes to Tysons, Reston, Arlington, or D.C. a breeze.
Living in Ashburn Village means enjoying resort-style amenities year-round. Residents have access to multiple recreation centers, indoor and outdoor pools, fitness centers, lakes with walking/jogging trails, tennis courts, sports fields, and even a full-service sports pavilion. Whether you’re looking for an active lifestyle or simply want to relax and enjoy the beauty of the neighborhood, this community has it all.
Highlights:
* 4 bedrooms | 3.5 bathrooms | spacious and versatile layout
* Finished lower level with private bedroom and full bath
* Minutes to Silver Line Metro
* Exclusive access to Ashburn Village amenities: pools, gyms, tennis, trails, lakes, and more
* Convenient to major commuter routes, shops, and dining
This townhouse is more than just a home—it’s a lifestyle. Don’t miss your chance to own in one of Loudoun County’s most desirable communities!
Contact an agent
Home facts
- Year built:1989
- Listing ID #:VALO2106034
- Added:80 day(s) ago
- Updated:November 20, 2025 at 08:43 AM
Rooms and interior
- Bedrooms:4
- Total bathrooms:4
- Full bathrooms:3
- Half bathrooms:1
- Living area:2,165 sq. ft.
Heating and cooling
- Cooling:Central A/C, Dehumidifier
- Heating:Natural Gas
Structure and exterior
- Roof:Asphalt
- Year built:1989
- Building area:2,165 sq. ft.
- Lot area:0.04 Acres
Utilities
- Water:Public
- Sewer:Public Sewer
Finances and disclosures
- Price:$610,000
- Price per sq. ft.:$281.76
- Tax amount:$4,732 (2025)
New listings near 44005 Gala Cir
- Open Sat, 1 to 4pmNew
 $779,990Active3 beds 3 baths2,198 sq. ft.
$779,990Active3 beds 3 baths2,198 sq. ft.2460 Mystic Maroon Ter, ASHBURN, VA 20147
MLS# VALO2111388Listed by: PEARSON SMITH REALTY, LLC - Open Sat, 1 to 4pmNew
 $659,990Active3 beds 3 baths2,401 sq. ft.
$659,990Active3 beds 3 baths2,401 sq. ft.6 Sepia Sq #he, ASHBURN, VA 20147
MLS# VALO2111390Listed by: PEARSON SMITH REALTY, LLC - New
 $592,000Active3 beds 3 baths1,525 sq. ft.
$592,000Active3 beds 3 baths1,525 sq. ft.22131 Little Mount Ter, ASHBURN, VA 20148
MLS# VALO2111374Listed by: TOLL BROTHERS REAL ESTATE INC. - Open Sat, 1 to 4pmNew
 $779,990Active3 beds 3 baths2,105 sq. ft.
$779,990Active3 beds 3 baths2,105 sq. ft.54320 Mystic Maroon Ter, ASHBURN, VA 20147
MLS# VALO2111376Listed by: PEARSON SMITH REALTY, LLC - New
 $587,000Active3 beds 3 baths1,525 sq. ft.
$587,000Active3 beds 3 baths1,525 sq. ft.43437 Monroe Crest Ter, ASHBURN, VA 20148
MLS# VALO2111366Listed by: TOLL BROTHERS REAL ESTATE INC. - Open Sat, 1 to 4pmNew
 $594,999Active3 beds 3 baths1,565 sq. ft.
$594,999Active3 beds 3 baths1,565 sq. ft.19752 Misty Moss Sq #1, ASHBURN, VA 20147
MLS# VALO2111368Listed by: PEARSON SMITH REALTY, LLC - Open Sat, 1 to 4pmNew
 $584,990Active3 beds 3 baths1,565 sq. ft.
$584,990Active3 beds 3 baths1,565 sq. ft.6 Sepia Sq #mo, ASHBURN, VA 20147
MLS# VALO2111370Listed by: PEARSON SMITH REALTY, LLC - Open Sat, 1 to 4pmNew
 $729,990Active3 beds 4 baths1,941 sq. ft.
$729,990Active3 beds 4 baths1,941 sq. ft.12346 Mystic Maroon Ter, ASHBURN, VA 20147
MLS# VALO2111372Listed by: PEARSON SMITH REALTY, LLC - New
 $877,230Active3 beds 5 baths2,882 sq. ft.
$877,230Active3 beds 5 baths2,882 sq. ft.42121 Picasso Sq, ASHBURN, VA 20148
MLS# VALO2111346Listed by: PEARSON SMITH REALTY, LLC - Coming Soon
 $898,898Coming Soon5 beds 4 baths
$898,898Coming Soon5 beds 4 baths43075 Weatherwood Dr, ASHBURN, VA 20147
MLS# VALO2111286Listed by: RE/MAX DISTINCTIVE REAL ESTATE, INC.
