44095 Rising Sun Ter, Ashburn, VA 20147
Local realty services provided by:Mountain Realty ERA Powered
44095 Rising Sun Ter,Ashburn, VA 20147
$675,000
- 3 Beds
- 3 Baths
- 2,418 sq. ft.
- Townhouse
- Pending
Listed by:angela tanner
Office:samson properties
MLS#:VALO2105266
Source:BRIGHTMLS
Price summary
- Price:$675,000
- Price per sq. ft.:$279.16
- Monthly HOA dues:$148
About this home
**Catered Open House this Friday (9/12) 5-7pm, Saturday (9/13) 2-4pm and Ice Cream Truck Sunday (9/14) 2-4pm**
Honey, stop the car! This one really has it all — every inch thoughtfully updated, every detail ready for you to enjoy. And the best part? It’s waterfront in Ashburn Village. Imagine pulling up at the end of the day, knowing you don’t have to lift a finger — just move right in, sit back on the deck, and start living the lifestyle you’ve been dreaming about.
The kitchen is the true heart of the home — bright white quartz countertops that sparkle in the natural light, an oversized island perfect for casual breakfasts, late-night chats, or spreading out for a big holiday meal. Stainless steel appliances make cooking feel effortless, and there’s space to gather at the island or sit down at the eat-in kitchen table.
On the main level, there’s a dining room framed with chair molding, a huge living room, and a custom-built office with full wall bookshelves — work-from-home has never felt so comfortable. From the living room, step out onto the freshly painted deck and it’s like the world softens. Your backdrop is the lake — calm water stretching out behind the home, reflecting the sky. Sit outside with your morning coffee and watch the birds skim across the water, or unwind in the evening as the sun dips low and the trees catch the light. It’s peaceful, private, and the kind of view you’ll never get tired of. Everywhere you look, updates shine through — new lighting, fresh paint, and wide-plank LVP flooring tie it all together.
And because the layout was designed for real life, there’s even a convenient half bath on the main level so guests don’t have to run upstairs or down.
Upstairs, the primary suite is a retreat in itself with vaulted ceilings, a walk-in closet, and a spa-like bath with soaking tub, separate shower, double sinks, and brand-new mirrors and lighting. Two additional generously sized bedrooms share a full bath, also updated, making the upstairs practical and private.
Downstairs is huge — bright, open, and flexible. There’s a half bath, tons of space for gaming, a second office, or a hangout area, and sliding doors that open to a paver patio and a cute fenced yard with water views. Step outside the gate and you’re right on a walking trail that loops around the lake and connects you to more trails throughout the neighborhood.
The big-ticket items give peace of mind too: new roof (2023), hot water heater (2025), HVAC and appliances all newer.
But what really makes this home stand out is the Ashburn Village lifestyle. You get access to multiple pools (indoor and outdoor), tennis and racquetball courts (including indoor), basketball, a full gym, playgrounds, a dog park, and the year-round Sports Pavilion. Not to mention the lakes, the pier, and endless trails that make every day feel like a mix of recreation and relaxation.
You’re minutes from One Loudoun’s dining and entertainment, close to the Ashburn Metro and commuter routes, and surrounded by shopping and everyday conveniences. Yet, when you’re home, it feels like a retreat — quiet streets, mature trees, and waterfront views right outside your door.
This home checks every box: modern updates, thoughtful details, and a neighborhood that truly has it all. If you’ve been waiting for that perfect mix of move-in ready and lifestyle-rich, this is it.
Contact an agent
Home facts
- Year built:1994
- Listing ID #:VALO2105266
- Added:37 day(s) ago
- Updated:September 29, 2025 at 07:35 AM
Rooms and interior
- Bedrooms:3
- Total bathrooms:3
- Full bathrooms:2
- Half bathrooms:1
- Living area:2,418 sq. ft.
Heating and cooling
- Cooling:Central A/C
- Heating:Forced Air, Natural Gas
Structure and exterior
- Year built:1994
- Building area:2,418 sq. ft.
- Lot area:0.04 Acres
Schools
- High school:BROAD RUN
- Middle school:FARMWELL STATION
- Elementary school:DOMINION TRAIL
Utilities
- Water:Public
- Sewer:Public Sewer
Finances and disclosures
- Price:$675,000
- Price per sq. ft.:$279.16
- Tax amount:$5,279 (2025)
New listings near 44095 Rising Sun Ter
- Coming Soon
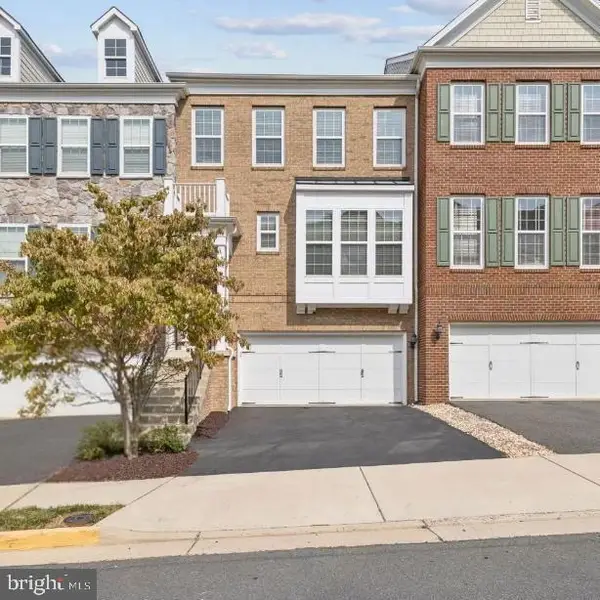 $794,990Coming Soon4 beds 4 baths
$794,990Coming Soon4 beds 4 baths42764 Keiller Ter, ASHBURN, VA 20147
MLS# VALO2107902Listed by: FATHOM REALTY MD, LLC - Open Sat, 1 to 3pmNew
 $1,699,990Active5 beds 5 baths6,329 sq. ft.
$1,699,990Active5 beds 5 baths6,329 sq. ft.42018 Mill Quarter Pl, ASHBURN, VA 20148
MLS# VALO2107706Listed by: CENTURY 21 NEW MILLENNIUM - New
 $349,900Active2 beds 1 baths986 sq. ft.
$349,900Active2 beds 1 baths986 sq. ft.20320 Beechwood Ter #202, ASHBURN, VA 20147
MLS# VALO2107698Listed by: RE/MAX EXECUTIVES - New
 $649,000Active3 beds 4 baths2,425 sq. ft.
$649,000Active3 beds 4 baths2,425 sq. ft.44094 Gala Cir, ASHBURN, VA 20147
MLS# VALO2105498Listed by: COMPASS - Open Sat, 1 to 3pmNew
 $730,000Active4 beds 4 baths2,504 sq. ft.
$730,000Active4 beds 4 baths2,504 sq. ft.21077 Ashburn Heights Dr, ASHBURN, VA 20148
MLS# VALO2107228Listed by: SAMSON PROPERTIES - New
 $2,187,000Active7 beds 10 baths8,868 sq. ft.
$2,187,000Active7 beds 10 baths8,868 sq. ft.42623 Trappe Rock Ct, ASHBURN, VA 20148
MLS# VALO2107666Listed by: COTTAGE STREET REALTY LLC - New
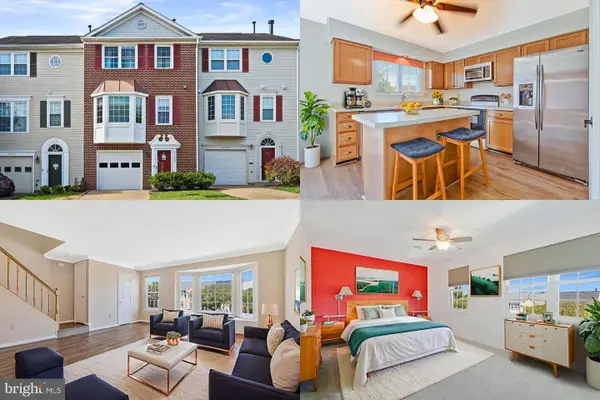 $550,000Active3 beds 4 baths1,854 sq. ft.
$550,000Active3 beds 4 baths1,854 sq. ft.43507 Blacksmith Sq, ASHBURN, VA 20147
MLS# VALO2107812Listed by: KELLER WILLIAMS REALTY - Coming Soon
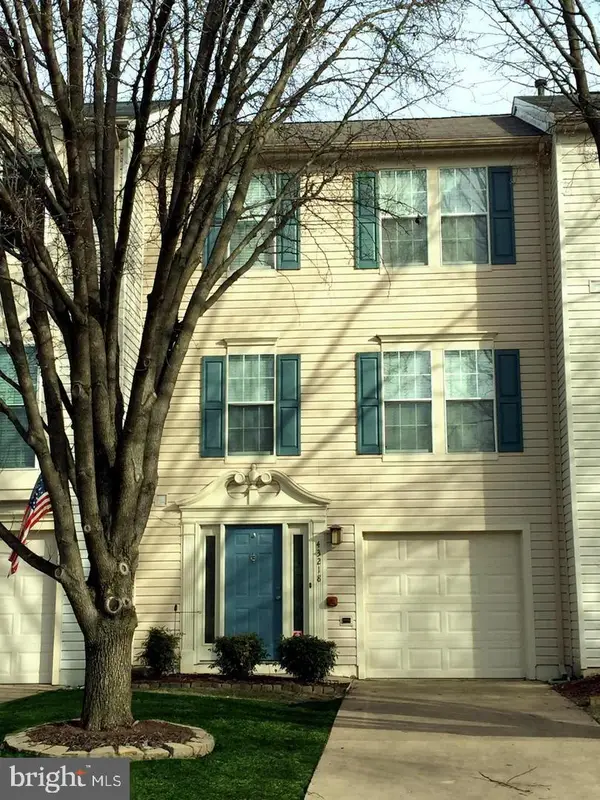 $620,000Coming Soon3 beds 3 baths
$620,000Coming Soon3 beds 3 baths43218 Chokeberry Sq, ASHBURN, VA 20147
MLS# VALO2107458Listed by: KELLER WILLIAMS REALTY - New
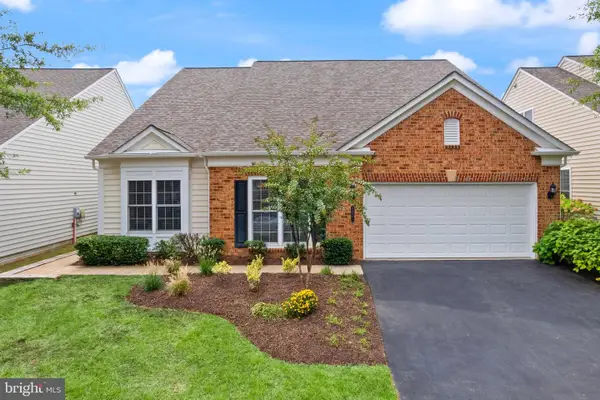 $874,990Active3 beds 3 baths2,904 sq. ft.
$874,990Active3 beds 3 baths2,904 sq. ft.44461 Blueridge Meadows Dr, ASHBURN, VA 20147
MLS# VALO2106610Listed by: EXP REALTY, LLC - Coming Soon
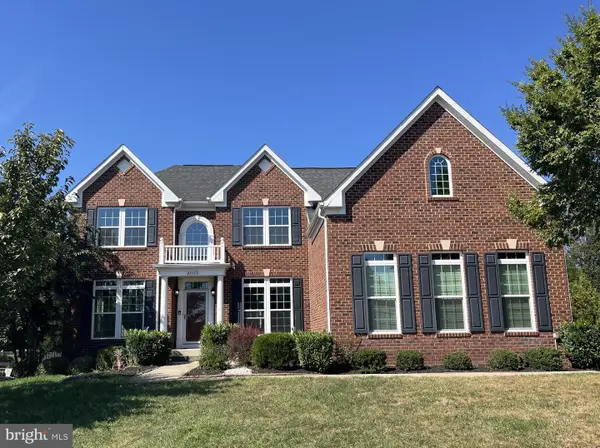 $1,295,000Coming Soon6 beds 4 baths
$1,295,000Coming Soon6 beds 4 baths24117 Statesboro Pl, ASHBURN, VA 20148
MLS# VALO2107720Listed by: LONG & FOSTER REAL ESTATE, INC.
