44152 Natalie Ter #201, Ashburn, VA 20147
Local realty services provided by:ERA Cole Realty
44152 Natalie Ter #201,Ashburn, VA 20147
$375,000
- 2 Beds
- 2 Baths
- - sq. ft.
- Condominium
- Sold
Listed by: anne m coughlin
Office: pearson smith realty, llc.
MLS#:VALO2101978
Source:BRIGHTMLS
Sorry, we are unable to map this address
Price summary
- Price:$375,000
- Monthly HOA dues:$112
About this home
Welcome to Lakeshore Condos in Ashburn Village! Light-Filled with Great Location close to the pool! This spacious and sun-filled 2 bedroom, 2 bathroom corner unit is situated in the park-like Lakeshore community. The 1,183 -square-foot condo offers a smart, functional layout designed for comfortable everyday living and easy entertainment. Enjoy the outdoors with two private Trex balconies overlooking greenery. Inside, the thoughtfully designed living space includes a large living and dining area, a bright kitchen, and a bay window that fills the home with natural light. Both bedrooms are generously sized, each featuring an en-suite bathroom and a walk-in closet. The primary bedroom also offers direct access to one of the balconies perfect for relaxing. The second bedroom has beautiful built in shelves which makes for a great office. So many nice updates including Fresh Paint, NEW Front Loading Washer and Dryer with smart capabilities, a private storage room, one assigned parking space, and ample visitor parking. NEW Luxury Vinyl Plank Flooring (no carpet!!), NEW Recessed Lighting throughout, NEW toilets (2022) , NEW gas stove (2024), NEW thermostadt (2023), NEW Microwave (2024), NEW disposal.
The balconies have recently been replaced and the Condo Association is scheduled to begin work on the exterior siding and trim. As a Lakeshore resident, you'll have access to all of Ashburn Village’s exceptional amenities — miles of scenic walking trails, recreation centers, soccer and lacrosse fields, restaurants, shopping, and more. The state-of-the-art Ashburn Village Sports Pavilion is just a short walk away and features indoor and outdoor pools, a marina for fishing, kayaks and pedal boats, a full fitness center, guided activities and events, and courts for basketball, volleyball, year-round tennis, and pickleball. The Ashburn Shopping Plaza, with a grocery store and diverse dining options, is also within walking distance. Conveniently located near Routes 7 and 28, The Silver Line Metro, One Loudoun, Dulles Toll Road, Dulles Town Center and more. Don't miss this wonderful opportunity to live in one of Ashburn’s most desirable communities. Welcome Home!
Contact an agent
Home facts
- Year built:1992
- Listing ID #:VALO2101978
- Added:126 day(s) ago
- Updated:November 14, 2025 at 06:35 AM
Rooms and interior
- Bedrooms:2
- Total bathrooms:2
- Full bathrooms:2
Heating and cooling
- Cooling:Central A/C
- Heating:90% Forced Air, Natural Gas
Structure and exterior
- Roof:Tile
- Year built:1992
Schools
- High school:BROAD RUN
- Middle school:FARMWELL STATION
- Elementary school:ASHBURN
Utilities
- Water:Public
- Sewer:Public Sewer
Finances and disclosures
- Price:$375,000
- Tax amount:$3,212 (2025)
New listings near 44152 Natalie Ter #201
- Open Sat, 1 to 3pmNew
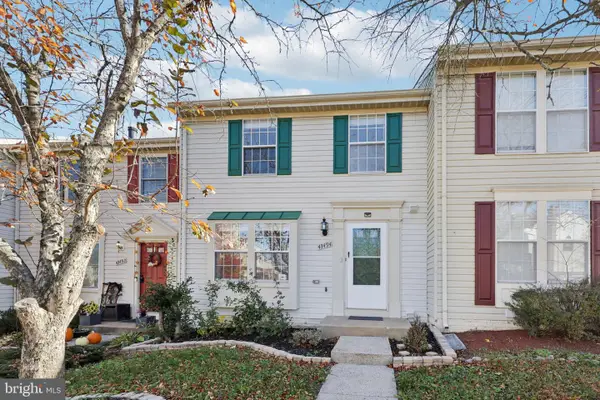 $584,900Active3 beds 4 baths1,640 sq. ft.
$584,900Active3 beds 4 baths1,640 sq. ft.43494 Postrail Sq, ASHBURN, VA 20147
MLS# VALO2110774Listed by: SAMSON PROPERTIES - Open Fri, 4 to 6pmNew
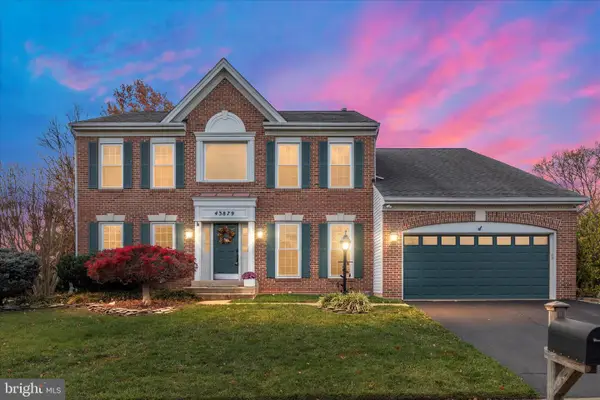 $985,000Active4 beds 4 baths4,174 sq. ft.
$985,000Active4 beds 4 baths4,174 sq. ft.43879 Glenhazel Dr, ASHBURN, VA 20147
MLS# VALO2110720Listed by: REAL BROKER, LLC  $674,990Pending3 beds 3 baths2,548 sq. ft.
$674,990Pending3 beds 3 baths2,548 sq. ft.20042 Coral Wind Dr, ASHBURN, VA 20147
MLS# VALO2110960Listed by: MONUMENT SOTHEBY'S INTERNATIONAL REALTY- Coming Soon
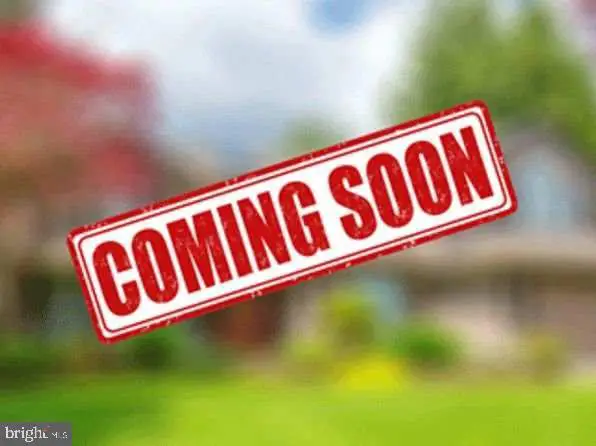 $585,000Coming Soon2 beds 3 baths
$585,000Coming Soon2 beds 3 baths20328 Newfoundland Sq, ASHBURN, VA 20147
MLS# VALO2110950Listed by: KELLER WILLIAMS REALTY 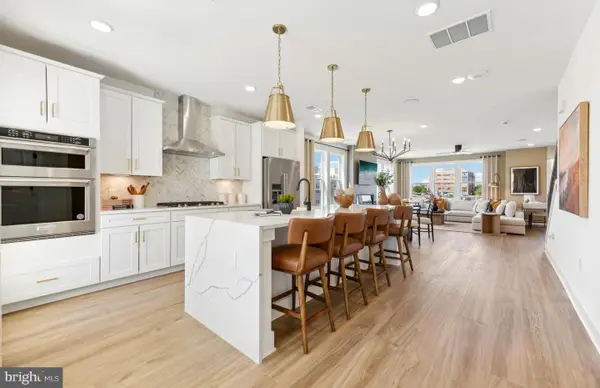 $710,000Pending3 beds 3 baths2,548 sq. ft.
$710,000Pending3 beds 3 baths2,548 sq. ft.19822 Lavender Dust Sq, ASHBURN, VA 20147
MLS# VALO2110914Listed by: MONUMENT SOTHEBY'S INTERNATIONAL REALTY- Open Sat, 11am to 1pmNew
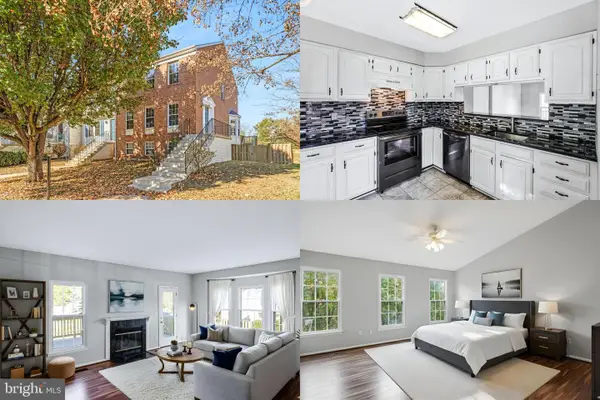 $565,000Active3 beds 4 baths1,874 sq. ft.
$565,000Active3 beds 4 baths1,874 sq. ft.21031 Lemon Springs Ter, ASHBURN, VA 20147
MLS# VALO2109846Listed by: KELLER WILLIAMS REALTY - Coming SoonOpen Sun, 1 to 3pm
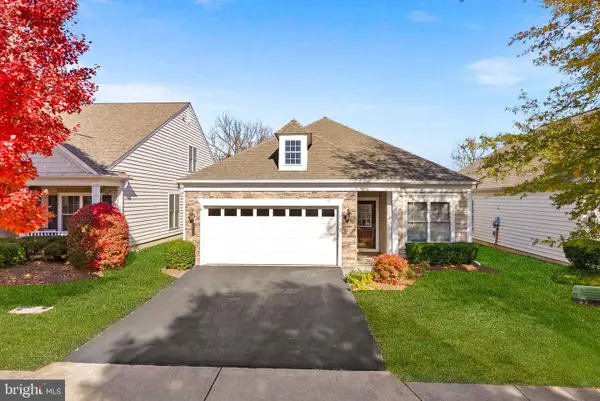 $800,000Coming Soon3 beds 2 baths
$800,000Coming Soon3 beds 2 baths20742 Adams Mill Pl, ASHBURN, VA 20147
MLS# VALO2110838Listed by: PEARSON SMITH REALTY, LLC - Open Sat, 10am to 12pmNew
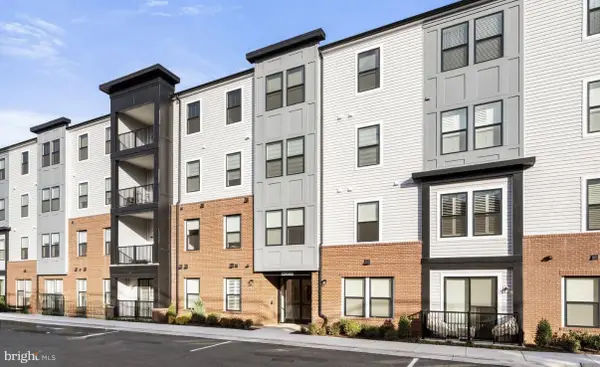 $470,000Active2 beds 2 baths1,280 sq. ft.
$470,000Active2 beds 2 baths1,280 sq. ft.23688 Bolton Crescent Ter #204, ASHBURN, VA 20148
MLS# VALO2110820Listed by: LONG & FOSTER REAL ESTATE, INC. - Open Sat, 1 to 3pmNew
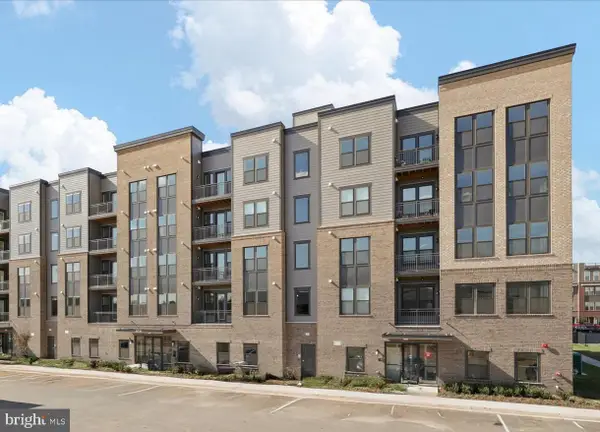 $520,000Active2 beds 2 baths1,301 sq. ft.
$520,000Active2 beds 2 baths1,301 sq. ft.21731 Dovekie Ter #205, ASHBURN, VA 20147
MLS# VALO2110824Listed by: LONG & FOSTER REAL ESTATE, INC. - Open Sun, 1 to 3pmNew
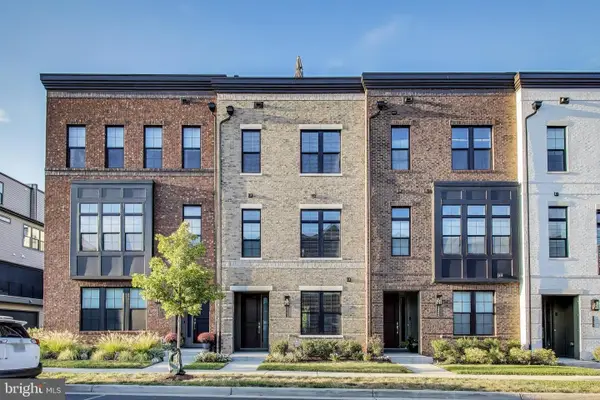 $869,990Active4 beds 5 baths2,620 sq. ft.
$869,990Active4 beds 5 baths2,620 sq. ft.43466 Grandmoore St, ASHBURN, VA 20148
MLS# VALO2107738Listed by: KW METRO CENTER
